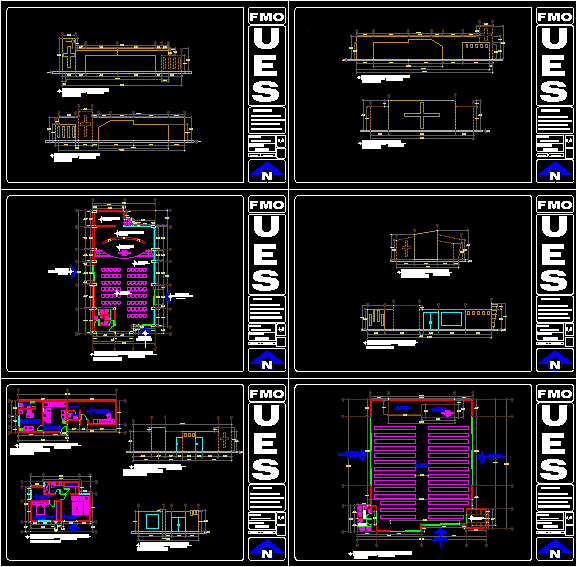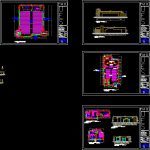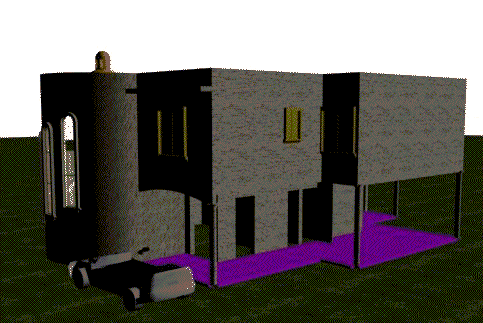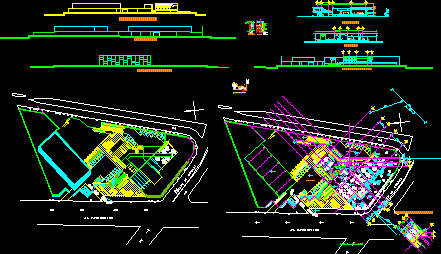Rationalist Church DWG Block for AutoCAD
ADVERTISEMENT

ADVERTISEMENT
ARCHITECTURAL PLANTS , FACADES
Drawing labels, details, and other text information extracted from the CAD file (Translated from Spanish):
nave, altar, entrance, main, secondary, confessional, ssm, ssh, architectural floor, chapel, main facade, north-east facade, north-west facade, north facade, dais, lounge, heating, locker room, auditorium, secret., adm. priv., sh, vest., sacristy, administration, dressing room, bathroom, ep, bedroom, living room, bedroom, hallway, members:, argelio jose lopez v., cesar odir velasquez e., alejandra moreno a., ana raquel caceres a ., matter:, theory and history v, project :, scales, indicated
Raw text data extracted from CAD file:
| Language | Spanish |
| Drawing Type | Block |
| Category | Religious Buildings & Temples |
| Additional Screenshots |
 |
| File Type | dwg |
| Materials | Other |
| Measurement Units | Metric |
| Footprint Area | |
| Building Features | |
| Tags | architectural, autocad, block, cathedral, Chapel, church, DWG, église, facades, igreja, kathedrale, kirche, la cathédrale, mosque, plants, temple |








