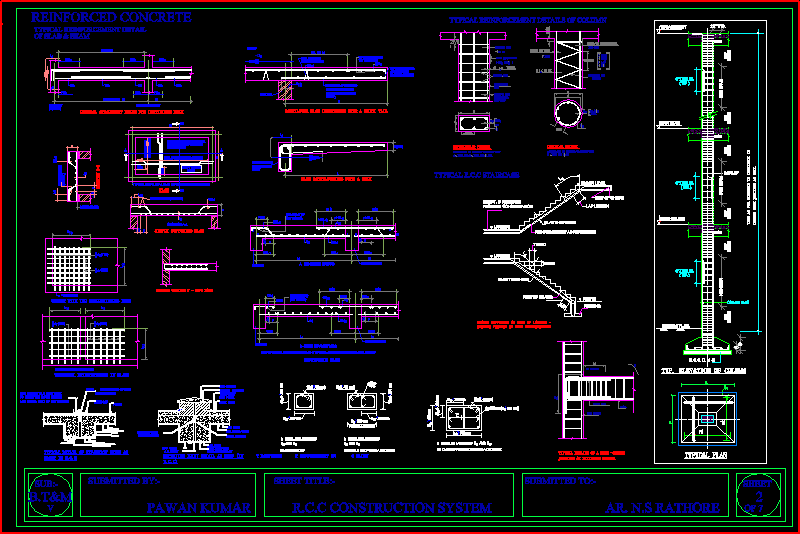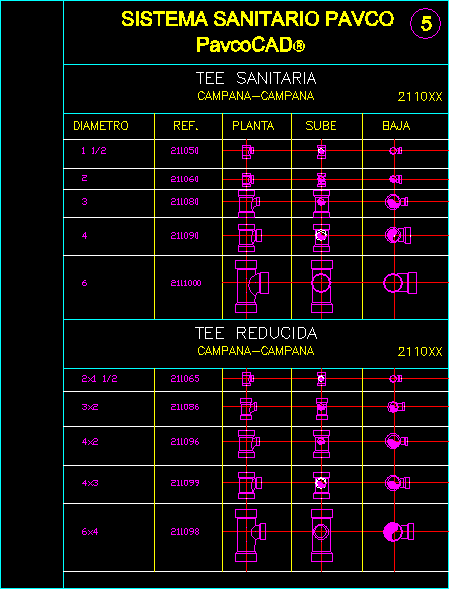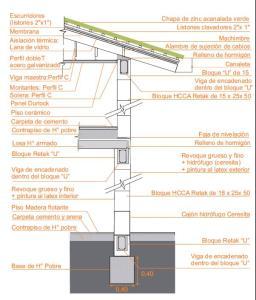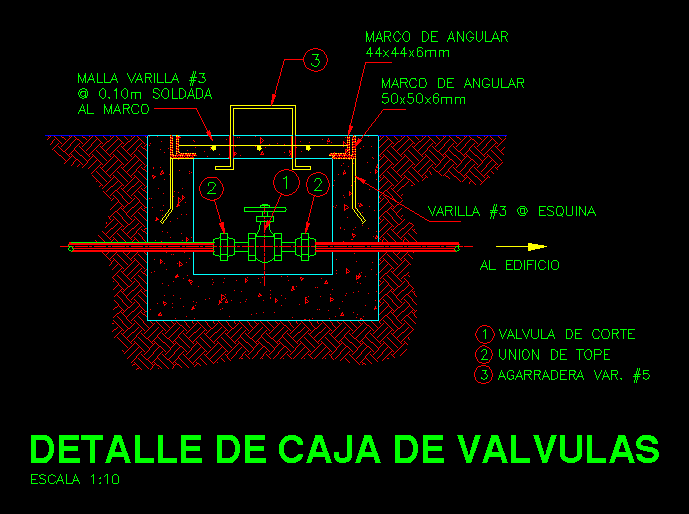Rcc Construction Detail DWG Detail for AutoCAD

cantilever chajja; one way slab, two slab; r.cc foundations, columns as per is code
Drawing labels, details, and other text information extracted from the CAD file:
span, typ., to ties, to longitudinal, sheet, submitted, ar. n.s rathore, sheet, r.c.c construction system, submitted, pawan kumar, reinforced concrete, of slab beam, typical reinforcement detail, stairs supported at ends of landing, showing postion of main reinforcement, reinft. if required, from b.m. consideration, landing, slab thickness, floor level, row of chairs, lap length, reinforcement as per design, footing, plinth, landing, row of chairs, slab thickness, riser, tread, typ., bar dia, ground floor, slop, typ., bar dia, first floor, column beam junction as well, ties as per schdeule to countinue in, mid span, typ., bar dia, beam, mid span, typ., beam, typ. elevation of column, typical plan, region, fl. lvl., column bars, intermediate support, end support, effective span, clear span, general arragement rules for continuous beam, intermediate beam, intermediate beam, top distribution steel, tied to main steel, using straight bars, using bars, continuous slab, moment, steel supporting, chairs near support, greater of, bottom steel if required to, reduce deflection and to, resist reversal of bending, edge beam, edge beam, brick wall, beam designed for, torsional bending, moment, section showing type bars, simplified rules for curtailment of bar section through middle strip, dist. bars at top, two, dist. bars at top, slab cantilevering from beam, top distribution steel, at if required, to act as chair also, cantilever slab countinous over brick wall, min., specify thickness, placed below bars placed in the, secation, plan, in plan, direction, detail of bars in shorter direction, secation, longer direction, detail of bars in, distribution bars bars mm, bar mn., disterbution bars, corner with one discontinuous end, torsional reinforcement in slabs, corner with two discontinuous ends, shorter span, cover mm, typical detail of slab spanining two direction, bars in shorter direction shall be, simply supported slab, shall be larger of, and, single hoop, h’ mm, shall be larger of, and, single hoop with crosstie, shall be larger of, and, overlapping hoops with crosstie, b’ mm, b’ mm, h’ mm, crosstie, provide crossite, rcc coping, bitumen painting, mud fuska, brick tiles, rcc slab, ceiling plaster, metal cradle, rawl plug with, ovel shaped slot, a.c. sheet, filled up with, bitumen filler, sepration joint detail at roof, rcc slab, ceiling plaster, gap, rawl plug with, ovel shaped slot and washer, a.c. sheet, rcc precast tile thick, mm gap, plaster, to match the floor, laid over coat of hot bitumen, floor, rawl plug and scerews, rcc beam, typical detail of expansion joint at floor in r.c.c, metal, bitumen filler, cradle filled up with, typical r.c.c staircase, ransverse, einforcement in, olumn, typical reinforcement details of column, cover to ties, rectangular column., and and, can be reduced to mm when, can be reduced to mm when, and, circular column., cover to ties, longitudinal, cover to ties, tie, cover to longitudinal, longitudinal bars, lateral ties., mm., pitch of, junction at extterior column., typical details of beam, column., in tension., bars.
Raw text data extracted from CAD file:
| Language | English |
| Drawing Type | Detail |
| Category | Construction Details & Systems |
| Additional Screenshots |
 |
| File Type | dwg |
| Materials | Concrete, Steel |
| Measurement Units | |
| Footprint Area | |
| Building Features | |
| Tags | autocad, béton armé, cantilever, cc, code, columns, concrete, construction, DETAIL, DWG, formwork, foundations, rcc, reinforced concrete, schalung, slab, stahlbeton |








