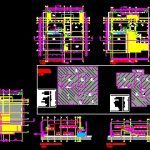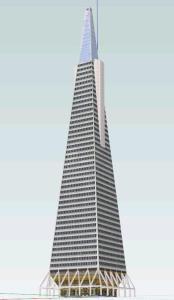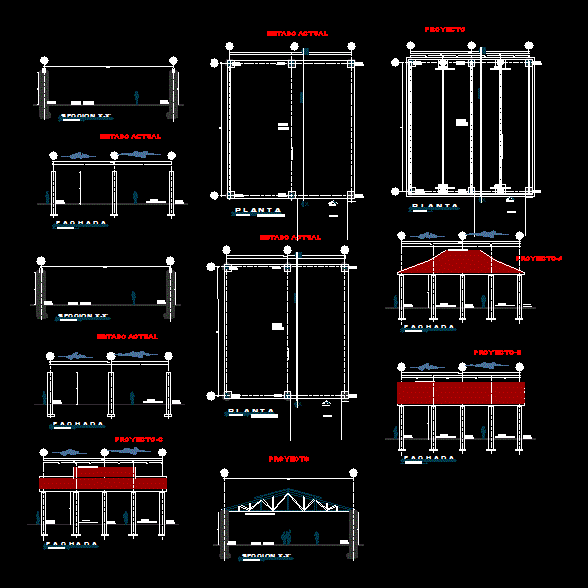Reader Center DWG Elevation for AutoCAD

Architectural drawings of a Reading Center two floors; which it has Cuadros surface; Box windows and doors. Account also with plants first and second floor; elevations and respective cuts.
Drawing labels, details, and other text information extracted from the CAD file (Translated from Spanish):
picture of doors, door, cant., location, enclosure, frame, features sheet, feature, sheet, type of lock, model of lock, observations, kitchen, bathroom woman, bathroom man, bathroom for the disabled, headquarters of senior citizen, headquarters for youth, cellar, partition of men’s restrooms, partition of women’s restrooms, aluminum crank lock, interior safe lock, window box, window, quantity, structure, operation, dimension, glass, youth group headquarters, adult headquarters major, aluminum frame, sliding, transparent, bathroom disabled, bathroom man, bathroom woman, cloth fixed, seed, building social headquarters, patio, covered patio, kindergarten, sedile, pantry, gas, service yard, garbage, bathroom, auxiliary , calefont, kindergarten, living room, sum, office, lavamopas, room cradle, terrace, room for tanning, bathroom, mute room, mosquito net mesh galvanized wire type rgm, metal frame, crossbar, iron plate, metal pillar, module or perimetral grid, profileria, pillar, children’s room, youth room, reference room and newspaper library, literature room, general collections, audio and books room, social justice, interior recoleta, leonor osorio, innocence, north, av recoleta, pje central, av diagonal cardinal jose maria caro, socrates, central park fifth beautiful, pje honesty, pje colonel del canto, college juanita fernandez municipal property, access college, pedestrian access, existing grass court, axis mediating existing grid, municipal green area , official line, building line, vehicular access, municipal green area, service street, trade sector, escape slide, exhibition terrace, habitat room, breastfeeding room, changing room, auxiliary bathroom, office, changing room , folding, auxiliary bathroom, pantry, mosquito net, with peephole, breastfeeding room, staircase, access, mortise lock, metal, see detail, colored polycarbonate, project: construction n room cradle romulo galgos date start: end date: principal: budget :, construction sign, children’s bathroom
Raw text data extracted from CAD file:
| Language | Spanish |
| Drawing Type | Elevation |
| Category | Cultural Centers & Museums |
| Additional Screenshots |
 |
| File Type | dwg |
| Materials | Aluminum, Glass, Other |
| Measurement Units | Metric |
| Footprint Area | |
| Building Features | Garden / Park, Deck / Patio |
| Tags | architectural, autocad, box, center, CONVENTION CENTER, cultural center, doors, drawings, DWG, elevation, floors, museum, reading, surface, windows |








