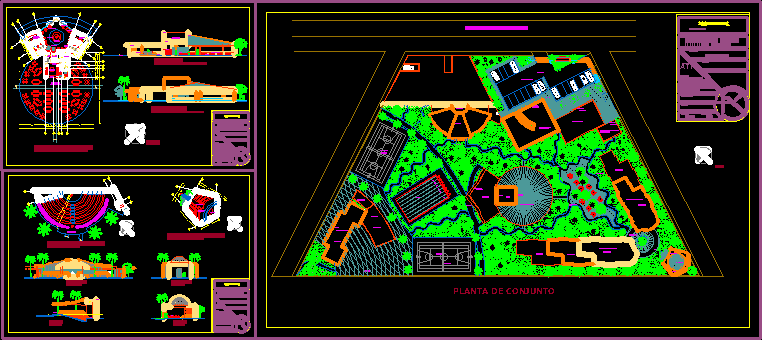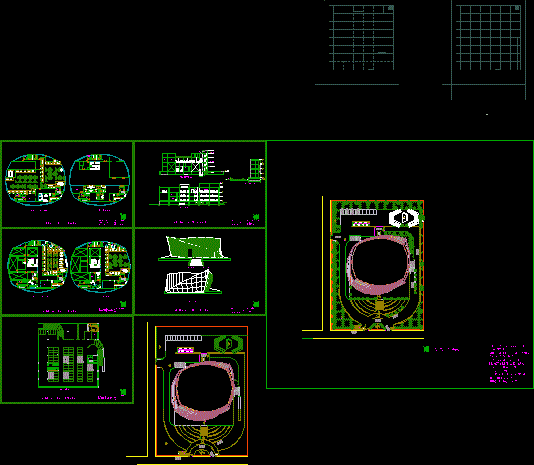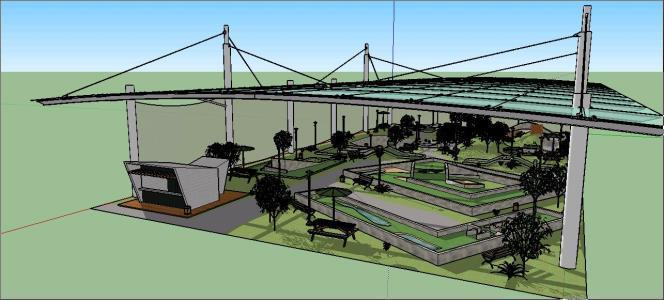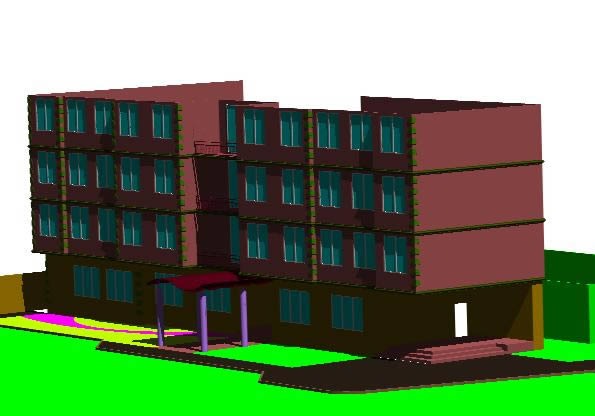Readjustement Of Minors Center DWG Section for AutoCAD

Readjustement of Minors Center – Plants – Sections – elevations
Drawing labels, details, and other text information extracted from the CAD file (Translated from Spanish):
chapel, pre-ministry, kitchen, barbecue area, men’s changing rooms and showers, multi-exercises, auxiliary or trainer, sit-ups, treadmills, weight benches, bicycles, weights, men’s toilets, cafeteria, garbage area, service bar, area washing, preparation area, cleaning room, refrigerator, cellar, women’s bathrooms, dressing rooms and showers for women, auditorium, access, stage, court auditorium, area for water tanks in kitchen and bathrooms, diners area, gym, court building with cafeteria, gymnasium and bathrooms, nave, auditorium facade, building facade with cafeteria, gymnasium and bathrooms, architectural floor building with cafeteria, gymnasium and bathrooms, architectural plant chapel, auditorium architectural floor, graphic scale, project, dimension, architectural plans, mts, location, loyola del pacifico university, subject, advisor, scale, date, pla no, north, chapel facade, court chapel, student, barbara robles diaz, arq. vicente alarcon severiano, projects v, foot of the slope, road, air force, women’s bathroom, classroom, workshop, hallway, bathroom, oscultation area, reception, waiting room, visiting area, cubicule, women’s bathroom, office address, bathrooms, boardroom, men’s dormitories, dormitories for women, vestibulo bedrooms, assembly plant, court, swimming pool, classrooms and workshops, library, administration and direction, area of entry and exit of minors, parking, avenue air force mexican
Raw text data extracted from CAD file:
| Language | Spanish |
| Drawing Type | Section |
| Category | Parks & Landscaping |
| Additional Screenshots |
  |
| File Type | dwg |
| Materials | Other |
| Measurement Units | Imperial |
| Footprint Area | |
| Building Features | Garden / Park, Pool, Parking |
| Tags | amphitheater, autocad, center, DWG, elevations, park, parque, plants, recreation center, section, sections |








