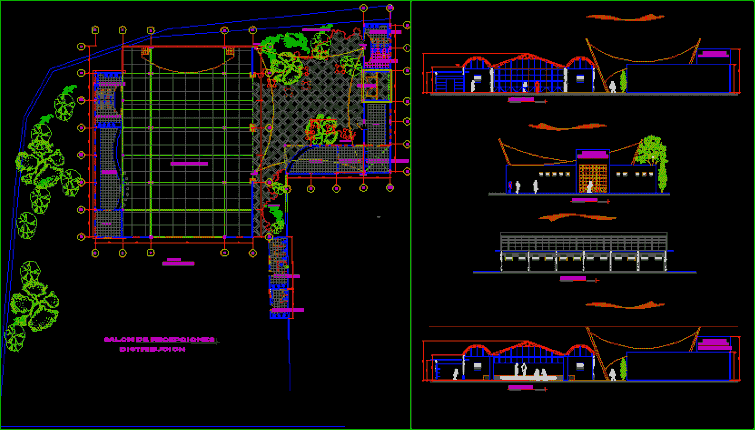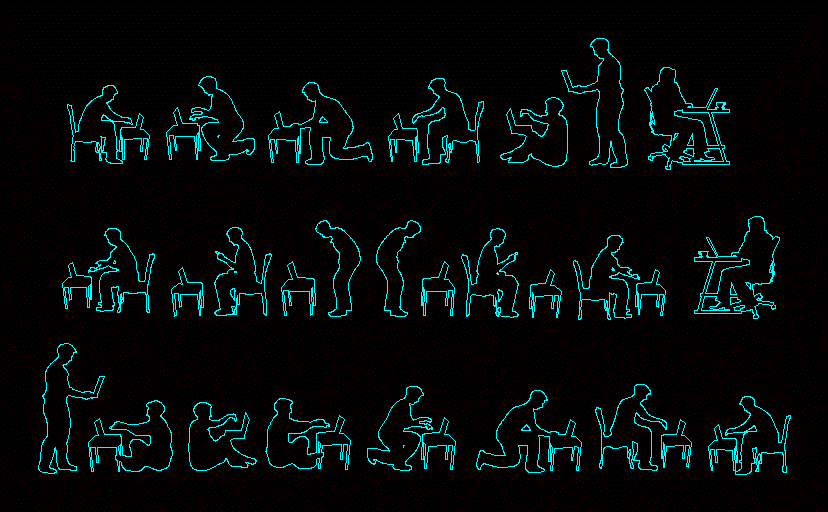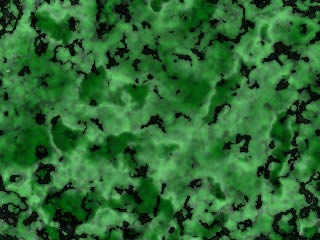Reception Centre DWG Section for AutoCAD
ADVERTISEMENT

ADVERTISEMENT
Reception of the centre – plants – sections
Drawing labels, details, and other text information extracted from the CAD file (Translated from Spanish):
s.h. males, s.h. ladies, s.h. males, s.h. ladies, Deposit, bar, green area, Deposit, service yard, kitchen, dance room, dance, outdoor, Reception hall, scale, distribution, entry, mast, s.h. ladies, s.h. males, elevation, Reception hall, scale, recepcones, class of, recepcones, class of, elevation, Reception hall, scale, elevation, Reception hall, scale, cut, Reception hall, scale, recepcones, class of, hard view
Raw text data extracted from CAD file:
| Language | Spanish |
| Drawing Type | Section |
| Category | Misc Plans & Projects |
| Additional Screenshots |
 |
| File Type | dwg |
| Materials | |
| Measurement Units | |
| Footprint Area | |
| Building Features | Deck / Patio |
| Tags | assorted, autocad, centre, DWG, plants, RECEPTION, section, sections, table, wall |








