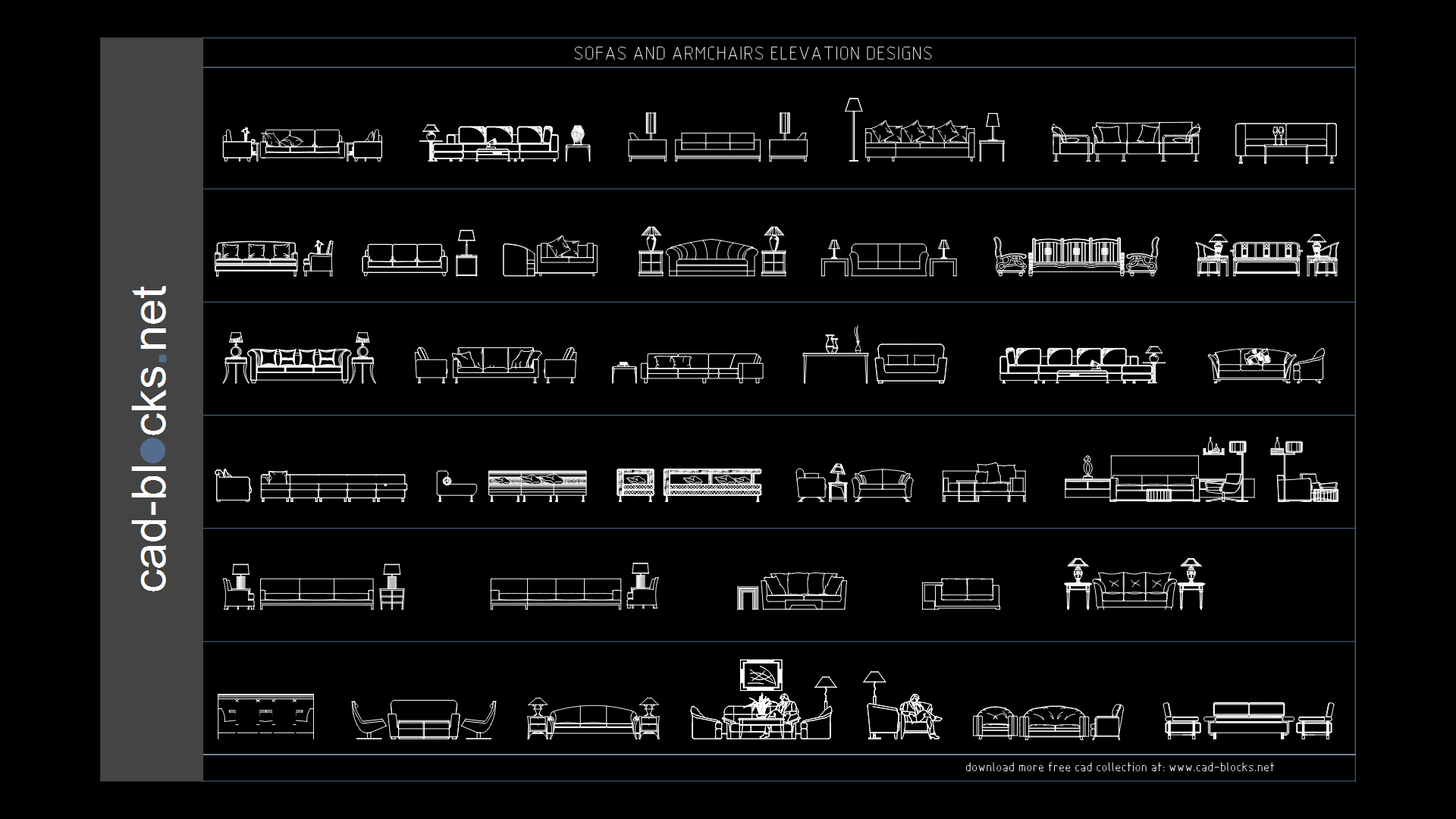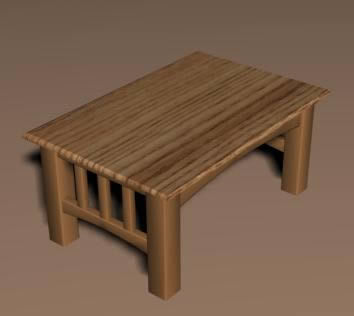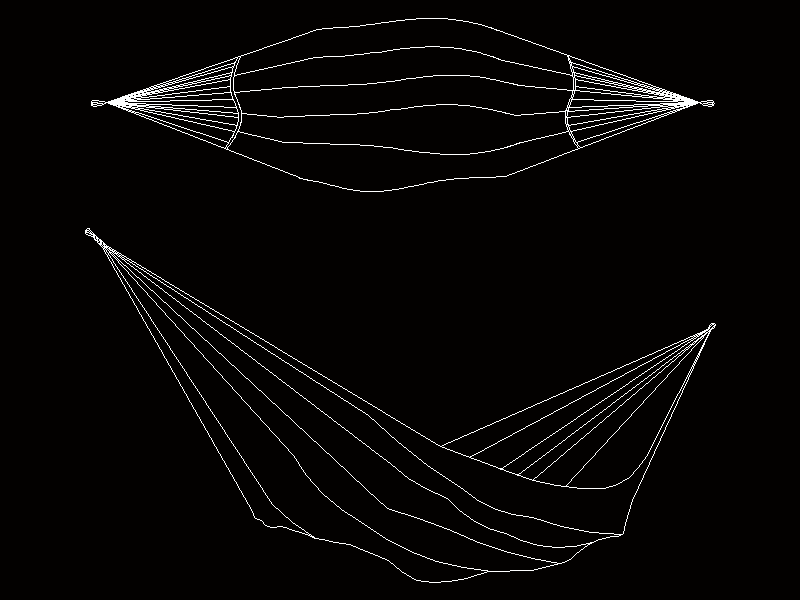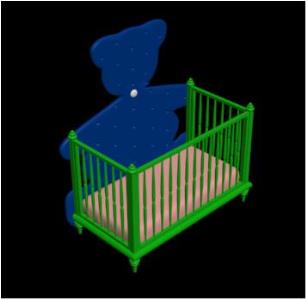Reception Equipment DWG Section for AutoCAD

This file contains details on plant; sections and facades to countertops and furniture typologies of user services used primarily in the area of ??health .
Drawing labels, details, and other text information extracted from the CAD file (Translated from Spanish):
npa, general list of specifications, office area, plastic dilatation rod for granite floors, broom, half-round polished grain, white or similar to the existing one, half-round vinyl or fiberglass stash guard, similar to the existing one. sanitary fluxometer institutional color white ref. crown., hanging sink milano ref. white crown with holes insinuated without pedestal., sinks of superimpose line nova ref. crown color white, faucet system push ref. docol with automatic closing, amaretto dishwasher kit ref. grival goose neck, round bronze grille, granite washbasin emptying with pozuelo, safety bar in stainless steel, safety bar for disabled in stainless steel, towel dispenser, toilet paper dispenser, surgical stainless steel pozuelo., valvula antivandalica type docol, information station, information station, nursing station, nursing station, typical meson section, low furniture, intermediate care, observation unit, intensive care, high furniture, general notes: -for exact references consult the document of technical specifications of construction of said bidding. -all encounters between walls and skies in the initial attention area should be finished off in half. -The design and coordination of floor plans and lighting will be done by the hospital. -The extraction grids are only illustrative and their final location depends on the air extraction designs. -all the walls that lead to circulations should have guardacamillas -the drawings of hygienic paper dispensers, towels and soap dispensers represent only the possible location since their supply and installation will be done by the hospital. -all the drawings corresponding to furniture are illustrative and are not part of the tender. -all the support elements described must be verified by the installer and constructor who will guarantee their stability. -all the measurements and dimensions of materials must be verified by the manufacturer. -all the dimensions described are taken to black work and tolerance for finishes should be taken into account. -all the heights and dimensions of walls, ceilings and existing structures described in said plan, are subject to variations and should be verified on the site., section aa meson information post, section bb center of receipts, right, wood, access offices , wall in masonry is proposed for better support of meson
Raw text data extracted from CAD file:
| Language | Spanish |
| Drawing Type | Section |
| Category | Furniture & Appliances |
| Additional Screenshots |
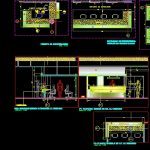 |
| File Type | dwg |
| Materials | Glass, Masonry, Plastic, Steel, Wood, Other |
| Measurement Units | Metric |
| Footprint Area | |
| Building Features | |
| Tags | autocad, countertops, desk, details, drawing board, DWG, equipment, escritório, facades, file, furniture, laboratory, office, plant, RECEPTION, section, sections, typologies, user |

