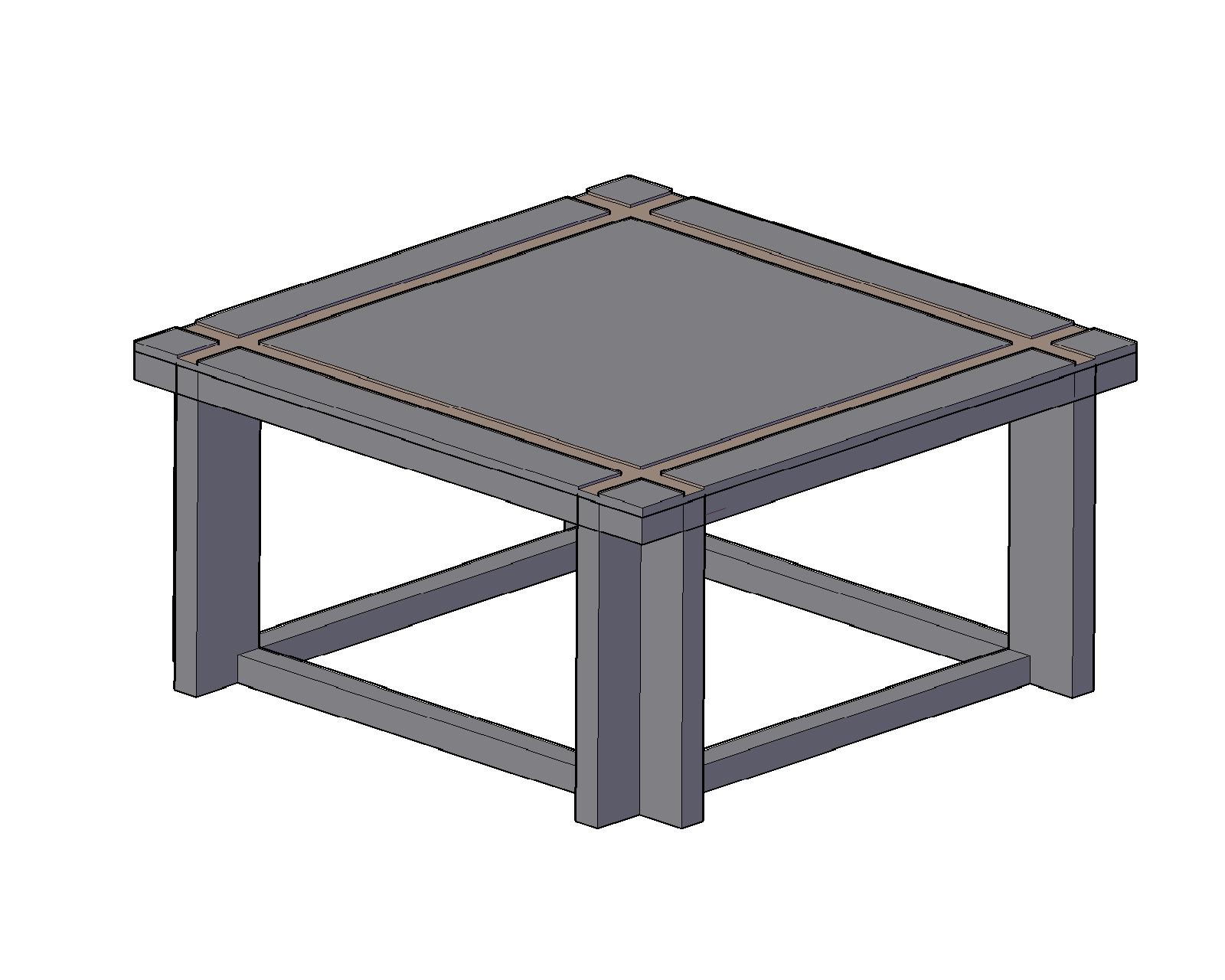Reception Table DWG Plan for AutoCAD

Elevation , section, plan of reception desk type island for 2 posts of job;
Drawing labels, details, and other text information extracted from the CAD file (Translated from Spanish):
filing cabinets, work desk, gas, bathrooms, acv, sales room acv, setec ati, meeting room acv, access control, sliding gate vehicle, lockers, men’s bathrooms, trotter sa, ground official line, flown marquee, training room acv, office, of. warehouse and reception desk, reception, sliding door, workshop acv, store setec ati, cl., women bathrooms, catwalk projection, secretary, call center, meeting room, sales management office ati, setec ati head office, setec ati workshop , administration acv, file, of. acv manager, ati, cashier, ati training room, salespeople, removable partition panel, control access cover, first level cover, acv workshop cover, area destined to work stations or future offices, dining room, kitchen, of. counter assistant counter, of. informatics, of. administrative, cook, auto, ekomas, bodega trosa, ati winery and setec ati, winery acv, gas and water, furniture archive marketing material, central computing, boundary pavement, service desk, work table, information panel, perforated metal panel, glass inn
Raw text data extracted from CAD file:
| Language | Spanish |
| Drawing Type | Plan |
| Category | Furniture & Appliances |
| Additional Screenshots |
 |
| File Type | dwg |
| Materials | Glass, Other |
| Measurement Units | Metric |
| Footprint Area | |
| Building Features | |
| Tags | autocad, bureau, desk, DWG, elevation, furniture, island, job, office furniture, plan, posts, RECEPTION, section, table, type |








