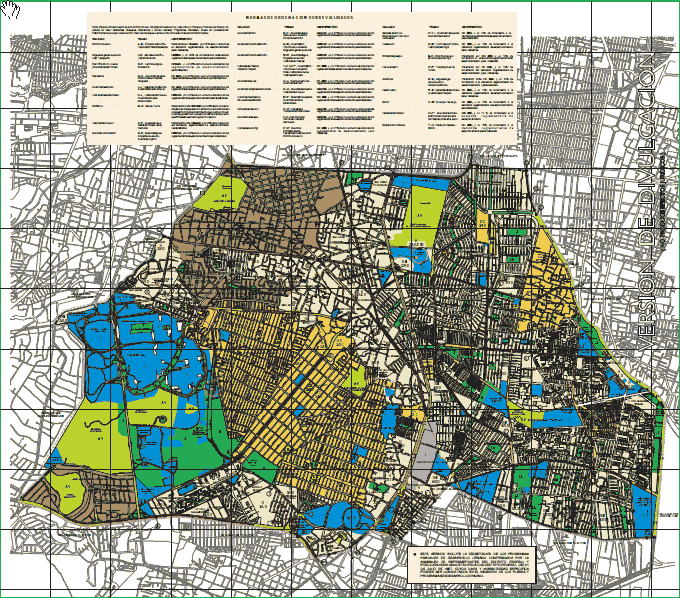Recovery Public Space Av Libertadores DWG Block for AutoCAD

Platforms ans cycle route; trraces and togardens ; Paks and access to residencial groupsnd residencial and neigborhoods ; Av. Libertadores
Drawing labels, details, and other text information extracted from the CAD file (Translated from Spanish):
ford, recovery public space avenue liberators, workshop, tutor: arq. roberto duplat, by: monica i. gomez king, scale, scale sheet, av., cll., Street, manolo lemus, proceres, urapanes, casd, blocks, linares, arrival bridge la gazapa, urb. alcala villas, relief, pedestrian street, Bahia decelerator, Pedestrian bridge, cicloruta, student cyclet, cicloruta, relief, cicloruta, Pedestrian bridge, cicloruta, island, mts lighting, with photocell, solar, scale, profile avenue liberators, every mt, two way lanes, two way lanes, projected, enclosure wall, parking lot, luminary, approx., native tree wide canopy, approx. track sardinel, luminary, approx., native tree, approx. track sardinel, come to the airport, goes towards unicenter, sardinel, specific, commercial terrace, stop, protective, signaling, approx., approx, garden xerofilo, fuscia color, proposed footpath, bush flowers, pink Colour, sardinel, specific, ramp in concrete, textured pend., railing, stainless steel, luminaires, bullet in floor, via interior, bush flowers, pink Colour, gardener stripe, in white stone, access blocks steps pedestrian casd bridge la gazapa, scale, residential use, floors, mts retreat approx, walk brick toiletry, in concrete sub-base, walk brick toiletry, in concrete sub-base, white light headlight, mts, scale, detail textures walk pedestrian proceres, concrete adoquin, light Grey, luminaires, bullet in floor, white light headlight, mts, via avenue liberators, native tree wide canopy, approx. track sardinel, sardinel, specific, bush flowers, pink Colour, curb in, brick like, contention wall finish, colors, gray, orange, green, fuscia, gray, feathers by default
Raw text data extracted from CAD file:
| Language | Spanish |
| Drawing Type | Block |
| Category | City Plans |
| Additional Screenshots |
 |
| File Type | dwg |
| Materials | Concrete, Steel |
| Measurement Units | |
| Footprint Area | |
| Building Features | Car Parking Lot, Garden / Park |
| Tags | access, ans, autocad, av, beabsicht, block, borough level, cycle, DWG, libertadores, platforms, political map, politische landkarte, proposed urban, PUBLIC, recovery, residencial, road design, route, space, stadtplanung, straßenplanung, urban design, urban plan, zoning |








