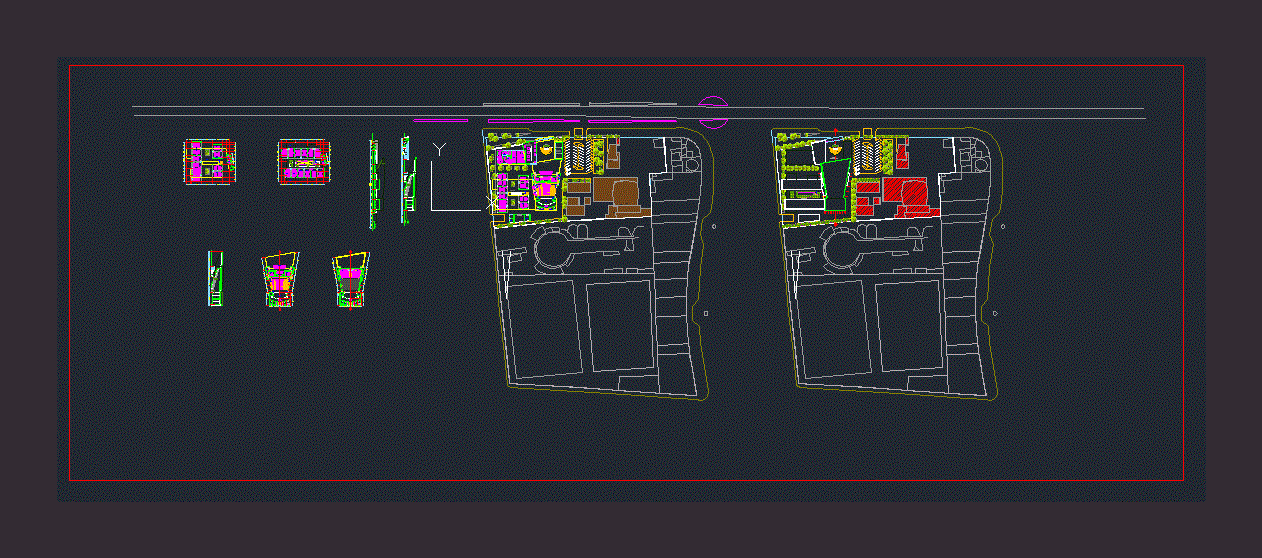Recreation Center DWG Block for AutoCAD
ADVERTISEMENT

ADVERTISEMENT
Achitectonic plant of recreation Center – Barranca district – Peru
Drawing labels, details, and other text information extracted from the CAD file (Translated from Spanish):
preparation of, vegetables, cold dishes, meat, delivery, dishes, cold store, warehouse, head chef office, comfort, kitchen, file, administration, accounting, chief of staff, boardroom, secretary, kitchenet, lockers, download , cleaning and laundry, maintenance, general deposit, garbage, pool, ramp, game room, personnel entry, girls locker room, child locker room, male locker room, women locker room, railing, parking, lagoon, playground, public entrance, Recreation center, marketing, logistics
Raw text data extracted from CAD file:
| Language | Spanish |
| Drawing Type | Block |
| Category | Parks & Landscaping |
| Additional Screenshots |
 |
| File Type | dwg |
| Materials | Other |
| Measurement Units | Metric |
| Footprint Area | |
| Building Features | Garden / Park, Pool, Parking |
| Tags | amphitheater, autocad, block, center, district, DWG, park, parque, PERU, plant, recreation, recreation center |








