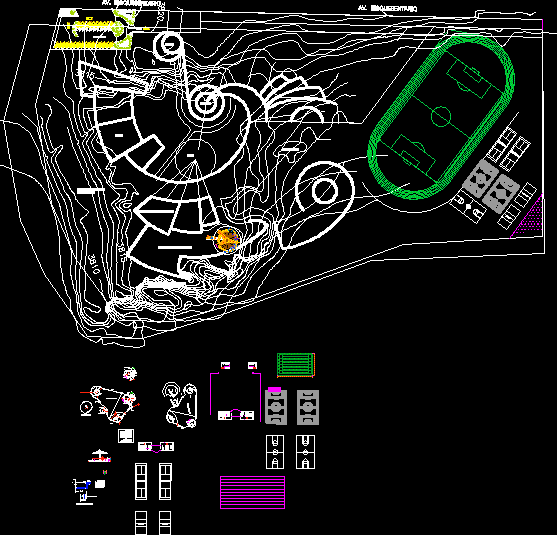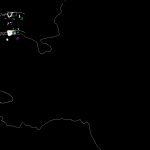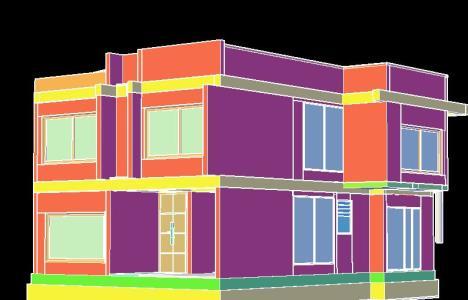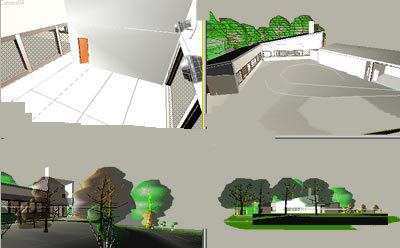Recreation Center DWG Block for AutoCAD
ADVERTISEMENT

ADVERTISEMENT
Recreational center developed in the city of Puno proposal.
Drawing labels, details, and other text information extracted from the CAD file (Translated from Spanish):
volley, fronton, n.g., gym, vest., sh v., shd., dep., guard., coliseum, parking, vehicular, income, av. sisquesentary, parking, reception, amphitheater, sum, access, hotel, recreation area, restaurant and cafeteria, cycle and motocross area, pool area, pool project, children pool, bar detail, w.sp, overflow, sauna, pool Adults, ladies locker room, male locker room
Raw text data extracted from CAD file:
| Language | Spanish |
| Drawing Type | Block |
| Category | Retail |
| Additional Screenshots |
 |
| File Type | dwg |
| Materials | Other |
| Measurement Units | Metric |
| Footprint Area | |
| Building Features | Garden / Park, Pool, Parking |
| Tags | autocad, block, center, city, commercial, developed, DWG, mall, market, proposal, puno, recreation, recreation center, recreational, shopping, supermarket, trade |







