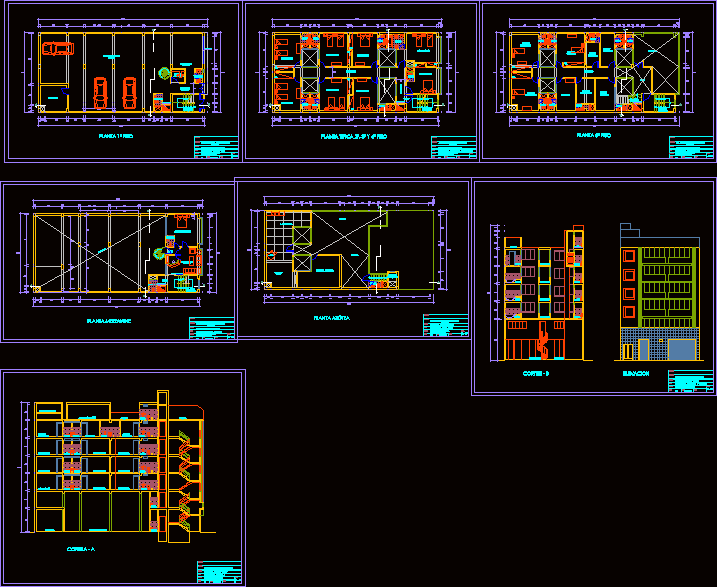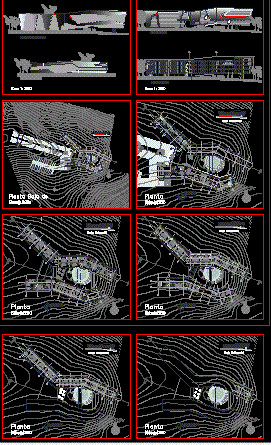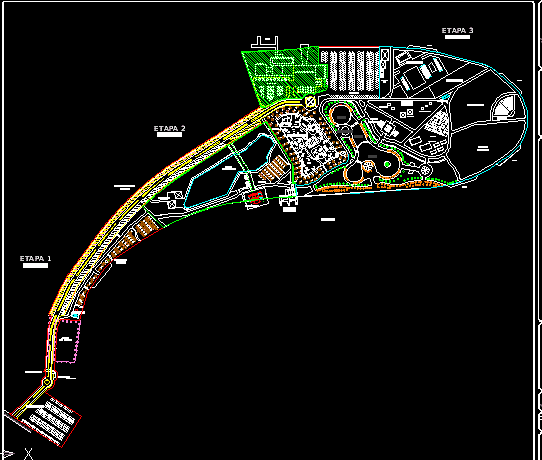Recreation Center DWG Block for AutoCAD
ADVERTISEMENT

ADVERTISEMENT
It is a recreation complex which includes sports area, outdoor and indoor, parking and environments related to the topic.
Drawing labels, details, and other text information extracted from the CAD file (Translated from Spanish):
mechanotherapy physiotherapy, electrotherapy, technological rehabilitation, maintenance yard, reception, dressing men – women, patio, ss.hh., address, wait, kitchenette, restaurant, arrival of athletes, dressing men, dressing women, bathroom, booth, main square , main income, vehicular income, public income, service area, public, volleyball court, court a – a, court b – b, court c – c, income, secretary, dressing women, dressing men
Raw text data extracted from CAD file:
| Language | Spanish |
| Drawing Type | Block |
| Category | Parks & Landscaping |
| Additional Screenshots |
 |
| File Type | dwg |
| Materials | Other |
| Measurement Units | Metric |
| Footprint Area | |
| Building Features | Garden / Park, Deck / Patio, Parking |
| Tags | amphitheater, area, autocad, block, center, complex, DWG, environments, includes, indoor, outdoor, park, parking, parque, recreation, recreation center, sports |








