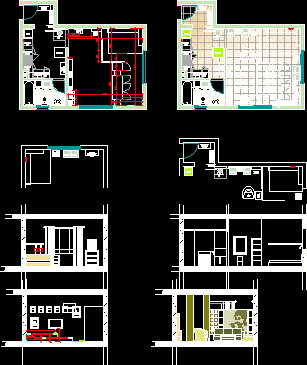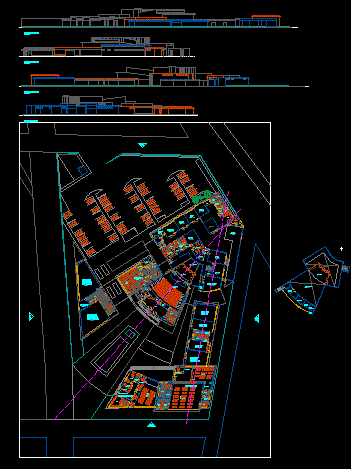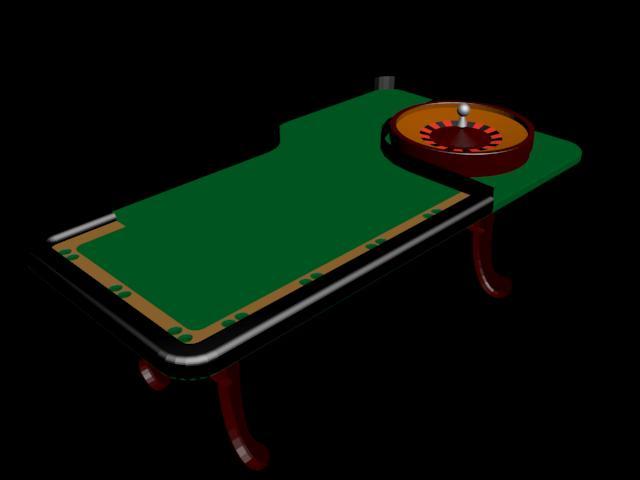Recreation Center DWG Plan for AutoCAD
ADVERTISEMENT
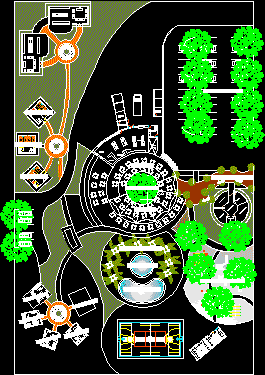
ADVERTISEMENT
Plans and cuts recreation center and boarding
Drawing labels, details, and other text information extracted from the CAD file (Translated from Spanish):
secretary, administ., reception, games for children, accounting, topical, multipurpose court, ss.hh., swimming pool adults, children pool, dining terrace, dining room, kitchen, boarding school, classrooms, residence researchers, parking, slab, sports, parking , main entrance, dance floor, resd.invst., viv. owners, resd.estud., deposit, bottles, camera, cold, antecamara, cleanliness, copus, majado, cebiche, office, washing, firewood, ss.hh.
Raw text data extracted from CAD file:
| Language | Spanish |
| Drawing Type | Plan |
| Category | Parks & Landscaping |
| Additional Screenshots |
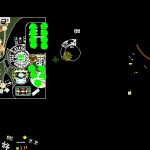 |
| File Type | dwg |
| Materials | Wood, Other |
| Measurement Units | Metric |
| Footprint Area | |
| Building Features | Garden / Park, Pool, Parking |
| Tags | amphitheater, autocad, center, cuts, dining, DWG, park, parque, plan, plans, recreation, recreation center |



