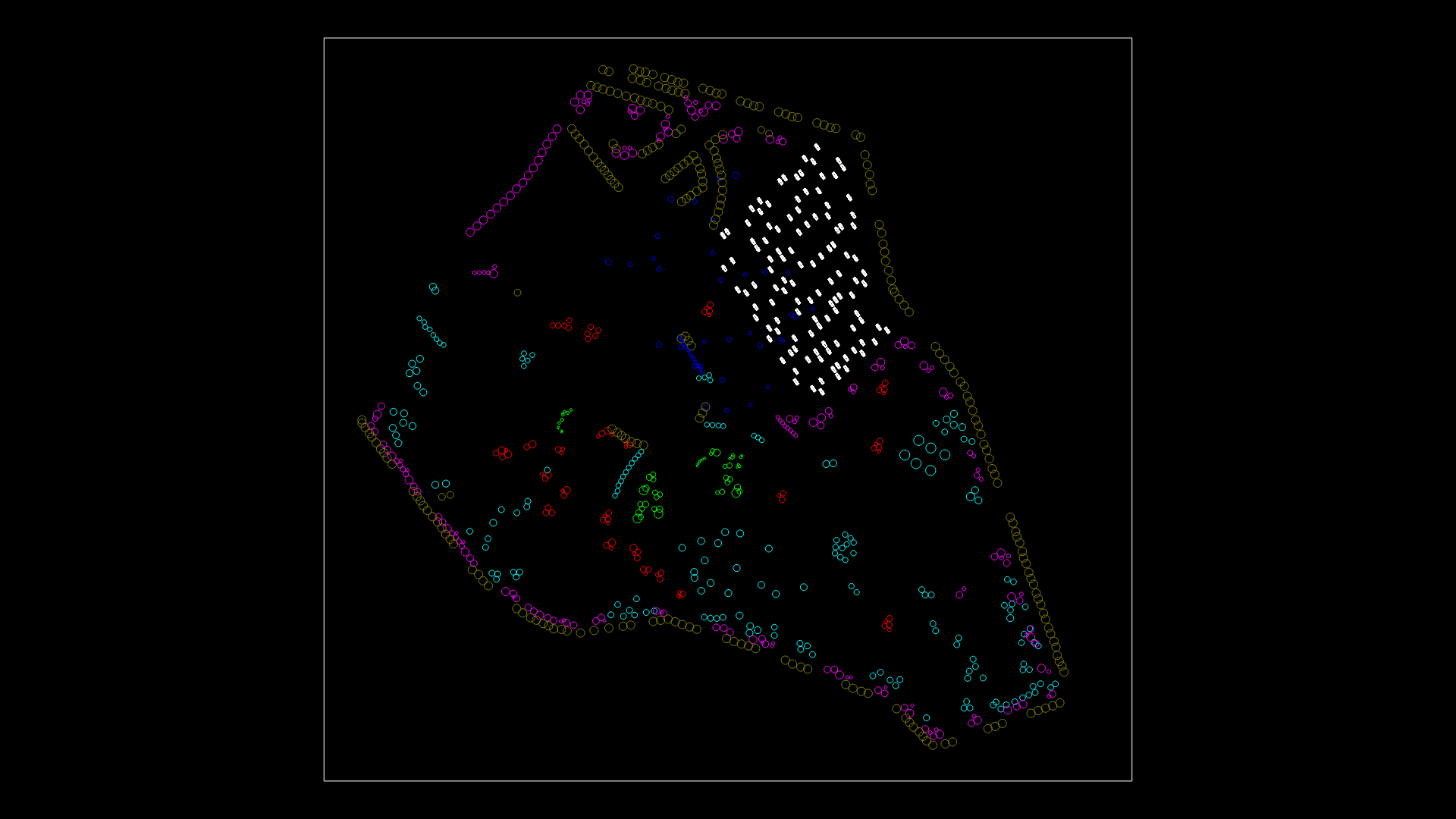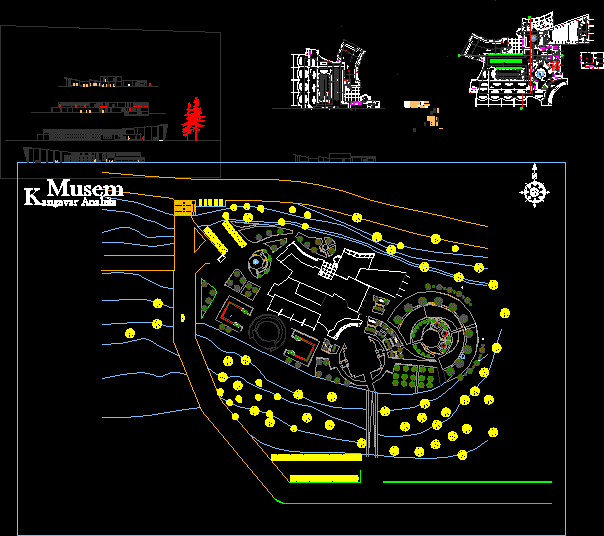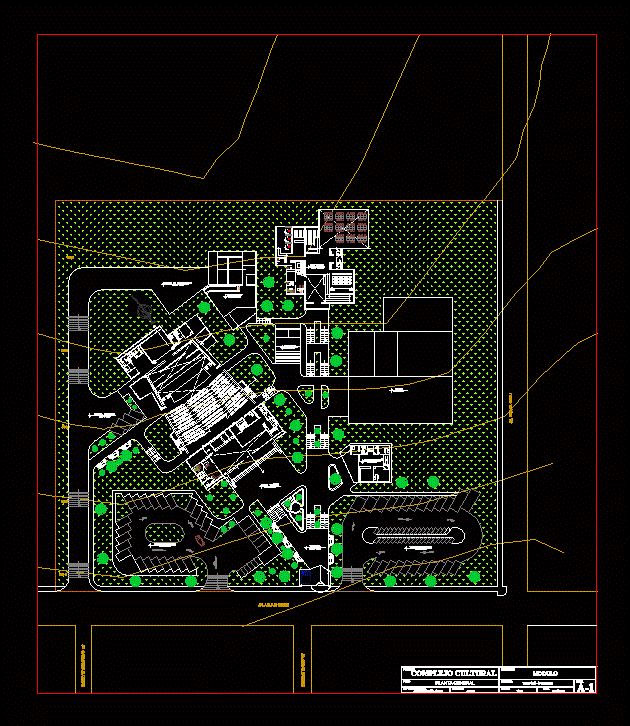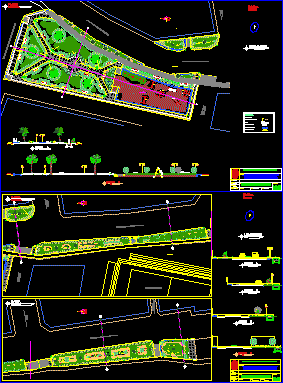Recreation Center, Maracaibo, Venezuela DWG Block for AutoCAD

Recreation center for a residential development in Maracaibo, Venezuela
Drawing labels, details, and other text information extracted from the CAD file (Translated from Spanish):
second level, party room, movie theaters, gym, waiting area, movie theater, movie theater, party room, restaurant, offices, gallery and party room, public restrooms, bathrooms – swimming pools, swimming pool area, floor plan of bounded plants, recreational center rosario solarte, content :, project :, approved by :, maryelvira montiel, drawn by :, maría g. negrón angulo, elaborated by :, leaf nº, university of zulia, faculty of architecture and design, floor plan, floor plan, reinforcement of negatives, semi-resistant validity, concrete vault, link armor, support forged on beam edge, plan of structures, mezzanine slab, slab of foundation, brick factory, simple support on, double support on, rectangular shoe-pillars in fretboard, it is estimated an environment of exposure iia and normal control, because it is a concreted piece against the ground, where concrete is available, in the areas of overlap and reinforcement is increased, the number of fences placed in the middle, concrete cleaning, facade west side façade, rear façade south facade, cut b – b ‘, cut a – a ‘, lateral facade east facade, front facade north facade, oo mts, plane of facades and cuts, tank, tank for pool, comes from, matrix network, schemes of sanitary installations water installations s white, roof, drain, stile diagram, arrives from the public network, sedam, goes to general collector, black water sague record box, black water drain pipe, legend, description, symbol, ventilation pipe , exit at the gutter level, towards the main network, sanitary facilities schemes, blackwater facilities, disabled, floor plan, floor plan, bm, roof, three-way switch – commutator, bipolar single switch, unipolar single switch, single-phase high-current outlet, single-phase single-phase outlet, bank of meters, device output with fluorescent lamp attached to the ceiling, ceiling recessed device – spot light, device wall outlet – bracket, ceiling or center device outlet of light, distribution board, wat – hour meter, general board, electrical installations diagrams, art gallery and multipurpose room, npt, load – bearing structure, ceramic floor or, mortar, baluster with recess, section b-b, handrails, baluster, detail plan, ramp detail, roof plan, b. the west, urb. the pomona, b. pravia, cañada morillo, calle rosario, cañada cogollo, cjn. omega, location map
Raw text data extracted from CAD file:
| Language | Spanish |
| Drawing Type | Block |
| Category | Parks & Landscaping |
| Additional Screenshots |
 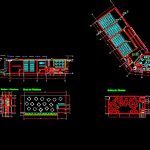 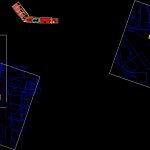       |
| File Type | dwg |
| Materials | Concrete, Other |
| Measurement Units | Metric |
| Footprint Area | |
| Building Features | Pool |
| Tags | amphitheater, autocad, block, center, development, DWG, maracaibo, park, parque, recreation, recreation center, residential, Venezuela |
