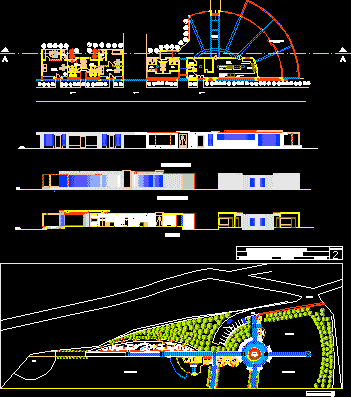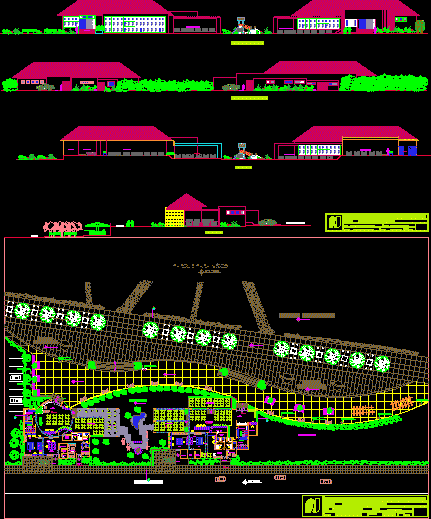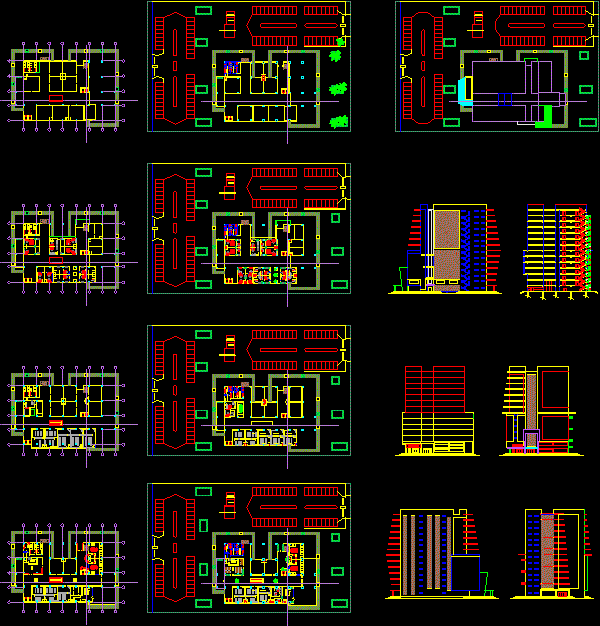Choose Your Desired Option(s)
×ADVERTISEMENT

ADVERTISEMENT
Recreational Center – Planimetry of group – Plant ,sections, and elevations of restaurant
| Language | Other |
| Drawing Type | Section |
| Category | Parks & Landscaping |
| Additional Screenshots | |
| File Type | dwg |
| Materials | |
| Measurement Units | Metric |
| Footprint Area | |
| Building Features | |
| Tags | amphitheater, autocad, center, DWG, elevations, group, park, parque, planimetry, plant, recreation center, recreational, Restaurant, section, sections |
ADVERTISEMENT
Download Details
$3.87
Release Information
-
Price:
$3.87
-
Categories:
-
Released:
April 9, 2018








