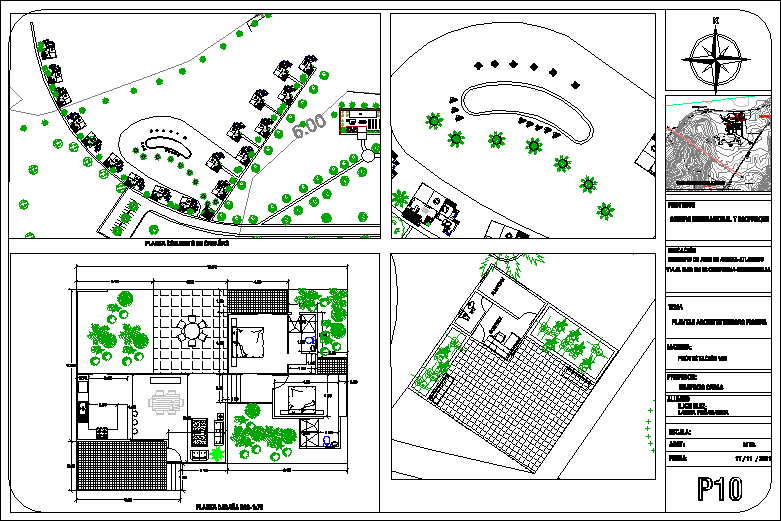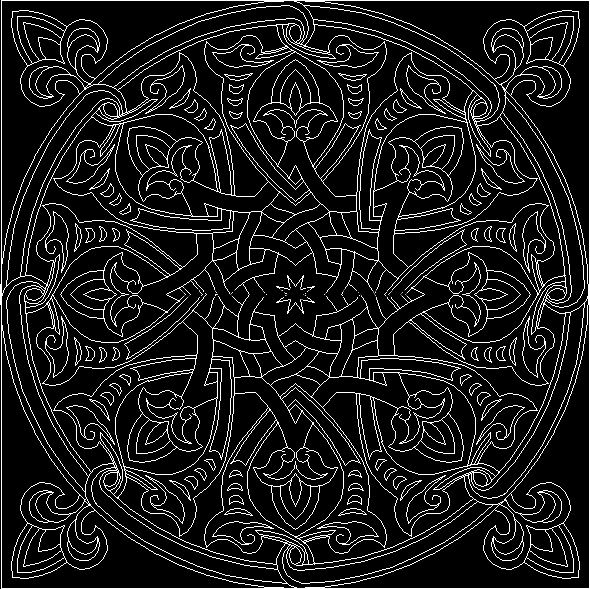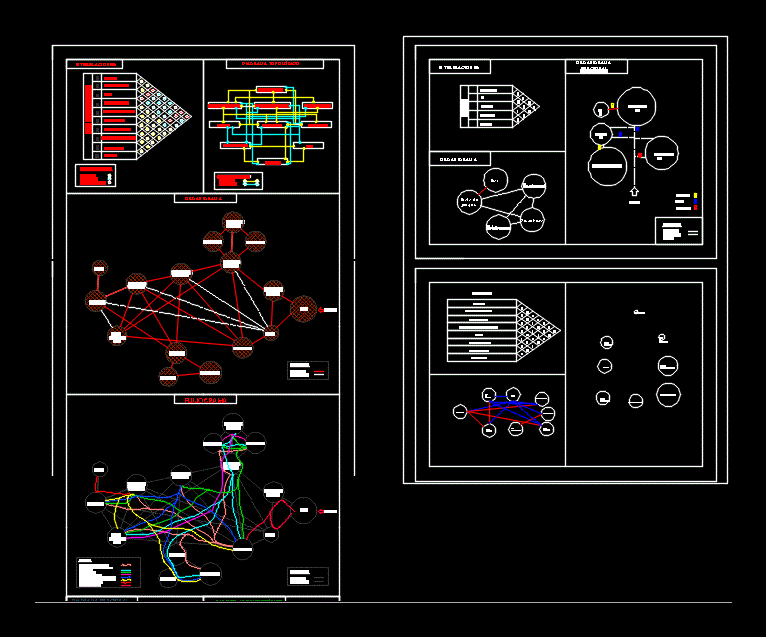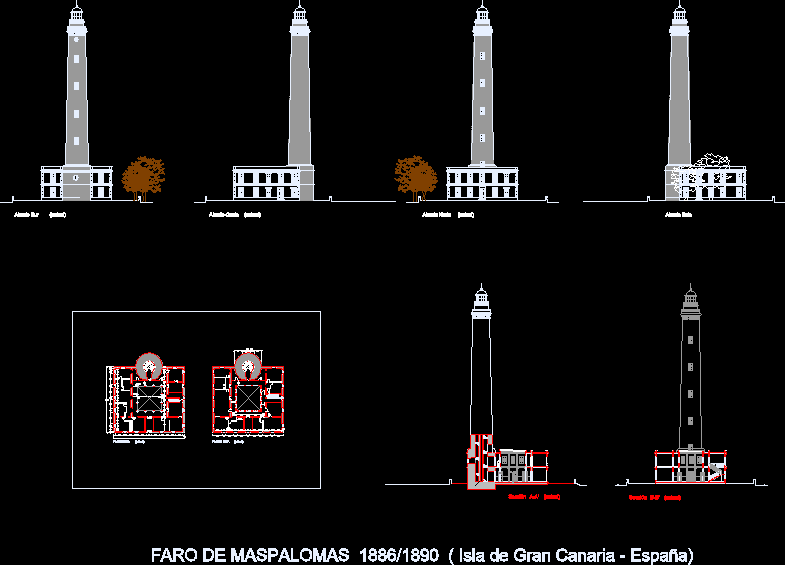Recreational Center Juan De Acosta DWG Block for AutoCAD

SPORTS AND RECREATION CENTRE; CONTAINS POOLS, SAUNAS, RESTAURANT, BAR AND BEACH AREA
Drawing labels, details, and other text information extracted from the CAD file (Translated from Spanish):
project, recreational center and ecopark, location, theme, architectural plants, subject :, project viii, teacher :, mauricio cabas, student, ilich ruiz-, scale :, acot :, mts., date :, sketch of location, municipality of juan de acosta-atlantico, laura peñaranda, games room, access to, disco, bar, a. of tables, dj booth, wc women, wardrobe, storage, control, service area, swimming pools, square, dining room, cabins, parking, access, camping, lake dock, game room, architectural plants pool, walk-in closet and sauna, sanitary installation, commercial premises, caribbean sea, barranquilla, cartagena, via the sea, lake, accountant, administration, general manager, boardroom, service, reception, wait, lobby, reservations, personal manager, cubicle, green zone, archive, machines, accounting assistant, treasurer, almond tree, eucalyptus, laurel, marathon, olive, oak, trupillo, red acacia, mango, mamon, pivijay, palm tree, ceiba, rain of gold, recreation and sport, beach, silk cotton, uvita, native vegetation trupillo, aromo, uvito, naranjueo, mangle, guamachito, silk cotton, chief kitchen, toilet, vestier, showers, hot stove, refrigerator, daily pantry, cold kitchen, ovens, iron, preparation, alm.verduras, tables preparation portions, delivery table, alm.b ebidas, crockery and disposable, washing, bakery and desserts, garbage, general cellar, cold cellar, drinks, cellar, squeezing, ironing, drying, sorting, storage products, warehouses, unloading area, kitchen, laundry, handling, sub. electrical, emergency plant, boss, dining room employees, living room, bedroom service, office security, nursing, office systems, cafeteria, terrace, service area, pedestrian path, cashier, pantry, access service, soul. cold, buffet, food, sound, living room, pool waves, pool, pool jumps, children pool, registration, kiosk, light point ceiling, double socket, light point paded, control panel, simple interructor, floor, elevation, room cooling, sauna, relaxation room, fresh air bath, lockers, sauna control, showers, service access, pedestrian path, wooden structure, track, administration facade, court b_______________b ”, soccer field, baseball field, court of minifutbol, multiple courts, camping area, volleyball court, tennis court, square, parking buses, court a-a ‘, court c-c’, local, plant set of cabins
Raw text data extracted from CAD file:
| Language | Spanish |
| Drawing Type | Block |
| Category | Entertainment, Leisure & Sports |
| Additional Screenshots |
 |
| File Type | dwg |
| Materials | Wood, Other |
| Measurement Units | Metric |
| Footprint Area | |
| Building Features | Garden / Park, Pool, Parking |
| Tags | area, autocad, BAR, beach, block, center, centre, de, DWG, juan, pools, projet de centre de sports, recreation, recreational, Restaurant, saunas, sport, sports, sports center, sports center project, sportzentrum projekt |








