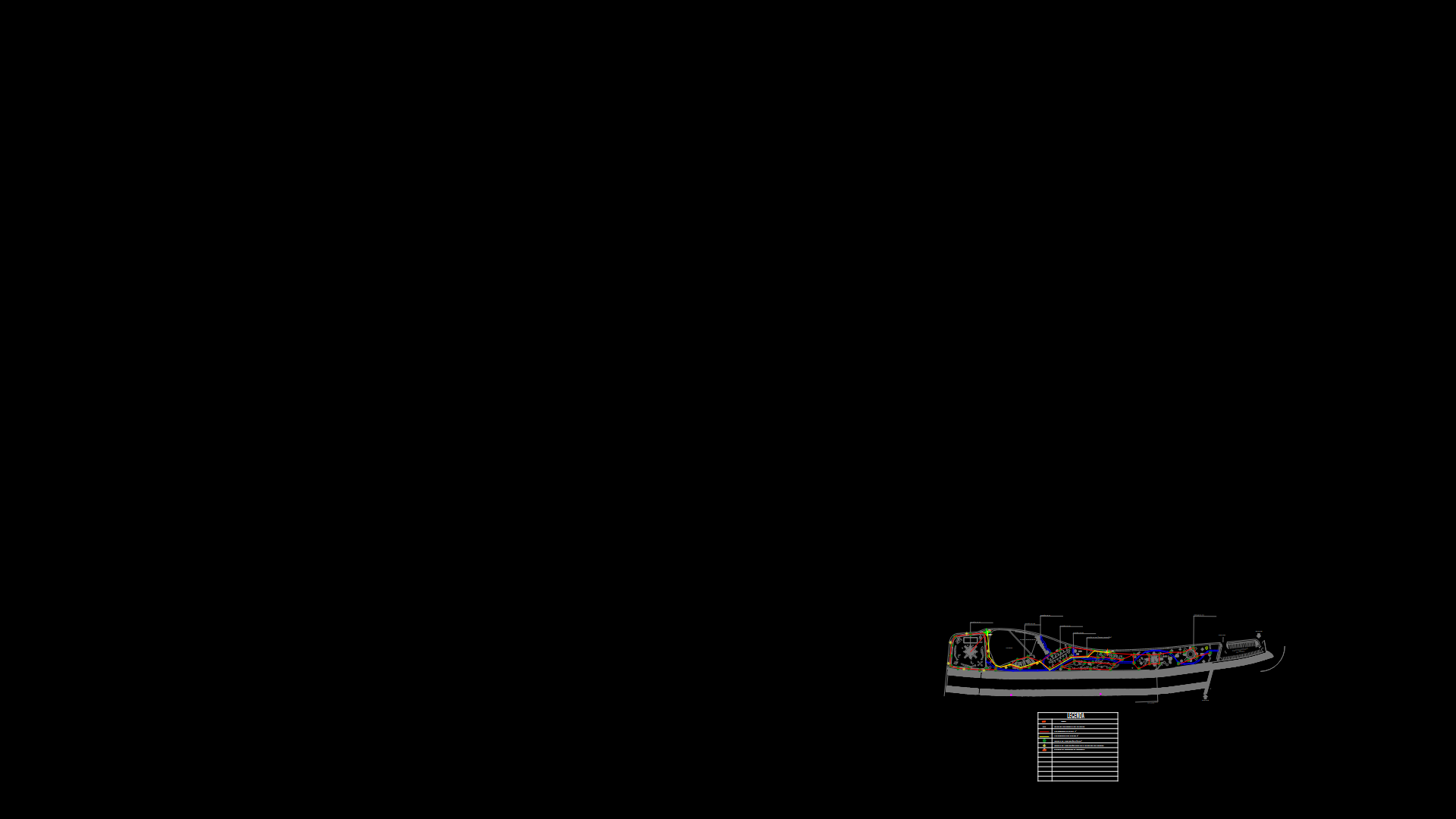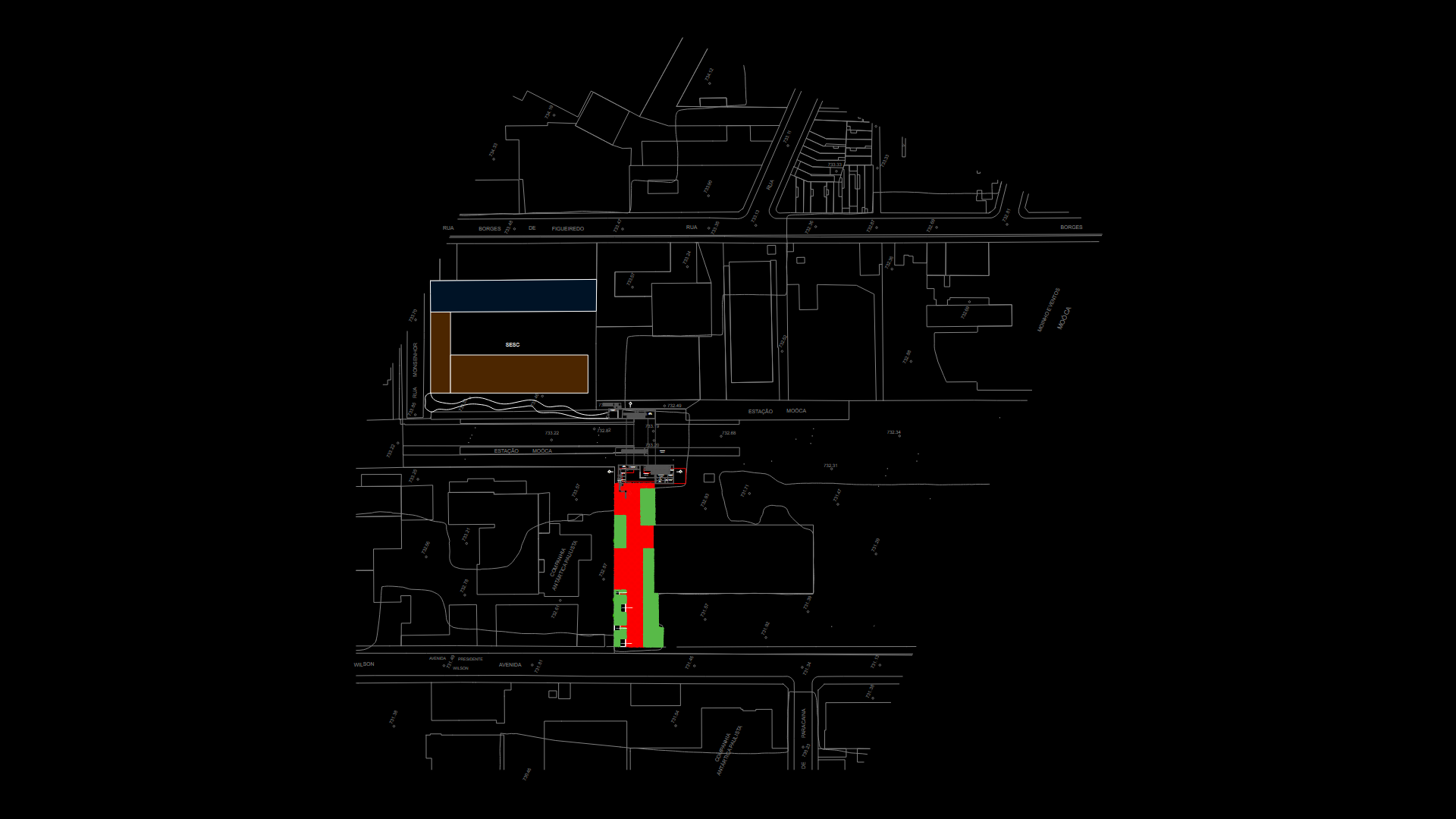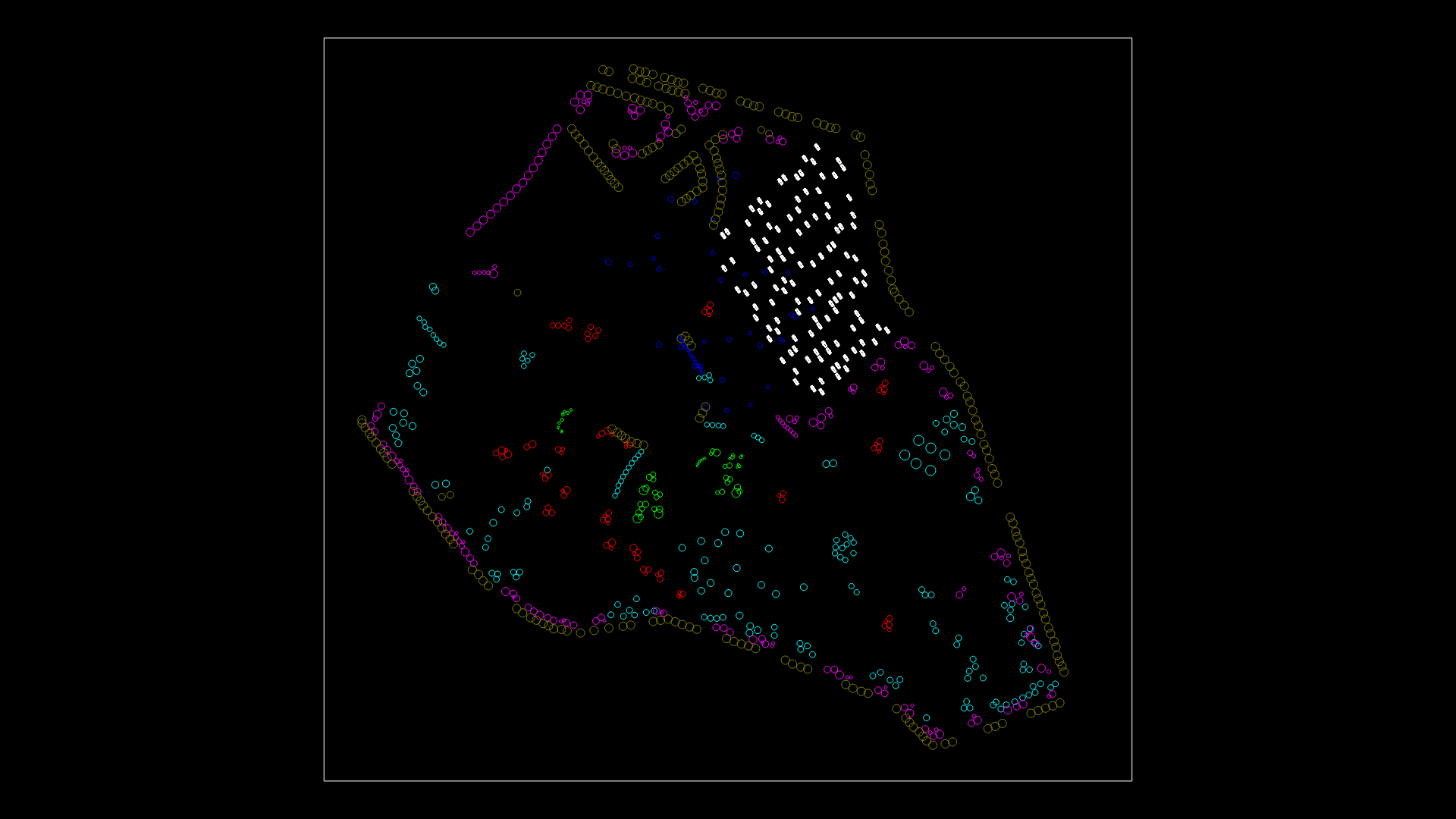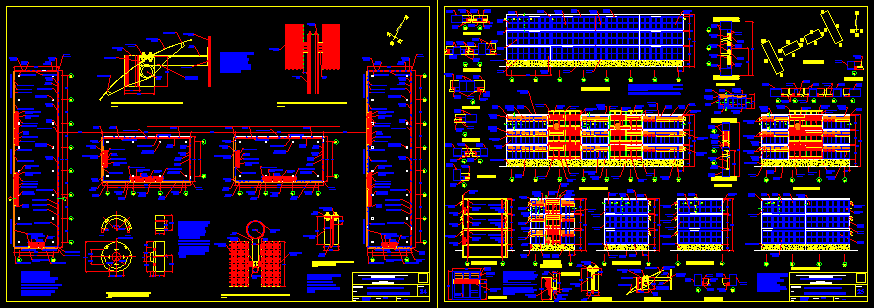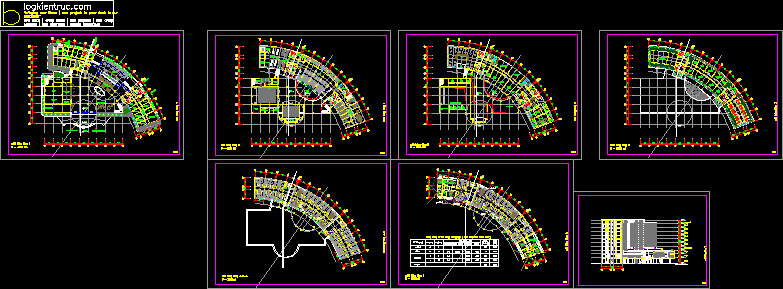Recreational Center In Tinajones DWG Block for AutoCAD
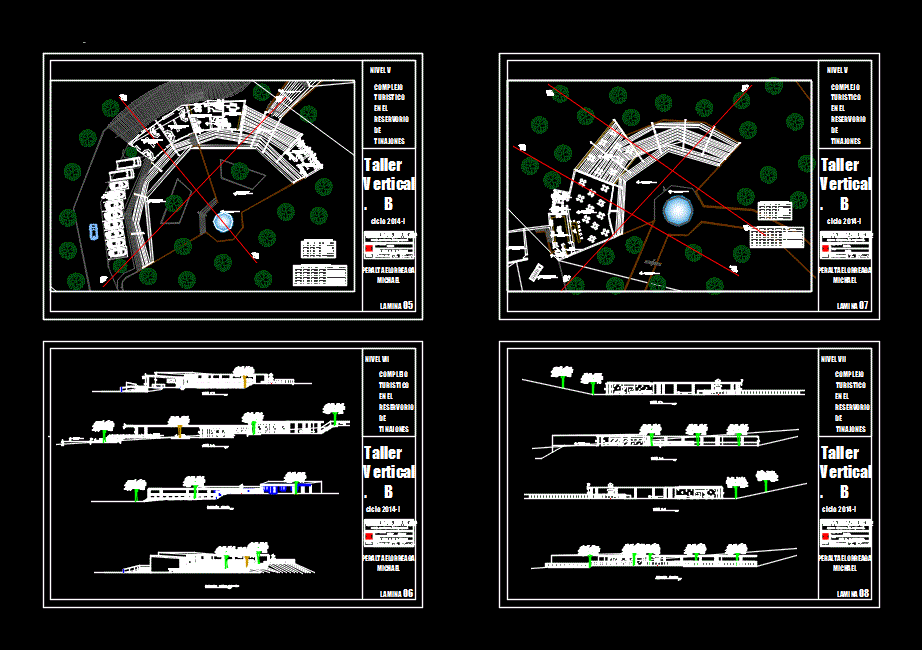
Recreation Center located in jars; with their respective plants; elevaciones.Detalles cuts and architectural and construction administrative area and the social area .
Drawing labels, details, and other text information extracted from the CAD file (Translated from Spanish):
yes, plant, side chair, p. of arq enrique guerrero hernández., p. of arq Adriana. rosemary arguelles., p. of arq francisco espitia ramos., p. of arq hugo suárez ramírez., camping, windows, width, height, alfeizar, material, box of window openings, glass with aluminum frame, door, box of doors, glass, wood, concrete floor, camping area, module information, paintball area, office, shooting, saddles, stables, horse, control, ss.hh males, ss.hh women, gazebo, cut aa, front elevation, court bb, vertical workshop. b, chair :, part of the project :, scale :, date :, planes :, plants, cuts aa, bb, cc, dd., elevations., national university pedro ruiz gallo, faculty of civil engineering, systems and architecture, school professional architecture, architecture, ficsa, cafetin – development, left lateral elevation, parking, development, arq. renteria peña a., general plan, roof plan, cuts, cuts aa, bb, cc, dd., tables area, cut cc, plants, lateral elevation, cuts aa, bb, cc, dd, elevations, frontal elevations and lateral, cafeteria floor, elevation b, elevation aa, left lateral elevation
Raw text data extracted from CAD file:
| Language | Spanish |
| Drawing Type | Block |
| Category | Parks & Landscaping |
| Additional Screenshots |
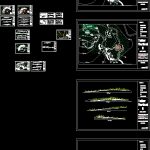 |
| File Type | dwg |
| Materials | Aluminum, Concrete, Glass, Wood, Other |
| Measurement Units | Metric |
| Footprint Area | |
| Building Features | Garden / Park, Deck / Patio, Parking |
| Tags | amphitheater, architectural, autocad, block, center, construction, cuts, DWG, located, park, parque, plants, recreation, recreation center, recreational, respective |
