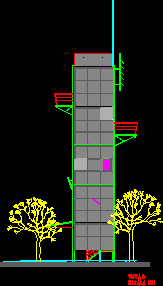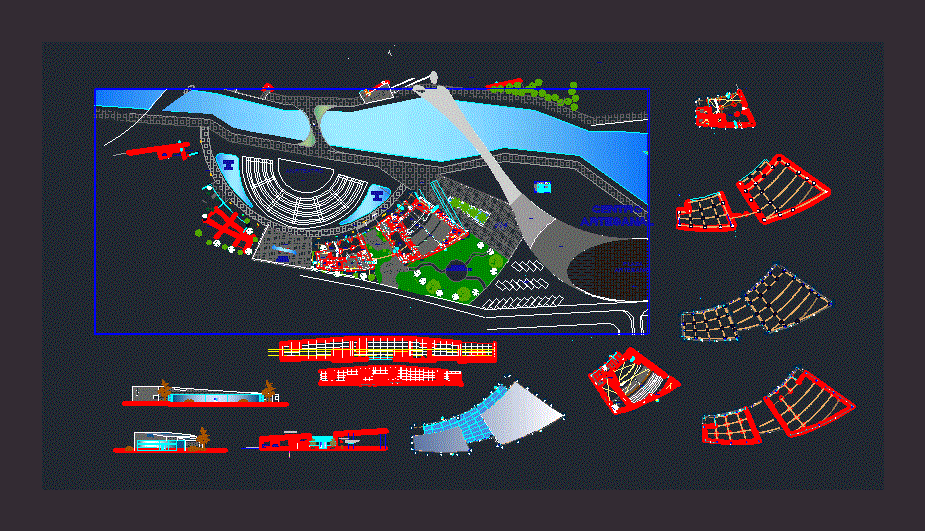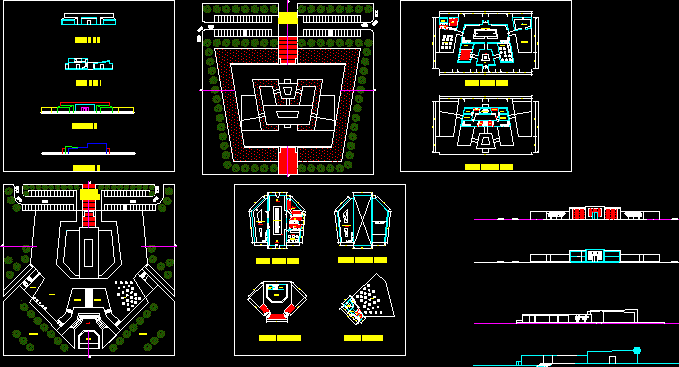Recreational Complex DWG Block for AutoCAD
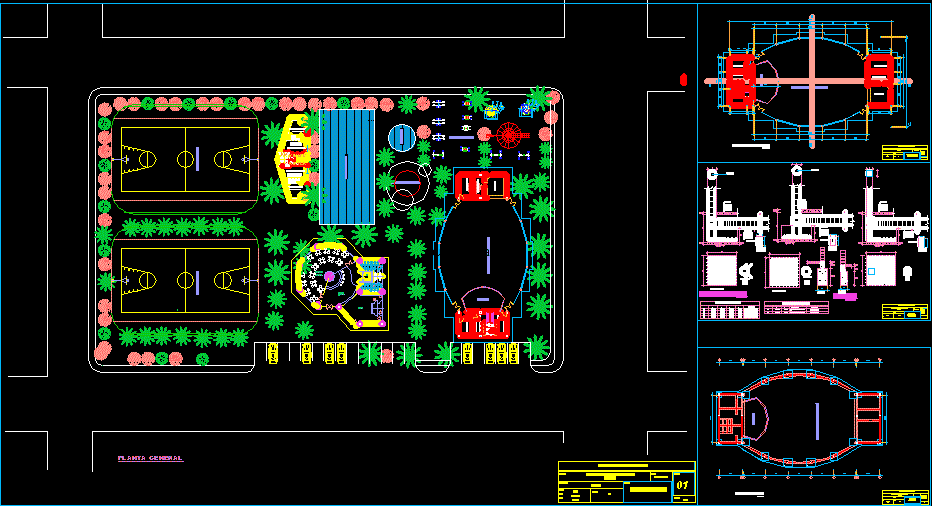
Recreational complete complex for jungle Has plane structure
Drawing labels, details, and other text information extracted from the CAD file (Translated from Spanish):
multipurpose field, children’s labyrinths, infants games, circuit hoops, tubular support, white, pool children, semi-olympic pool, sh, kitchen, storage, cafetin, dining room, dressing rooms, women, showers – sh, males, in both directions, plant castle structure, textured, multipurpose room, stage, sh males, deposit, s. h. women, kitchen, pantry, general plant, foundation, x – x, a – a, b – b, shoe box, iron, column frame, stirrup, rad., recreational complex sangani, mo, drawing :, junin, sangani , the mercy, dist :, owner, apartment :, prov :, project, scale :, floor :, multi-purpose room floor, architectural project, sheet :, date, assembly plant, foundation structure, details of structures – foundations
Raw text data extracted from CAD file:
| Language | Spanish |
| Drawing Type | Block |
| Category | Parks & Landscaping |
| Additional Screenshots |
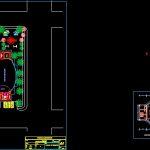 |
| File Type | dwg |
| Materials | Other |
| Measurement Units | Metric |
| Footprint Area | |
| Building Features | Pool |
| Tags | amphitheater, autocad, block, complete, complex, DWG, jungle, park, parque, plane, recreation center, recreational, structure |



