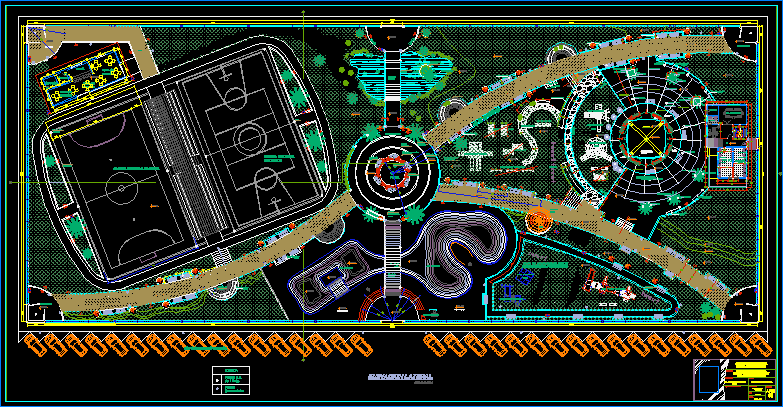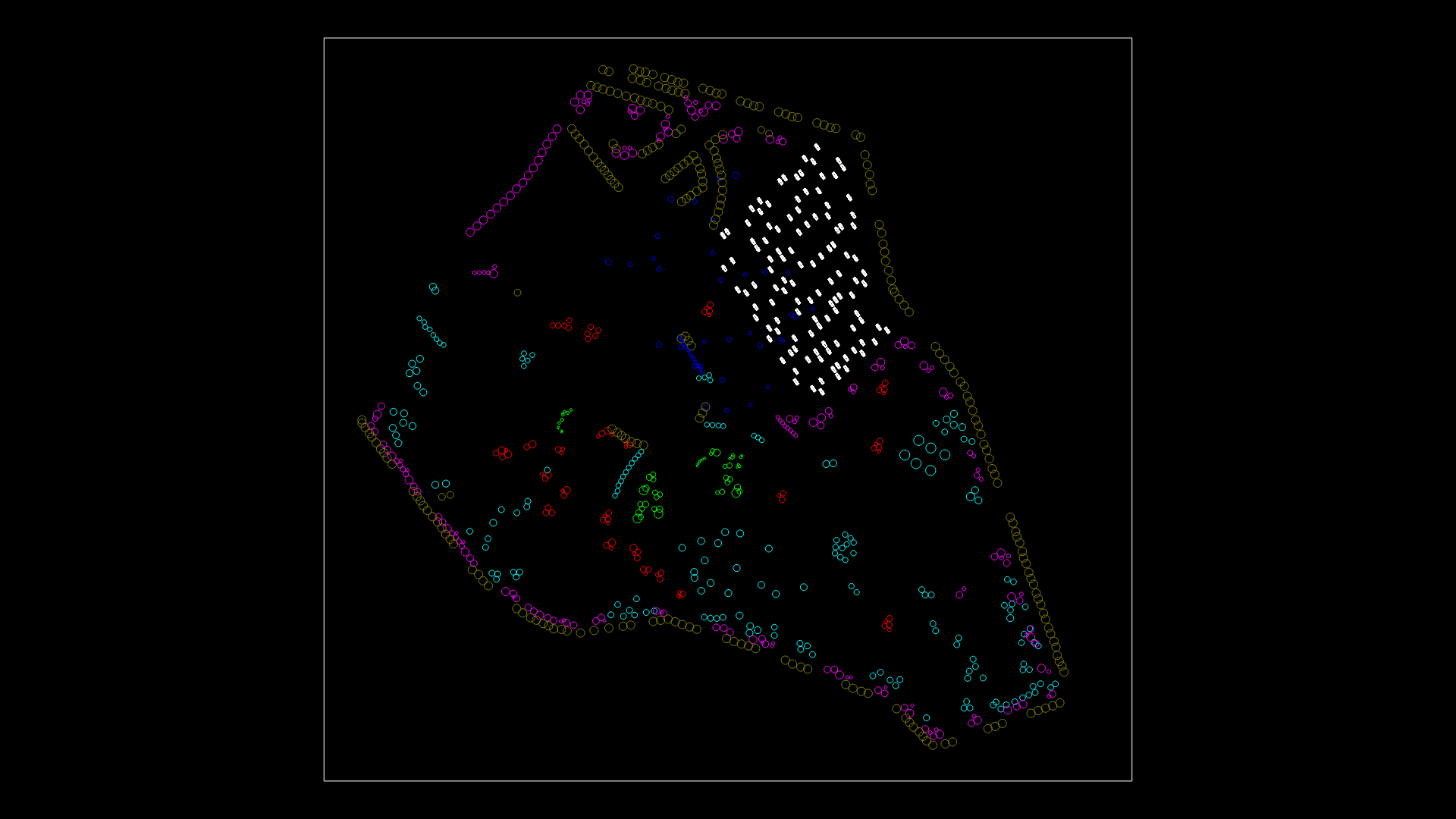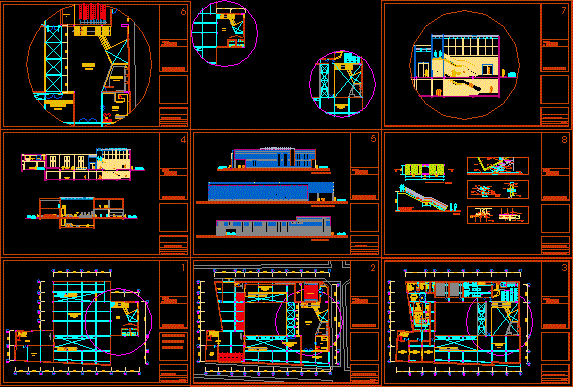Recreational Park DWG Plan for AutoCAD

PLAN PARK DENOMINATED LA POZA WITH SYNTHETIC AND CONCRETE SPORTS COURTS, SIDEWALKS, RAMP, GLORIETA STYLE CIRCULAR GAZEBO, POOL AND CHILDRENS’ PLAYGROUND.
Drawing labels, details, and other text information extracted from the CAD file (Translated from Spanish):
esc :, date:, specialty:, apg, sheet nº:, project:, indicated, architecture, plan:, cut and general elevation, responsible :, technical team of the project :, district municipality, victor larco herrera, general, adoquin floor , protection mesh, synthetic sports court, multipurpose sports court, ramp, post, terrazzo cream detail, poles, wooden pergola, ocher paving stones, children’s playground, concrete bridge, wooden railings, lake, kiosk, legend, ornamental poles, polished concrete floor, food court, snack, store, storage, hall, sshh, deposit, submerged sardinel, gym area, skill game, wooden handrail, swings, yoga game and relax, area of scoters, see details., wooden bench, water mirror, floor recessed luminaire, rectangular clay tile, central circulation, concrete bench, labyrinth set, island hidrofiticas plants, columneta, guardhouse, outdoor parking, with waste forks, plastic, glass, terrazzo floor cream, sink, red paving stones, polished cement floor, concrete planter, gazebo, wooden beams, general floor, polished white terrazzo floor, existing concrete column, railing cross type wood, white terrazzo floor, metal railing, designs in wood and fiberglass, type i, general plan, responsible :, ing. July o. villalobos rios
Raw text data extracted from CAD file:
| Language | Spanish |
| Drawing Type | Plan |
| Category | Parks & Landscaping |
| Additional Screenshots |
 |
| File Type | dwg |
| Materials | Concrete, Glass, Plastic, Wood, Other |
| Measurement Units | Metric |
| Footprint Area | |
| Building Features | Garden / Park, Pool, Parking |
| Tags | amphitheater, autocad, concrete, courts, DWG, la, park, parque, plan, poza, recreation center, recreational, sidewalks, sports, synthetic |








