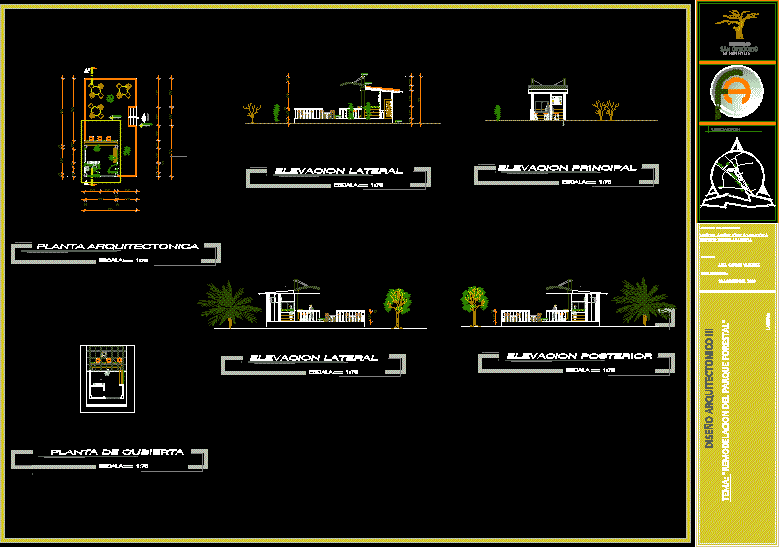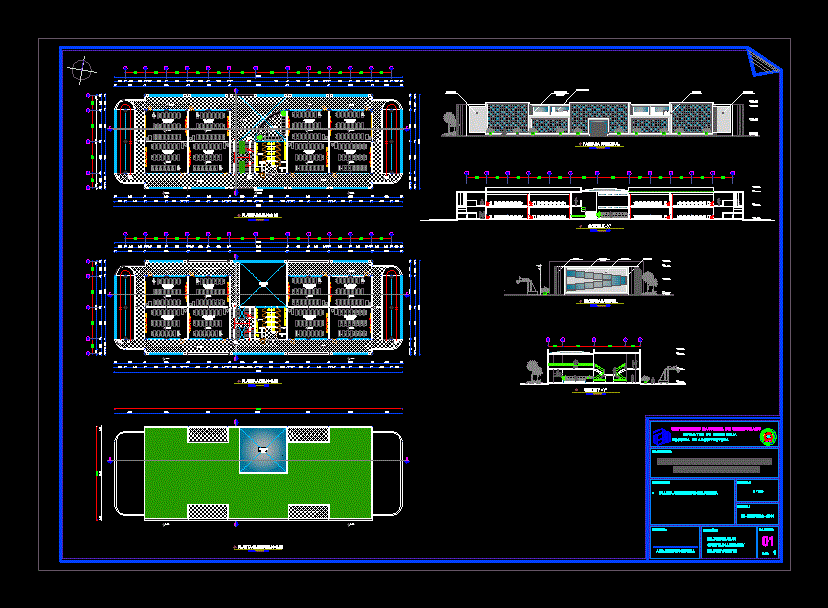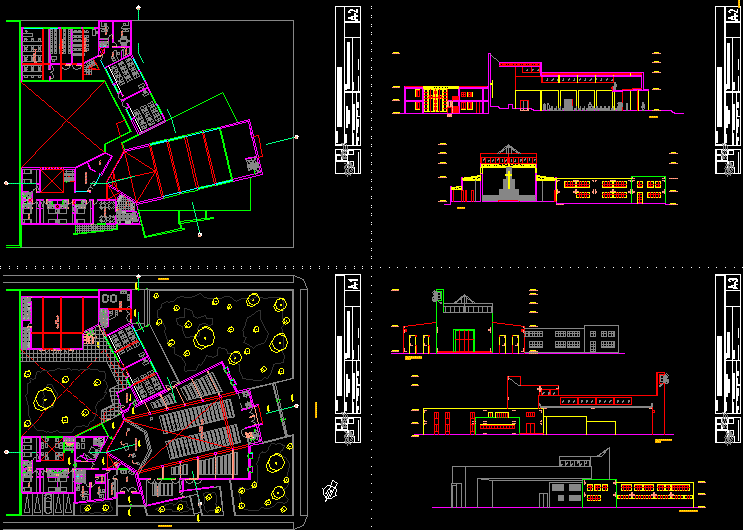Rectory DWG Plan for AutoCAD

Full plans for the parish house, containing plant, cuts, facades.
Drawing labels, details, and other text information extracted from the CAD file (Translated from Spanish):
reception, prayer room, lobby, files, office, hallway, bedroom, bathroom, storeroom, kitchen, pantry, dining room, garage, patio, ddu, street axis fray manuel mingo, ground floor, san roque church, bishopric, hilda huanca valdez, sailboat, meeting room, light, first floor, terrace, second floor, gral. wheat, campero, cochabamba, fray m. mingo, gral.c.avila, character :, owner :, surface :, lamina :, single, sup. lot sec. measure floor, ground floor, second floor, total sup. of construction, stairs, gallery, calamine roof, metal staircase, stone wall, mosaic floor, reinforced concrete foundation, reinforced concrete footing, adobe wall, hºaº column, concrete floor, ciclopio concrete foundation, zapata of ciclopio concrete, aluminum carpentry, colonial tile roof, wooden truss, wood carpentry, relieved slab, rear facade, main facade
Raw text data extracted from CAD file:
| Language | Spanish |
| Drawing Type | Plan |
| Category | Religious Buildings & Temples |
| Additional Screenshots |
 |
| File Type | dwg |
| Materials | Aluminum, Concrete, Wood, Other |
| Measurement Units | Metric |
| Footprint Area | |
| Building Features | Deck / Patio, Garage |
| Tags | autocad, cathedral, Chapel, church, cuts, DWG, église, facades, full, house, igreja, kathedrale, kirche, la cathédrale, mosque, parish, plan, plans, plant, temple |







