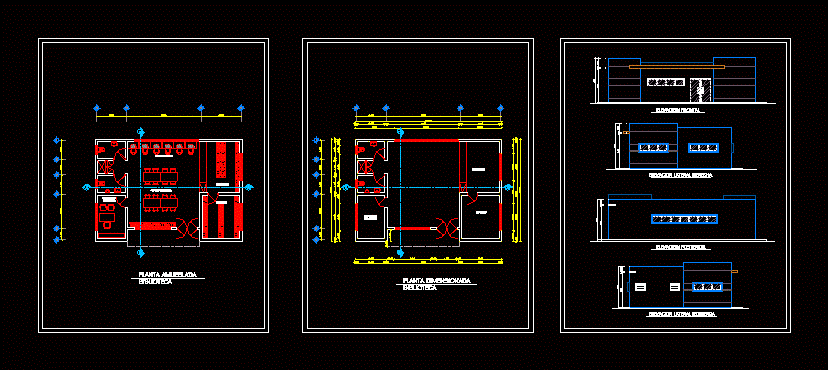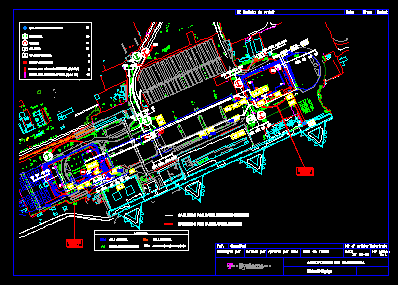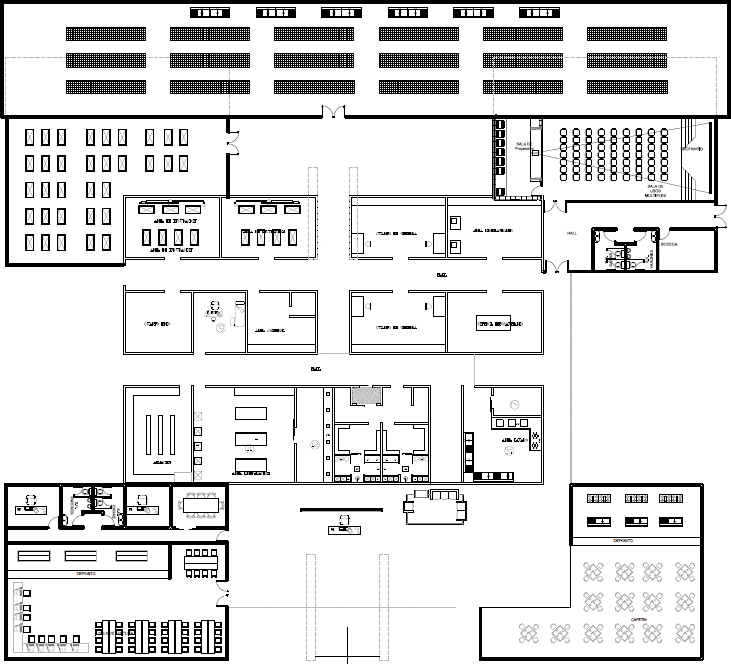Red Adobe Restaurant DWG Block for AutoCAD
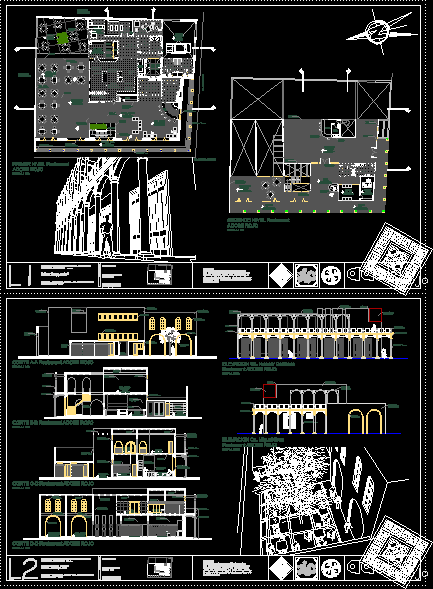
Restaurant – Lambayeque – Peru
Drawing labels, details, and other text information extracted from the CAD file (Translated from Spanish):
planter for, placement of tree, carob tree, elevation ca. Miguel Grau, red adobe restaurant, elevation ca. nicanor carmona, moldings of wood, and columneta to restore, wall of masonry, traditional tarred, and painted white color, bruña on, and painted red color, aluminum window, extrudio – furukawa – pfk, railing of profiles, metal and glass temp ., current wooden columns will be restored, frame of the arch, made of natural wood, and painted yellow, or its derivative, arches and columns, made of azobe wood, representing the current ones to be restored, and painted nilo green , over current entrance, the openings will be molded, current to those of the project, melamine board, postformed masisa, almond color, ceramic ceramics, origins series, wooden joists, wait, floor carpet, room of use, multiple, laminated wood floor , ceiling type, boxed, and painted beige, sh. males, celima ceramic floor, sh. ladies, counter made, custom with melamine, shelving, post melamine, mante. limp., dep. bas., frig., post-frosted melamine, white color, traditional coated, with ceramics celima, serei victoria, concrete joists, reinforced with wood finish, frame openings, and colored glass, ladder, azobe wood, hall, bar – to be, floor natural wood, reception, zone tables, warehouse, kitchen, court dd restaurant adobe red, court cc restaurant adobe red, court bb restaurant adobe red, court aa restaurant adobe red, warehouse, patio serv., floor cement, ca. nicanor carmona, ca. miguel grau, property, third-party, red, referents, the main point of reference is the culch mochica, this was developed on the north coast of peru occupying, the valleys of chicama, moche and viru, in freedom, their, influence came to lambaeyque by the north and huarmey, by other regions., cuts and elevations, plant of distribution, first and second level, architecture, ferreñafe – lambayeque – peru, project intervention in the house the portals, restaurant ” adobe red ” -, architectural plants, furniture decorlux, ergonomic armchair, second level restaurant, red adobe, first level restaurant, mante., limp., dining room, service, of. chef, ant., polished and burnished, railing, gallery – hall, decorlux – gibfloor, postformed melamine, white masisa, trade, concrete bar, veneered with melamine, info., terrace, patio, unloading, vest., ceramic floor, dep., forklift, utensils, otis brand, white color, industrial kitchen, brand indurama, made to measure, work table, lined with ceramic, projection of, lintel arcado, recep. – esper., bar, sh. beech, beech color, wood framed, and translucent crystals, different colors, decorlux – tip shear, administ., balcony
Raw text data extracted from CAD file:
| Language | Spanish |
| Drawing Type | Block |
| Category | Hotel, Restaurants & Recreation |
| Additional Screenshots |
 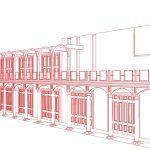  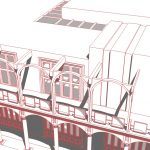 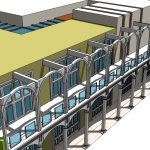   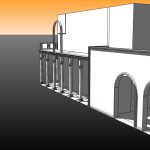 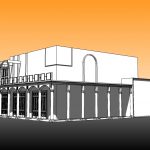    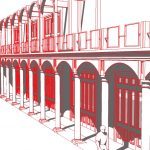  |
| File Type | dwg |
| Materials | Aluminum, Concrete, Glass, Masonry, Wood, Other |
| Measurement Units | Metric |
| Footprint Area | |
| Building Features | Deck / Patio |
| Tags | accommodation, adobe, autocad, block, casino, DWG, hostel, Hotel, lambayeque, PERU, Red, Restaurant, restaurante, spa |



