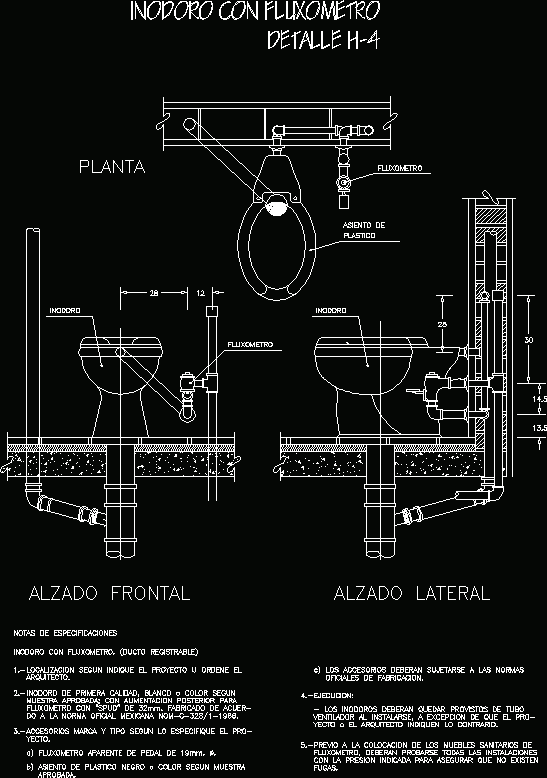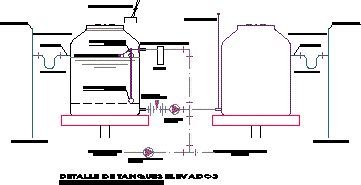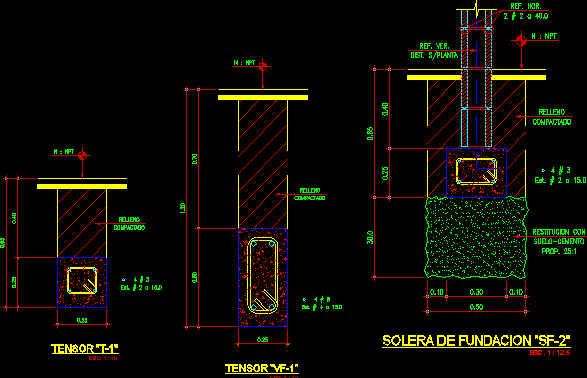Red Contra Incendio DWG Block for AutoCAD

INTALLATION NET AGAINST FIRE IN FALSE CEILING
Drawing labels, details, and other text information extracted from the CAD file (Translated from Spanish):
Tee sanitary rev. simple, Splinker, plate, elbow, tee, reduction, Nipple, plate, ceiling, Splinker, plate, elbow, tee, reduction, Nipple, plate, ceiling, Bogota d.c., career, Engineers, Contains, date:, scale:, I digitize:, archive:, design:, date, modifications, Conventions, observations, work:, Architects, Of infrastructure, Sanitary sewers supply, Unless stated otherwise, The type of equipment your references before, To carry out the installations, Cold water network for fire, Water network aqueduct, Cold water network pressure, Cold water supply network, Control registers will be installed mts, Installer should consult with architects, Must be located according to architectural plans, Crc, N. A.ll., Sewage network sewage system, Hot water supply network, Network of waters, Check valve, expansion meeting, Direct pitch record, Nomenclature calculation reports, Water reventilation network n., Universal union, Main valve, Control center stage control, Gas supply network, was, Arturo Romero Peña, Mat. Cundinamarca, Autocad, Tel:, Plan no, to. P. Ltda, Colombian camera, ground floor, Fire network, January, New floor plan, January, C.r.d. Architects
Raw text data extracted from CAD file:
| Language | Spanish |
| Drawing Type | Block |
| Category | Mechanical, Electrical & Plumbing (MEP) |
| Additional Screenshots |
 |
| File Type | dwg |
| Materials | Other |
| Measurement Units | |
| Footprint Area | |
| Building Features | Car Parking Lot |
| Tags | autocad, block, ceiling, DWG, einrichtungen, facilities, false, fire, gas, gesundheit, incendio, l'approvisionnement en eau, la sant, le gaz, machine room, maquinas, maschinenrauminstallations, net, provision, Red, wasser bestimmung, water |








