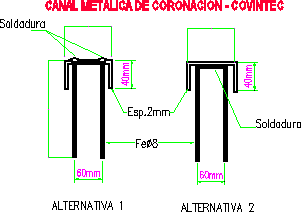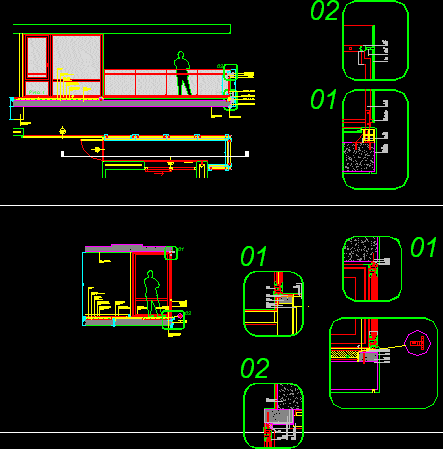Red Two-Story House Plumbing DWG Block for AutoCAD

Red plumbing single family housing two floors social interest
Drawing labels, details, and other text information extracted from the CAD file:
proyecto, construcciones emc ltda, urbanizacion altos, del valle, colector ppal all, pvc presion, colector ppal an, c.i., c.i., c.i., colector ppal all, c.i., c.i., c.i., c.i., c.i., pvc an, pvc all, pvc an, pvc all, pvc an, pvc all, pvc an, pvc all, c.i., c.i., pvc all, pvc an, c.i., pvc all, pvc, pvc all, colector ppal all, pvc presion, colector ppal an, c.i., c.i., c.i., colector ppal all, c.i., c.i., c.i., c.i., c.i., pvc an, pvc all, pvc an, pvc all, pvc an, pvc all, pvc an, pvc all, c.i., c.i., pvc all, pvc an, c.i., pvc all, pvc, pvc all, colector ppal all, pvc presion, colector ppal all, pvc, colector ppal all, pvc, red principal, pvc presion, proyecto, localizacion, observaciones, arquitecto proyectista, vobo propietario, municipio de mogotes, programa nucleados, vo bo planeacion, escala, contiene, plano:, fecha:, construcciones emc ltda, enero de, instalacion hidrosanitaria urbanizacion altos del valle, plot plumas: red en color blue en color white en negro en negro cyan en negro green en negro resto en negro, urbanizacion altos, del valle, representante legal, arq. melvin castro s., mat. cnd
Raw text data extracted from CAD file:
| Language | English |
| Drawing Type | Block |
| Category | Mechanical, Electrical & Plumbing (MEP) |
| Additional Screenshots |
 |
| File Type | dwg |
| Materials | |
| Measurement Units | |
| Footprint Area | |
| Building Features | Car Parking Lot |
| Tags | autocad, block, DWG, einrichtungen, facilities, Family, floors, gas, gesundheit, house, Housing, interest, l'approvisionnement en eau, la sant, le gaz, machine room, maquinas, maschinenrauminstallations, network, plumbing, provision, Red, single, single family, social, story, wasser bestimmung, water |








