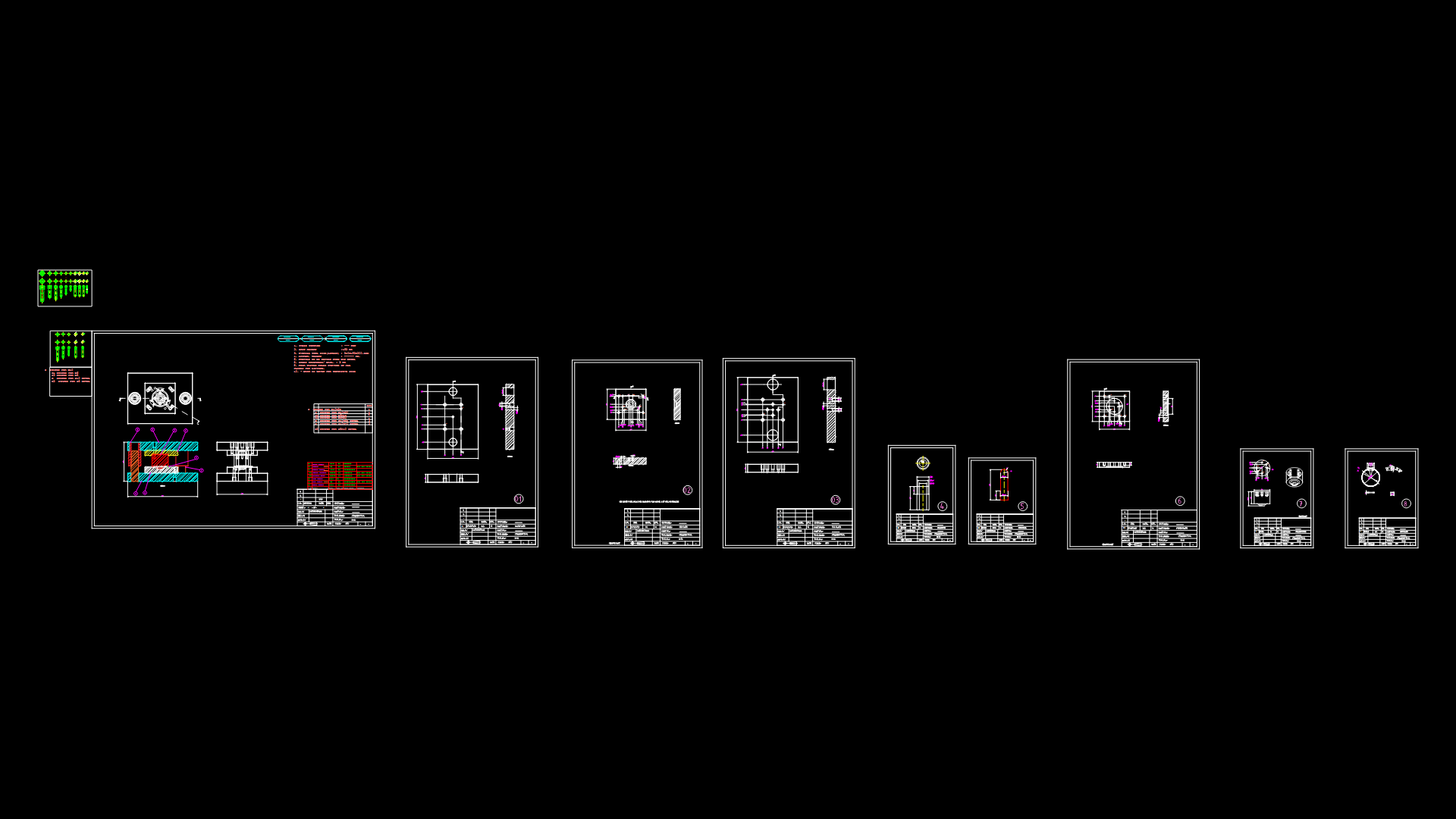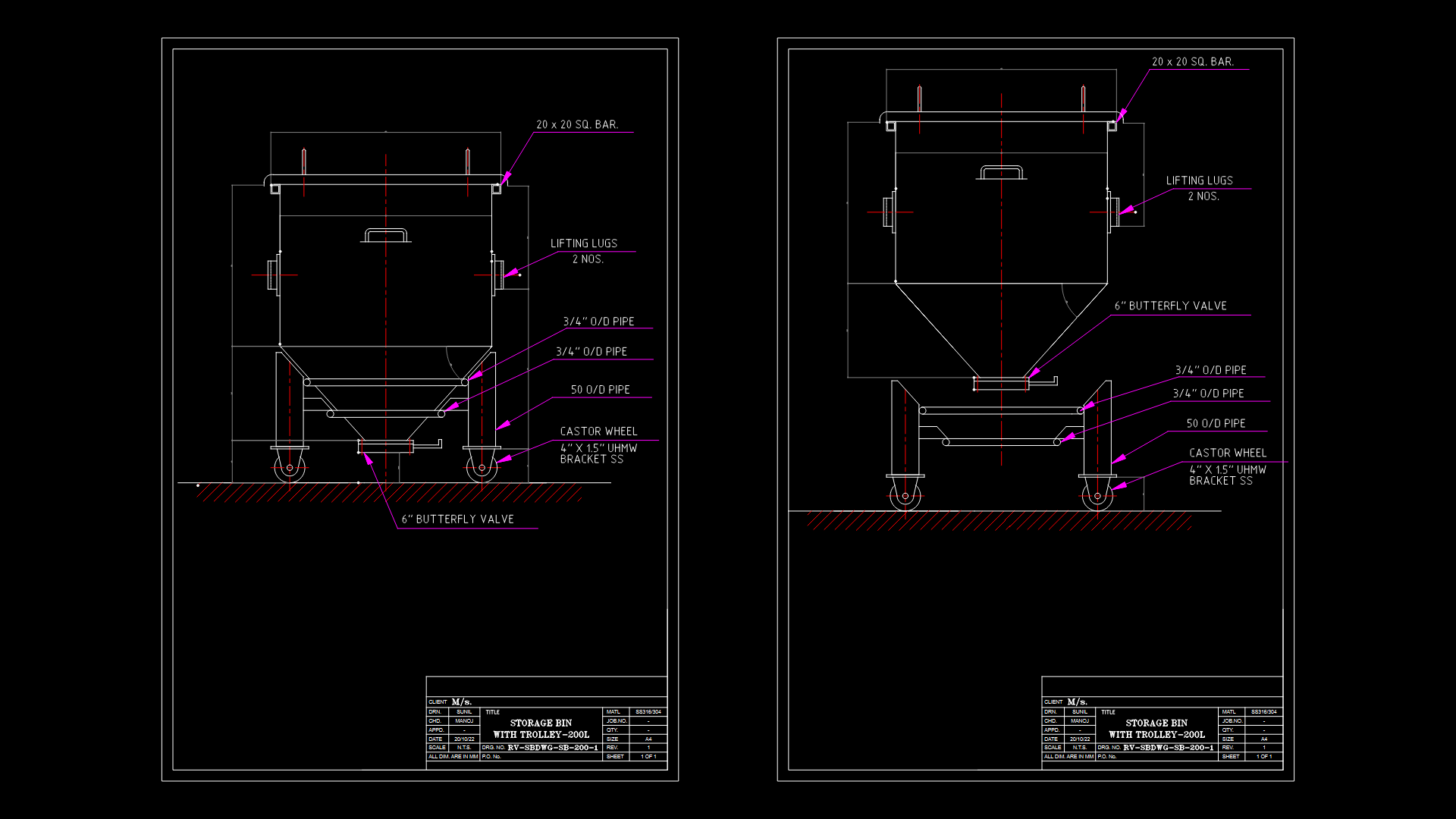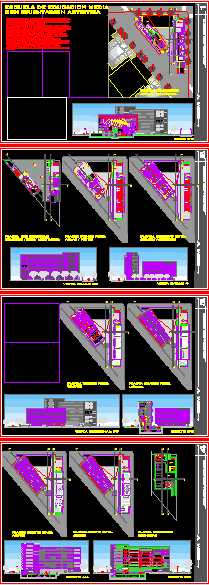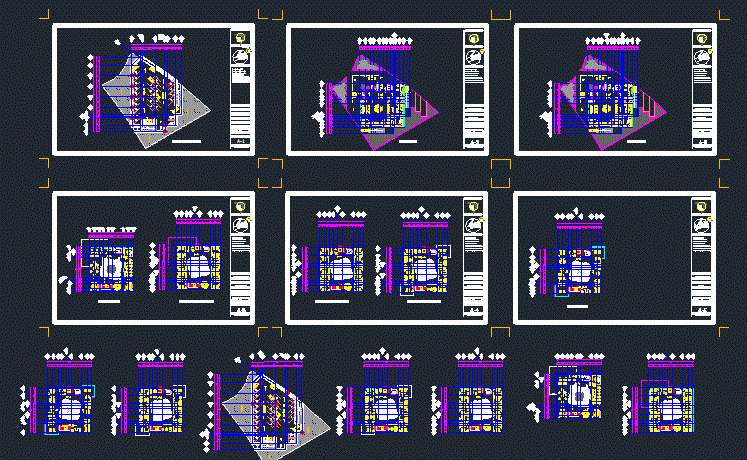Refinery Industrial Plant – Isometric DWG Block for AutoCAD
ADVERTISEMENT
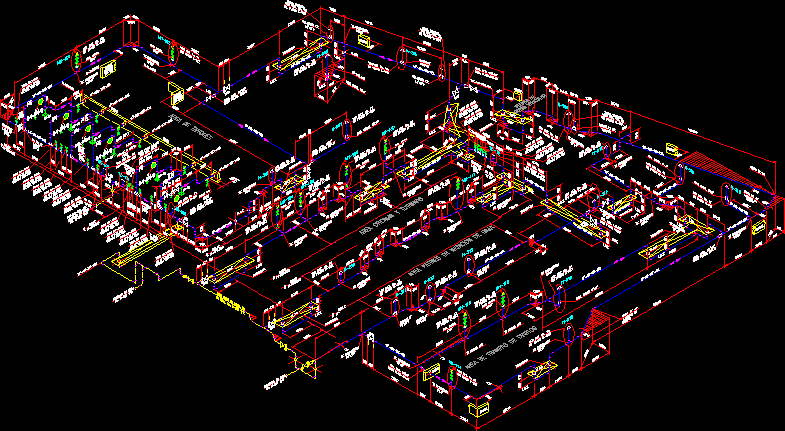
ADVERTISEMENT
Refinery Industrial Plant – Isometric
Drawing labels, details, and other text information extracted from the CAD file (Translated from Spanish):
n.p.t., flat face down, reduction, continuous isom., dike, tank area, this line is indicated in, network. conc., tank, devil traps area, area of low measurement skates, area offices and turbines, fence, weldolet, adjust in, field, wall, door, vehicular access, cc, street, network, lbt, water intake, sockolet, trench, truck, take siamesa, weldolet, xxx, voh, mc-b, mc-a, villahermosa
Raw text data extracted from CAD file:
| Language | Spanish |
| Drawing Type | Block |
| Category | Industrial |
| Additional Screenshots |
  |
| File Type | dwg |
| Materials | Other |
| Measurement Units | Metric |
| Footprint Area | |
| Building Features | |
| Tags | autocad, block, DWG, factory, industrial, industrial building, isometric, plant |
