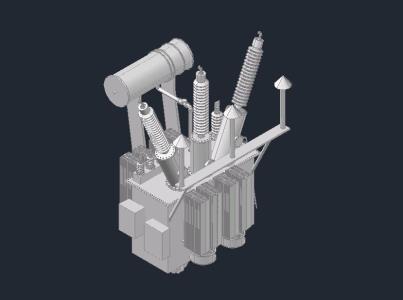Refuerzo Varilla Pared (Cmu Wall Rebar) DWG Block for AutoCAD

Tipycal reinforcing at cmu wall block of rebar.
Drawing labels, details, and other text information extracted from the CAD file:
floor foundation reinforcing plan, note: refer to general notes for splices on this sheet, nelly shunior renov. pii, texas, la joya, date, scale, drawn, job, sheet, august, without scale, r. flores, general notes:notes: unless noted otherwise on see list of materials for all reinforcing lengths and quantities. for bar size and spacing installation architect and engineer plans ans specifications take precedence over the submitted contract. plans supplied by rio grande steel are to be used for rebar placement only. lap all reinforcing as shown:, rio grande steel u.s. east owassa rd. tx fax:, revisions, r. a., cust, approval use only, texas, mcallen, date, scale, drawn, job, sheet, april, without scale, r. flores, general notes:notes: unless noted otherwise on see list of materials for all reinforcing lengths and quantities. for bar size and spacing installation architect and engineer plans ans specifications take precedence over the submitted contract. plans supplied by rio grande steel are to be used for rebar placement only. lap all reinforcing as shown:, rio grande steel u.s. east owassa rd. tx fax:, revisions, r. a., cust, gomez concrete design, field use only, foundation reinforcing plan, note: refer to general notes for splices on this sheet, lifts sections, height as noted on plans and details, lifts sections, vert. lap, typical bond beam reinforcing cont, top bar, bottom bar, verticals ties, corner bars, cmu wall elevation detail, cmu isolated pilaster detail, cmu reinforcing detail, top bot ties refer to for lintel reinforcing, cmu lintel detail, smooth dwls ea c.j. mk.sdwl, hook dws c.j., smooth ea mk.sdwl, cmu control joint, vertical dowels from foundation, bottom bar, vert. lap, lifts sections, opg, wall height as noted on plans and details, typical cmu wall elevation, cont. bond beams, control joints, nelly shunior renov. pii, texas, la joya, date, scale, drawn, job, sheet, august, without scale, r. flores, general notes:notes: unless noted otherwise on see list of materials for all reinforcing lengths and quantities. for bar size and spacing installation architect and engineer plans ans specifications take precedence over the submitted contract. plans supplied by rio grande steel are to be used for rebar placement only. lap all reinforcing as shown:, rio grande steel u.s. east owassa rd. tx fax:, revisions, r. a., cust, approval use only, basement reinforcing plan, note: refer to general notes for splices on this sheet, foundation reinforcing plan, note: refer to general notes for splices on this sheet
Raw text data extracted from CAD file:
| Language | English |
| Drawing Type | Block |
| Category | Construction Details & Systems |
| Additional Screenshots |
 |
| File Type | dwg |
| Materials | Concrete, Steel, Other |
| Measurement Units | |
| Footprint Area | |
| Building Features | |
| Tags | autocad, betonsteine, block, concrete block, DWG, rebar, reinforcing, wall, walls |








