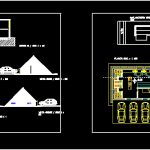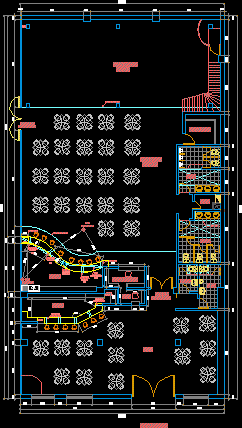Refuge – Inn DWG Full Project for AutoCAD
ADVERTISEMENT

ADVERTISEMENT
Student’s project refuge located in the stepp – Plant – Section – View
Drawing labels, details, and other text information extracted from the CAD file (Translated from Spanish):
plant esc., implantation esc, route, The development of the project is based on an analysis of the use of the resources of the site, and is based on bioclimatic architecture. methods are used as refrigeration by ground surface energy minimum contact with the outside., court cut, view this esc, west view esc, south view esc, north view scenic
Raw text data extracted from CAD file:
| Language | Spanish |
| Drawing Type | Full Project |
| Category | Misc Plans & Projects |
| Additional Screenshots |
 |
| File Type | dwg |
| Materials | |
| Measurement Units | |
| Footprint Area | |
| Building Features | |
| Tags | assorted, autocad, DWG, full, inn, located, plant, Project, refuge, section, student, View |







