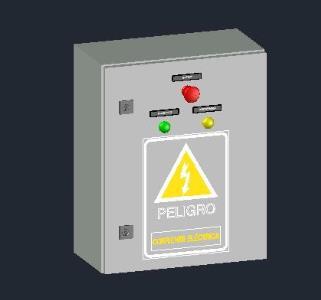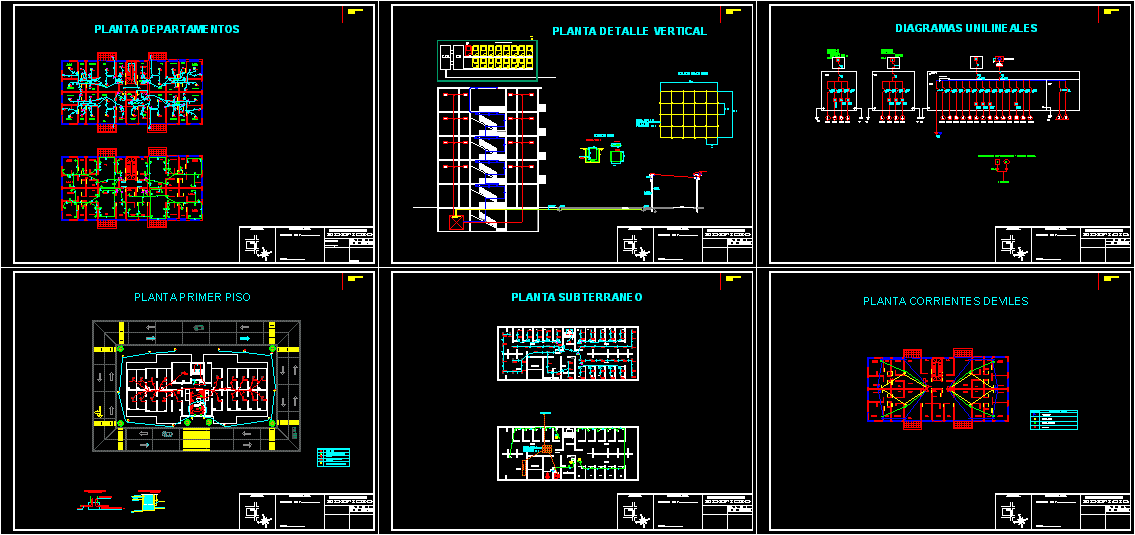Refuse Room In Commercial Building DWG Detail for AutoCAD

Plant, elevation and construction details
Drawing labels, details, and other text information extracted from the CAD file (Translated from Spanish):
Low ramp, the D., Pedestrian ramp, Projection of, Floor sink, Floor of horm. Flat finish, Two sika hands with, Tiled walls, Antacid of, Tank projection, of garbage, Wall blocks of, Smooth hair, Npa level, Npa tinaquera projection, Npa level, Leaky dripper, Concrete perimeter tile of esp. With ref. Corr., Floor of horm. Flat finish, Two sika hands with, Tiled walls, Antacid of, Of blq’s de esp. With c.a. In cell rep. smooth, sink, Tank projection, of garbage, Of blq’s de esp. With c.a. In cell rep. smooth, Proy. cabbage., Proy. Ramp, Ramp up, Wall blocks of, Smooth hair, Npa level, Npa tinaquera projection, Npa level, Ramp up, Proy. Slab, Leaky dripper, Concrete perimeter tile of esp. With ref. Corr., V.fix m. curtain, ventilation grill, Leaky dripper, Concrete perimeter tile of esp. With ref. Corr., Floor of horm. Flat finish, Two sika hands with, Tiled walls, Antacid of, Of blq’s de esp. With c.a. In cell rep. smooth, sink, Tank projection, of garbage, Of blq’s de esp. With c.a. In cell rep. smooth, Leaky dripper, Concrete perimeter tile of esp. With ref. Corr., V.fix m. curtain, cabbage., Stainless steel pipe railing, Tempered glass of transparent thickness, Stainless steel pipe railing, Tempered glass of transparent thickness
Raw text data extracted from CAD file:
| Language | Spanish |
| Drawing Type | Detail |
| Category | Mechanical, Electrical & Plumbing (MEP) |
| Additional Screenshots |
 |
| File Type | dwg |
| Materials | Concrete, Glass, Steel |
| Measurement Units | |
| Footprint Area | |
| Building Features | A/C |
| Tags | autocad, building, commercial, construction, DETAIL, details, DWG, einrichtungen, elevation, facilities, gas, gesundheit, l'approvisionnement en eau, la sant, le gaz, machine room, maquinas, maschinenrauminstallations, plant, provision, room, wasser bestimmung, water |








