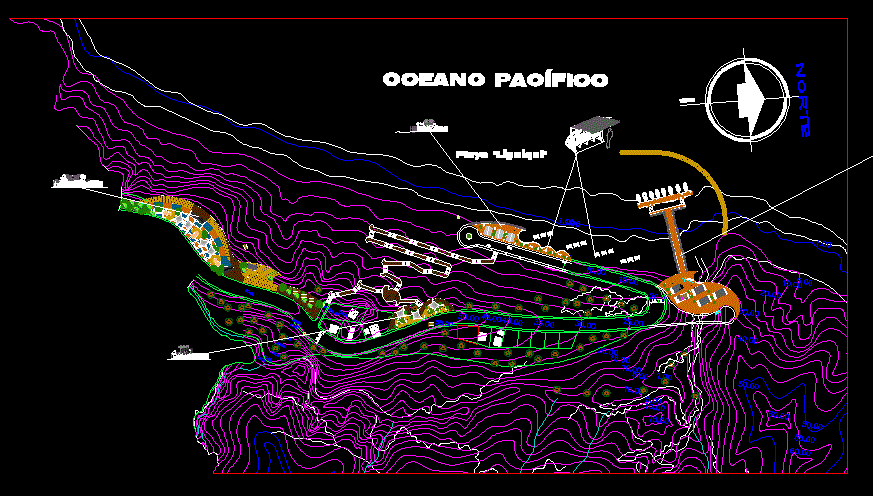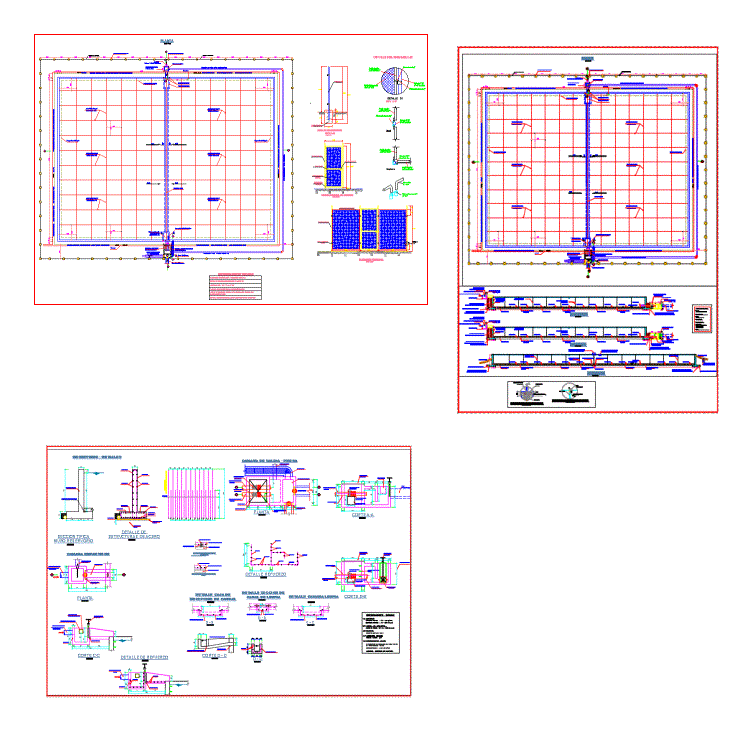Regeneration Of The Tourist Area Of ??The Commune Liguiquimanta – Manabi – Ecuador DWG Block for AutoCAD
ADVERTISEMENT

ADVERTISEMENT
It has been provided with two viewpoints at a level of 65 to 55 m above sea level down to the beach via a escalitas. There is also a dock for fishing craft sector and a boardwalk to the beach Liguiqui
Drawing labels, details, and other text information extracted from the CAD file (Translated from Spanish):
proposal, Pacific Ocean, lot, north, Beach, proposal, architecture facuilty, liguiqui commune, arq. Juan Solano, contains:, professor:, draft:, date:, diana posligua mayra toaquiza eduardo rivera, scale: those indicated, Format:, sheet:, student:
Raw text data extracted from CAD file:
| Language | Spanish |
| Drawing Type | Block |
| Category | City Plans |
| Additional Screenshots | Missing Attachment |
| File Type | dwg |
| Materials | |
| Measurement Units | |
| Footprint Area | |
| Building Features | Car Parking Lot |
| Tags | area, autocad, beabsicht, beach, block, borough level, commune, dock, DWG, ecuador, fishing, gazebo, Level, manabi, political map, politische landkarte, proposed urban, regeneration, road design, sea, stadtplanung, stairs, straßenplanung, tourist, urban design, urban plan, zoning |








