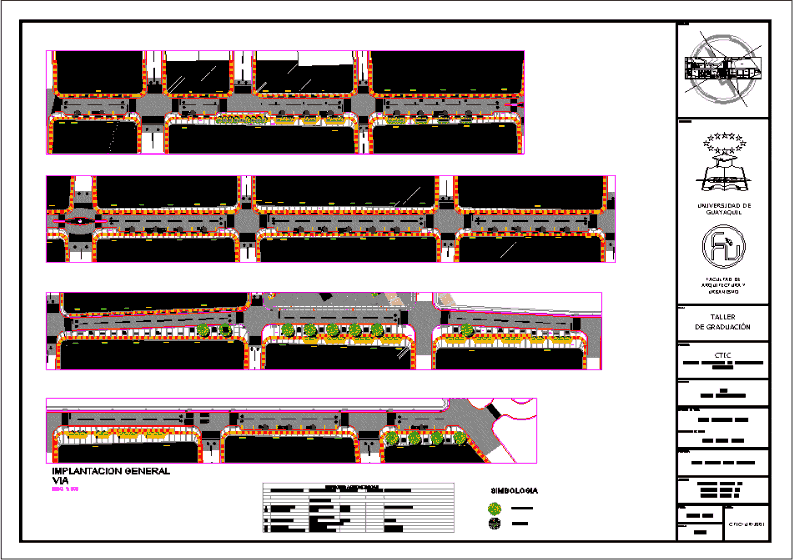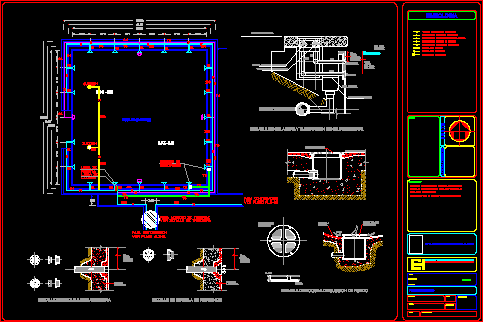Regeneration Parish Street Chongon DWG Block for AutoCAD

Plano landscape of regeneration of the parish via Chongon, Guayas, Ecuador, two-way, parking on one side.
Drawing labels, details, and other text information extracted from the CAD file (Translated from Spanish):
pen, pen, telephone, computer, administration area:, archive, Useful, information, hall of the accommodation area:, telephone, dean h. hewett, ss.hh. women, ss.hh. mens, ss.hh., Administrative Office, meeting room, telephone, dean h. hewett, telephone, dean h. hewett, marketin, Secretary, hall, computer, inc., dean h. hewett, telephone, dean h. hewett, coordination, waiting hall, departure, computer, inc., dean h. hewett, telephone, dean h. hewett, reception, ramp, entry, reception, hall, waiting hall, locality of souvenir, cyber, wash dried, ramp, computer, inc., dean h. hewett, telephone, dean h. hewett, security room, Useful, locality of souvenir, service forklift, stone coating, installation pipeline, elevator, ss.hh. women, ss.hh. mens, refrigerator, kitchen, women’s dressing rooms, men’s dressing rooms, machine room, loading area download, cupboard, women’s baths, dinning room, men’s baths, entry, service corridor, n.p.t., n.p.t., n.p.t., n.p.t., n.p.t., Pub, suite room, bath, bedroom, bath, kitchen, living room, University of Guayaquil, faculty of architecture urbanism, institution:, Location, church, fourth street, fifth street, fifth street, av. twenty second, av. twentieth, third street, fifth street, av. eighteenth, av. sixteenth, av. twelfth, av. tenth, av. eighth, av. quarter, av. sixth, av. second, av. pres. clouds, samanea saman, azadirachta indica, vitex gigantea, indian mango, tamarindus indica, mirtus comunis, salix selpucratis, tabebuia chrisanta, indian mango, cananga odorata, fraxinus ornus, bamboo species, symbology, agronomic species, trees, scientific name, common name, density, dimension, observations, azabirachas indica, neem, with several stems, pechiche, vitex gigantea, tabebuia chrisanta, yellow guayacan, with several stems, mangifera indicates, mango, cananga odorata, ilang ilang, tamarind indicates, tamarind, aromatic, salix selpucratis, willow willow, fresh cut, bamboo species, bamboo, shrubbery, myrtus communis, myrtles, aromatic, coveralls, fresh cut, aroquis pintoi, peanut grass, fresh cut, fraxinus ornus, ash tree, saman, stenotaphrum secundatum, lawn san agustìn, expression square, Museum, floor concrete edges pallet, ditch, curb, ditch, ramp view detail, entry, entry, ditch, superintendence of companies, av. twenty second, alley, av. twentieth, av. tenth, eighth, fifth street, av. fourteenth, av. sixteenth, pen, pen, pen, ditch, curb, sidewalk, gardener, track shaft, floor of asphalt concrete, fourth street, factory line, non-slip porcelain floor, gardener, sidewalk, non-slip porcelain floor, ditch, curb, ditch, curb, floor concrete edges pallet, n.p.t., n.p.t., n.p.t., n.p.t., n.p.t., pen, track shaft, floor of asphalt concrete, ditch, curb, sidewalk, factory line, non-slip porcelain floor, gardener, sidewalk, non-slip porcelain floor, floor concrete edges pallet, floor concrete edges pallet, sidewalk, non-slip porcelain floor, floor concrete edges pallet, floor of asphalt concrete, curb, ditch, floor concrete edges pallet, ditch, curb, sidewalk, factory line, anti-porcelain floor
Raw text data extracted from CAD file:
| Language | Spanish |
| Drawing Type | Block |
| Category | City Plans |
| Additional Screenshots | |
| File Type | dwg |
| Materials | Concrete |
| Measurement Units | |
| Footprint Area | |
| Building Features | Elevator, Car Parking Lot, Garden / Park |
| Tags | autocad, beabsicht, block, borough level, DWG, ecuador, guayas, landscape, parish, parking, plano, political map, politische landkarte, proposed urban, regeneration, road design, Side, stadtplanung, straßenplanung, street, urban design, urban plan, zoning |








