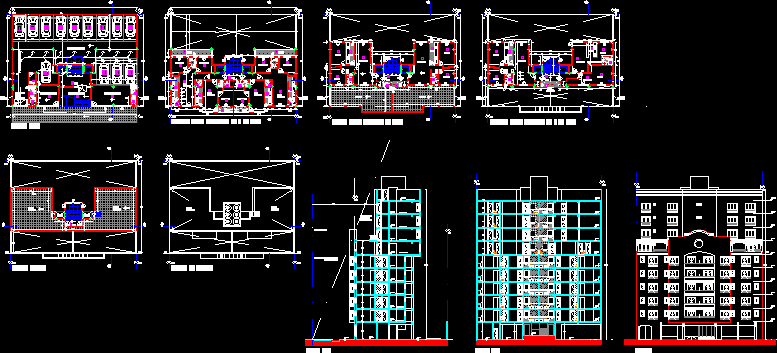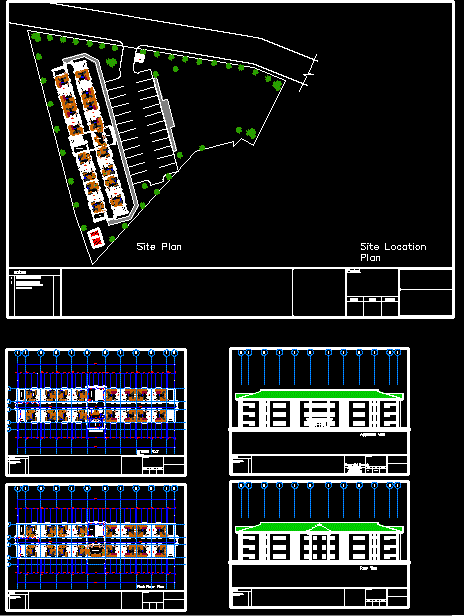Regional Art Museum DWG Full Project for AutoCAD

project of a regional art museum in the north of Guanajuato also integrated a recreational area
Drawing labels, details, and other text information extracted from the CAD file (Translated from Spanish):
municipal, irrigation canal, cbtis, esc. prim., north of Guanajuato, technological university, unit, stream, prol. victory, escobedo, cerano, access to the sports unit, carr. Dolores hgo.- Rio Laja, pma. busts, huanimaro, tarandacuao, canal de rgo., av. ecion tec., u. from gto, u. Ibero-American, u. tec de monterrey, street paris, prol. tarimoro, prol. low cal. n., av. of youth, road to, prol. coahuila, aguascalientes, prol., s. Miguel de A, Villagran, Av. j. of progress, u. to. from Guadalajara, university, poli. national, u.n.a.m., rivera del canal, u. chapingo, u. of Guadalajara, Guerrero, Vicente, Miguel Hidalgo, September, corralejo, freedom, independence, insurgents, utng street, c. ignacio allende, c. ignacio, auditorium, sports, san felipe
Raw text data extracted from CAD file:
| Language | Spanish |
| Drawing Type | Full Project |
| Category | Cultural Centers & Museums |
| Additional Screenshots |
 |
| File Type | dwg |
| Materials | Other |
| Measurement Units | Metric |
| Footprint Area | |
| Building Features | |
| Tags | area, art, autocad, CONVENTION CENTER, cultural center, DWG, full, guanajuato, integrated, museum, north, Project, recreational, regional |








