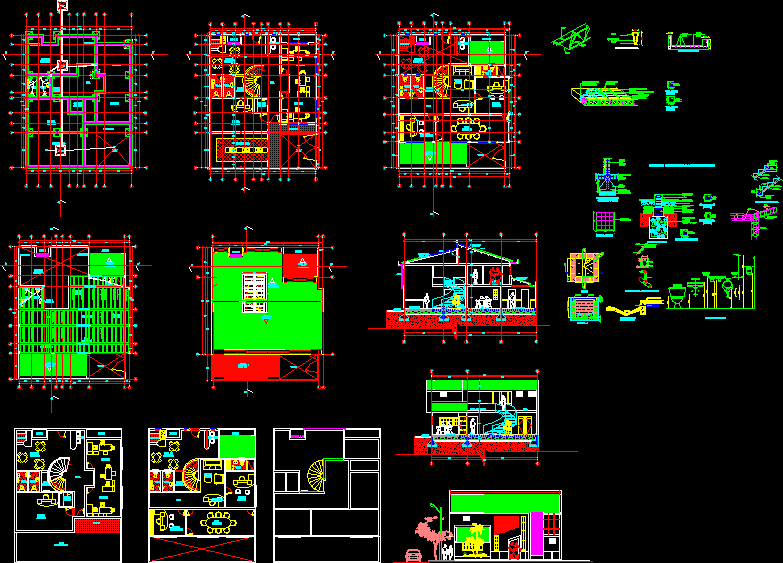Regional File DWG Full Project for AutoCAD

Project regional file6 levels located in the city of Lambayeque,consisting of all plants ,basement,as well as section and elevation axes structured an addition of flat structures
Drawing labels, details, and other text information extracted from the CAD file (Translated from Spanish):
executive chair, scanning photocopies, parking lot, Machines, platform download, general storehouse, cto trash, monitoring control, file reception room, prequalification conditioning, classification room, hall wait, elimination deposit, head of files, headquarters regional file, accounting, rh hh, administrator, disinfection room, reading room, specialized library, sum, foyer, Cafeteria, restoration, conservation, stamped binding, photocopier, Attention, service yard, to be, regional lambayeque integral architectural design chair: arq. enrique arias arq. jorge cosmopolis arq. wilderness, national university pedro ruiz gallo, professional architecture school, F. i. c. s. to., architecture plants, student, flat, scale, date, sheet, October, course, workshop, ss.hh. dressing rooms, pending, Main income, Secretary, parts table process file, Logistics, photo development workshop, vehicular income, sshh, chief of conservation, hall, investigators room, mant. cleaning, executive chair, sierra furniture, executive, executive chair, sierra furniture, executive, executive chair, sierra furniture, executive, executive chair, sierra furniture, executive, executive chair, sierra furniture, executive, executive chair, sierra furniture, executive, executive chair, sierra furniture, executive, executive chair, sierra furniture, executive, executive chair, sierra furniture, executive, executive chair, sierra furniture, executive, executive chair, sierra furniture, executive, executive chair, sierra furniture, executive, executive chair, sierra furniture, executive, executive chair, sierra furniture, executive, executive chair, sierra furniture, executive, executive chair, sierra furniture, executive, executive chair, sierra furniture, executive, executive chair, sierra furniture, executive, executive chair, sierra furniture, executive, executive chair, sierra furniture, executive, executive chair, sierra furniture, executive, executive chair, sierra furniture, executive, executive chair, sierra furniture, executive, executive chair, sierra furniture, executive, executive chair, sierra furniture, executive, executive chair, sierra furniture, executive, executive chair, sierra furniture, executive, executive chair, sierra furniture, executive, executive chair, sierra furniture, executive, executive chair, sierra furniture, executive, executive chair, sierra furniture, executive, executive chair, sierra furniture, executive, executive chair, sierra furniture, executive, executive chair, sierra furniture, executive, executive chair, sierra furniture, executive, executive chair, sierra furniture, executive, executive chair, sierra furniture, executive, executive chair, sierra furniture, executive, executive chair, sierra furniture, executive, executive chair, sierra furniture, executive, executive chair, sierra furniture, executive, executive chair, sierra furniture, executive, executive chair, sierra furniture, executive, executive chair, sierra furniture, executive, executive chair, sierra furniture, executive, executive chair, sierra furniture, executive, executive chair, sierra furniture, executive, executive chair, sierra furniture, executive, executive chair, sierra furniture, executive, executive chair, sierra furniture, executive, executive chair, sierra furniture, executive, executive chair, sierra furniture, execut
Raw text data extracted from CAD file:
| Language | Spanish |
| Drawing Type | Full Project |
| Category | Misc Plans & Projects |
| Additional Screenshots |
 |
| File Type | dwg |
| Materials | |
| Measurement Units | |
| Footprint Area | |
| Building Features | Deck / Patio, Parking, Garden / Park |
| Tags | assorted, autocad, basement, city, DWG, file, full, levels, located, plants, Project, regional, section |







