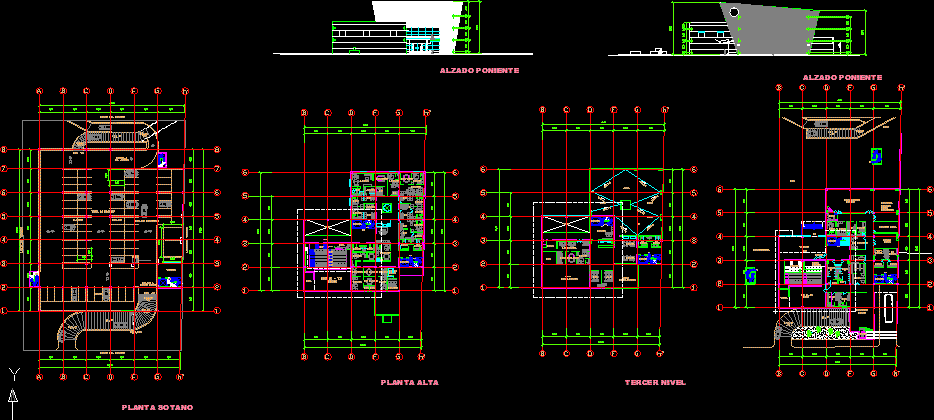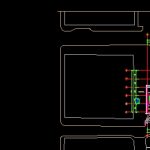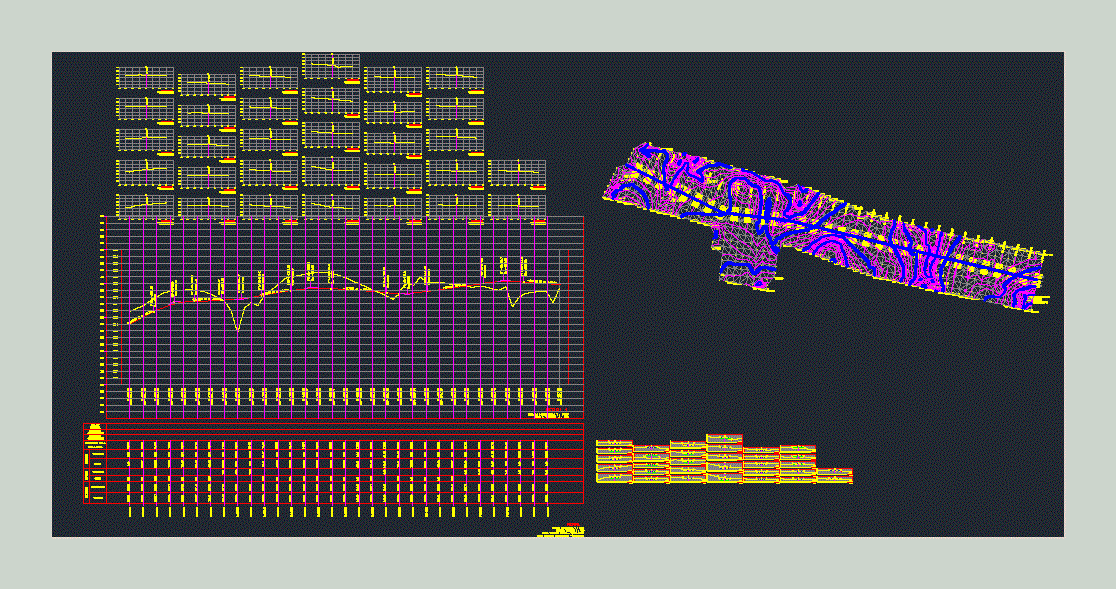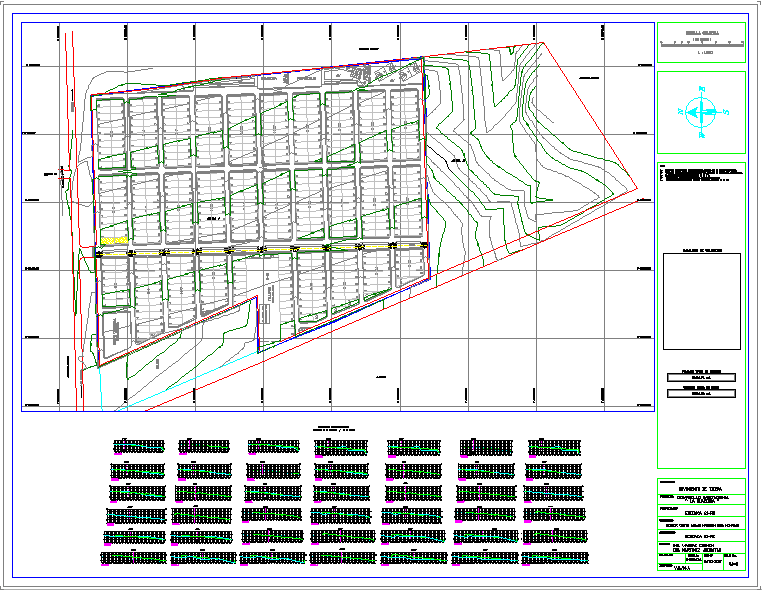Regional Television DWG Block for AutoCAD

Regional trelevision studio with 2recording studies
Drawing labels, details, and other text information extracted from the CAD file (Translated from Spanish):
mens, women, lobby, gral., scenography, workshops, forum, warehouse, of team, machinery, locker room, ing., gral store, Nursing, rest room, dressing rooms, cleanliness, dressing rooms, makeup, tramoya, general quarter, dressing room, illumination, tramoya, maintenance, dressing room, cabin, news center, mens, forum, tramoya, cabin, producer, co-producer, boardroom, bath, boardroom, bath, edition, assistants, video library, sound library, d. musical, projection, cab, casting, room, d. artisitic, aux, accountant, comptroller, collection, collectors, r. humans, sec., assistants, legal, assistant, sec., do you copy, finance, sec., d. marketin, s. of boards, marketin, sellers, sec., d. general, s. of boards, bath, n.p.t., director, s. of boards, invest., to. teaching, warehouse, classrooms, Cafeteria, lobby, rooftop, bap, rooftop, possible extension, news forum, pend., drawers, exclusive drawers tv, free height, pend., machine room, pend., lobby, drawers, stand, total drawers, pend., pend., pend., total, departure, lopez gossip, departure, av. juarez, ground boundary, pend., pend., elevator, goes up, low, lockers, goes up, reception, goes up, low, west elevation, reception, pend., square, cultural corridor, rooftop, bap, empty, elevator, goes up, low, elevator, goes up, elevator, goes up, low, elevator, goes up, low, women, mens, women, mens, women, mens, women, pend., top floor, third level, basement, low level
Raw text data extracted from CAD file:
| Language | Spanish |
| Drawing Type | Block |
| Category | Misc Plans & Projects |
| Additional Screenshots |
 |
| File Type | dwg |
| Materials | |
| Measurement Units | |
| Footprint Area | |
| Building Features | Elevator |
| Tags | assorted, autocad, block, DWG, recording, regional, studies, studio, television |







