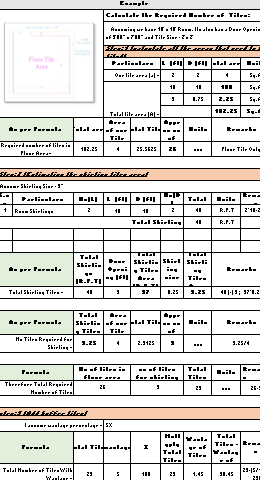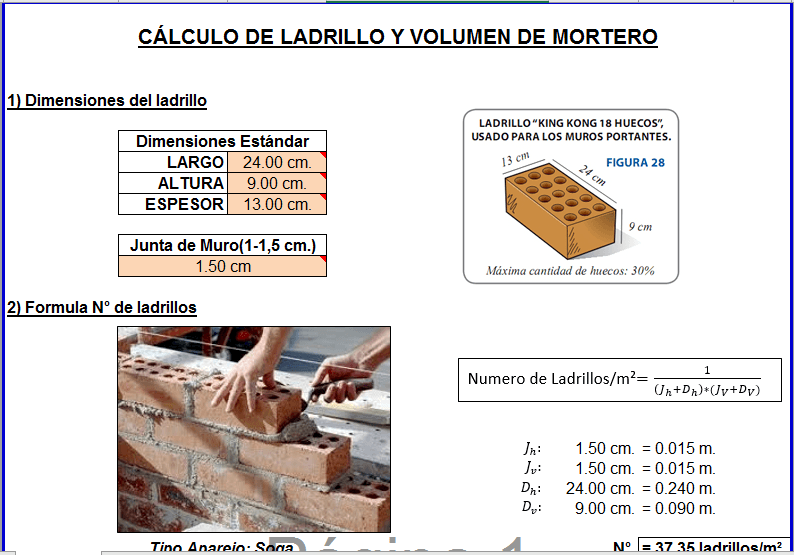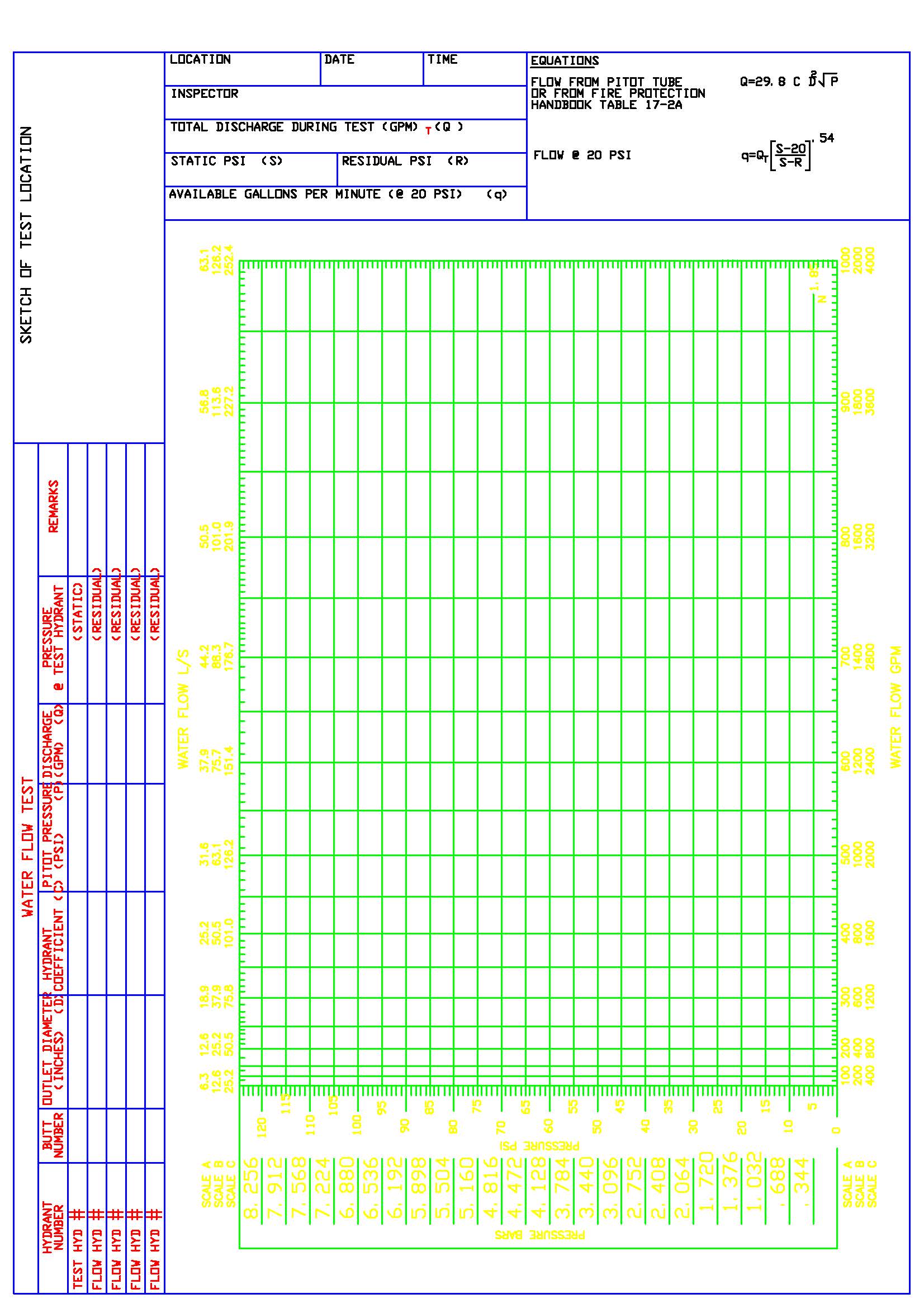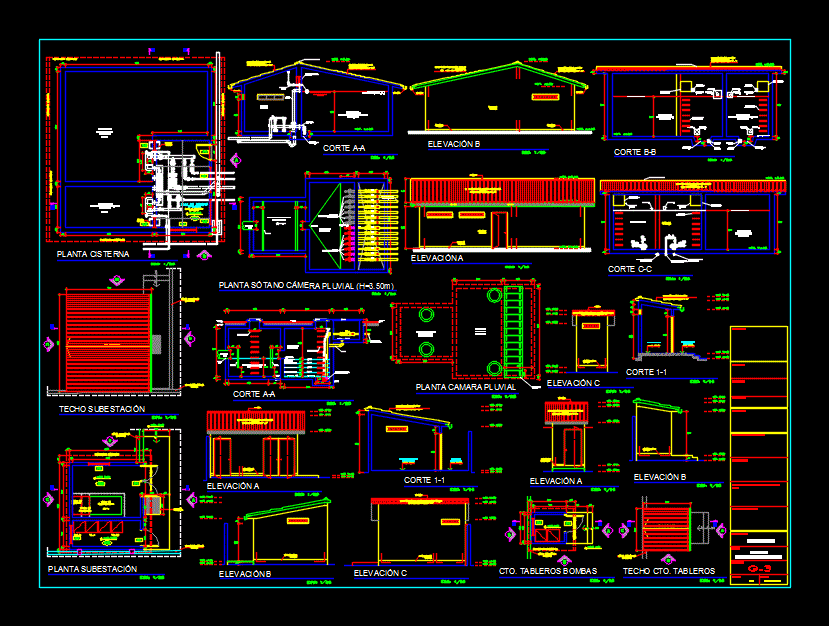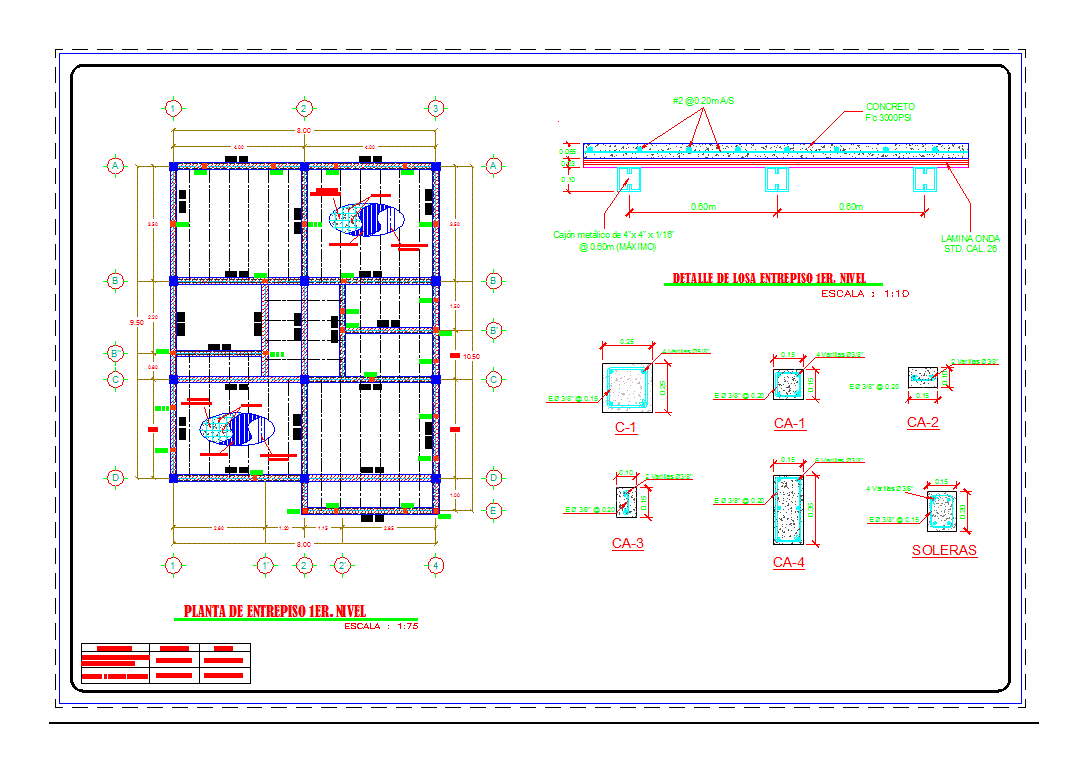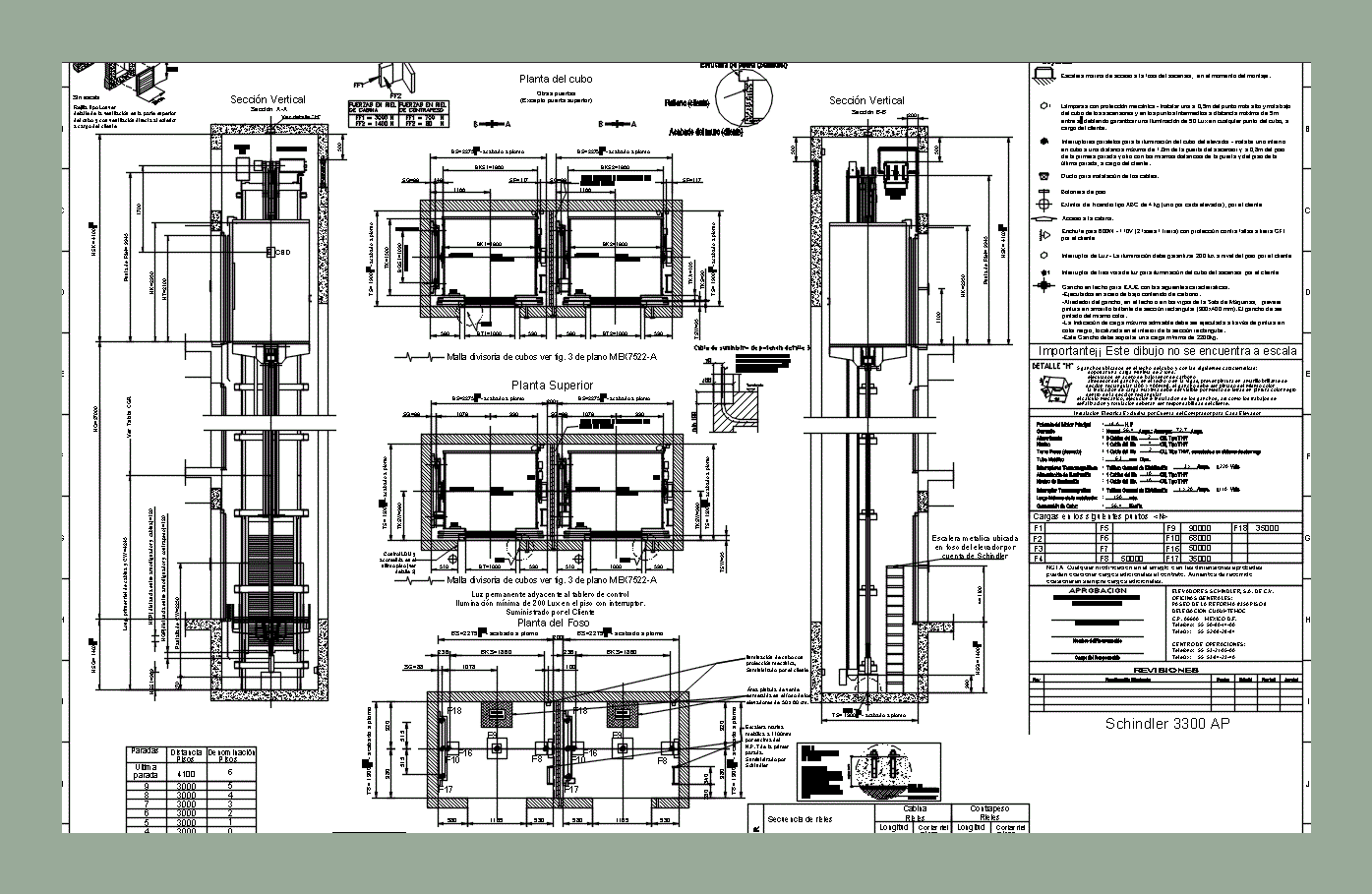Regulations In Plot Example DWG Elevation for AutoCAD
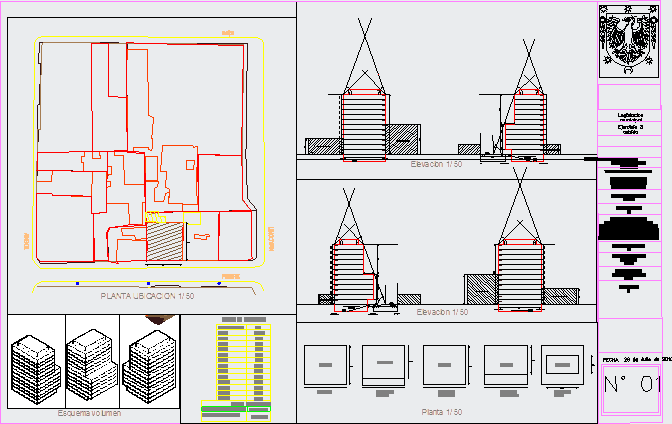
Own share of constructability; coef. occupation of land; box surfaces; elevations or elevations, and isometric and plants to make their calculations.
Drawing labels, details, and other text information extracted from the CAD file (Translated from Galician):
freire, angol, lincoyan, official line, wide roadway, building line, official line, building line, official line, building line, official line, building line, official line, building line, sidewalk, middle axis, low, maximum height mt, maximum height mt, floor, left adjacent, adjacent right, rear adjacent, maipu, surface painting, number of flats, floor, total, total of constructibility, coef occupation of soil, floor, lot plant, floor plan no, front elevation street frire, wide roadway, official line, building line, official line, building line, official line, building line, sidewalk, middle axis, low, maximum height mt, floor, rear adjacent, official line, building line, official line, building line, maximum height mt, floor, left adjacent, adjacent right, rear elevation, adjacent right elevation, adjacent left elevation, arana mud, serrano, o’higgins, arana mud, serrano, floor, side elevation ladder, rooms, floor, floor plan, elevation, municipal legislation, July date of, Fitted exercise, elevation, plant, volume layout, plant location, batch measurements: total length width:, Height adjacent buildings: adjacent left adjacent adjacent rear right, specific destination offices, zone according prc:, contructibility coef occupation floor mt first level: up to level: up to level: total:, total of offices, parking lot approx., percentage of constructibility, nº of floors
Raw text data extracted from CAD file:
| Language | N/A |
| Drawing Type | Elevation |
| Category | Calculations |
| Additional Screenshots |
 |
| File Type | dwg |
| Materials | |
| Measurement Units | |
| Footprint Area | |
| Building Features | Deck / Patio, Car Parking Lot, Garden / Park |
| Tags | accommodate, autocad, box, DWG, elevation, elevations, land, plot, regulations, rules, surfaces |
