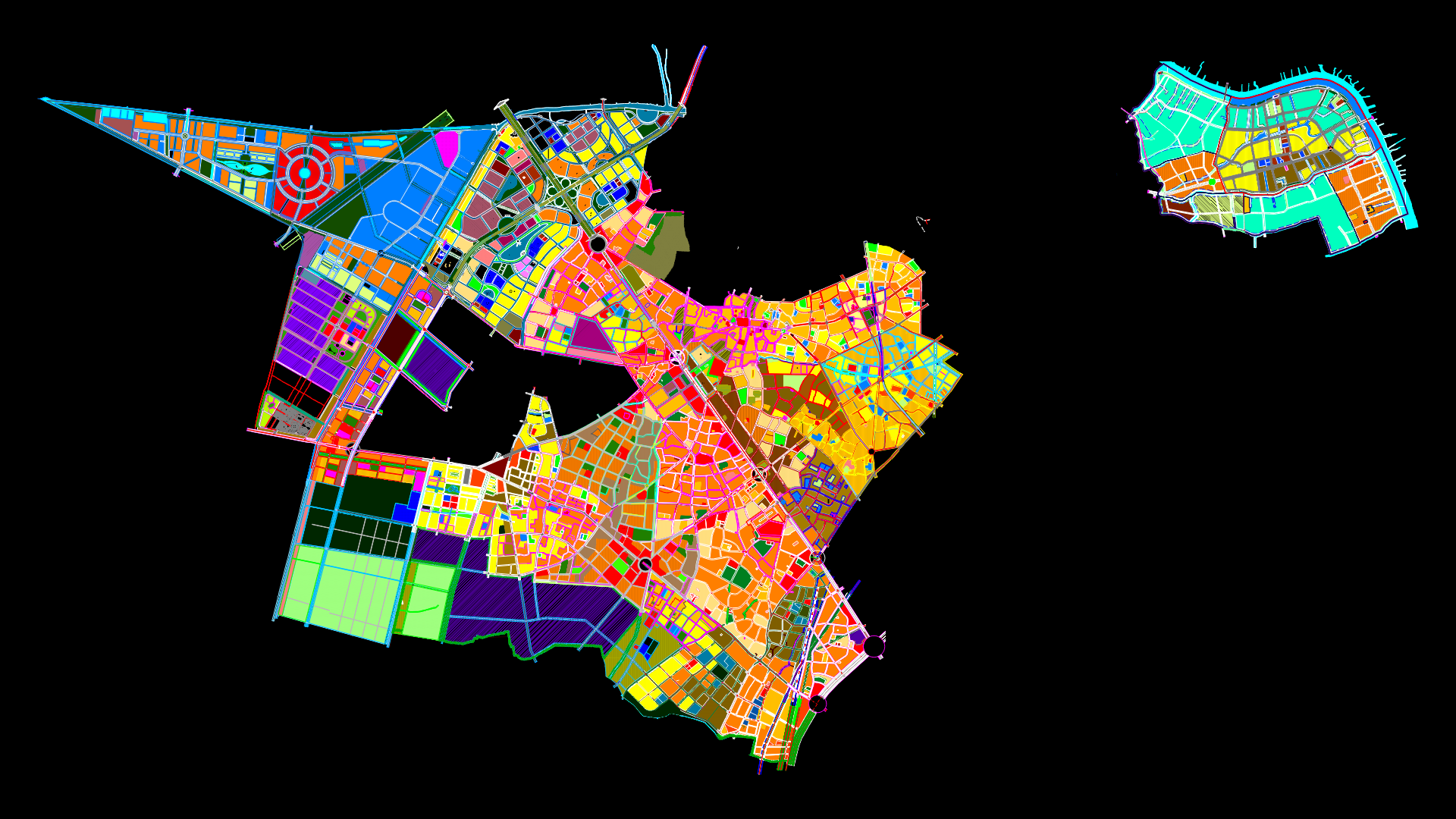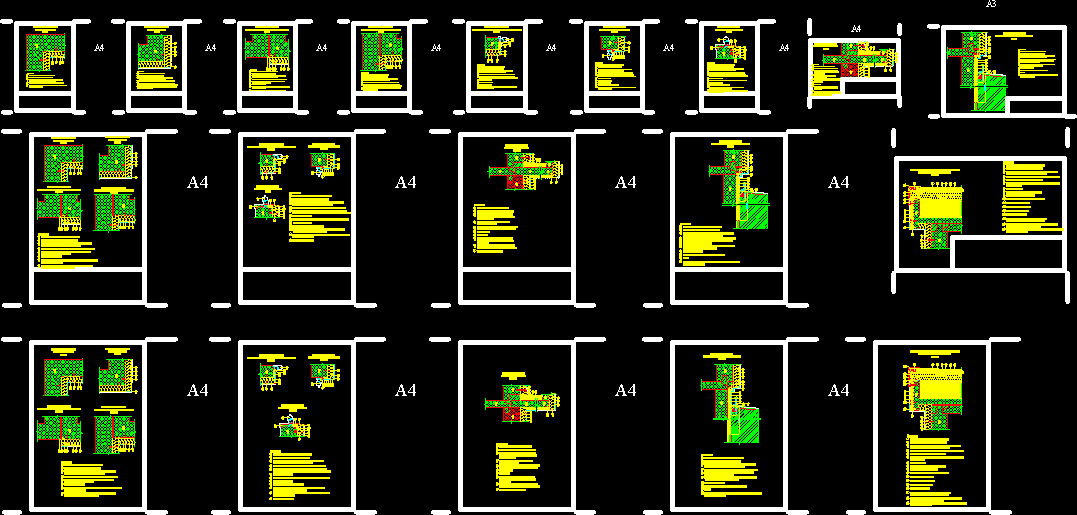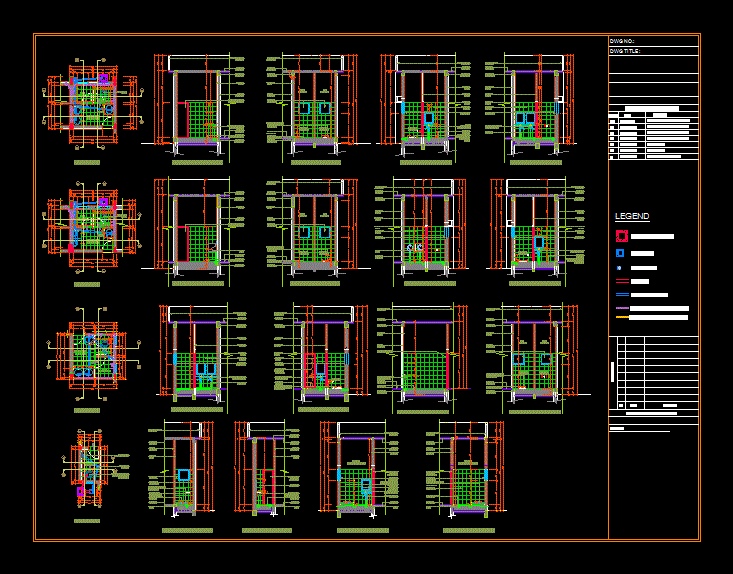Regulatory Plan Puerto Aysen – Chile DWG Plan for AutoCAD

Master Plan of Puerto Aysen; Aysen commune; Region XI
Drawing labels, details, and other text information extracted from the CAD file (Translated from Portuguese):
lot, sup, lot, sup, lot, sup, lot, sup, lot, sup, lot, sup, lot, sup, lot, lot, lot, lot, sup, lot, sup, lot, sup, lot, sup, lot, sup, lot, sup have, lot, sup have, lot, sup have, lot, sup, lot, sup, lot, sup, lot, sup, lot, sup, lot, sup, lot, sup, lot, sup, lot, sup, lot, sup, lot, home project calle los cipreses cr:, the ferns, the legs, constantino kalstrom, rio los palos, constantino kalstromm, the cypresses, lake yulton, the legs, the ferns, unnamed passage, mz., mz., equipment, green area, unnamed passage, homes, mz., green area, PVC, pvc mm, c.i. existing no ca cre, c.i. ca cre crs, c.i. ca cre, c.i. ca crs, PVC, c.i. ca crs, c.i. existing no. ct cr, c.i. existing no ca, c.i. existing nº ca cre crs, the ferns, the legs, constantino kalstrom, rio los palos, constantino kalstromm, the cypresses, lake yulton, pipe, collector, c.i. ca cre, c.i. ca crs, collector, c.i. crs, c.i. ca crs, c.i. ca crs cre, pipe, c.i. ca crs, carlos muñoz, benign diaz, unnamed passage, c.i. existing no ca crs cre, PVC, high point, low point, PVC, PVC, PVC, humberto garcia fernandez, the swans, passage emilio pualuan, mayor leopoldo carbonell, gabriel santelices, carmela de fredes, mayor oscar palacios, passage, school, southern coast, well, pangal, august barria, Roberto, roman cabada, ismael villegas, Juan Garcia, cardenas, is mael villegas, pje no name, pangal avenue, roman hernandez, roberto cardenas, roman glen, auristela diaz, street, Juan Garcia, teacher marta amaro, engineer francisco fernandez, avenue manuel jimenez, Sister augusta pedrielli, mz., final project ing. francisco fernández, home project ing. francisco fernández, c.t., real joaquin, sum exist., avenue manuel jimenez, home project p. marta amaro, home project av. manuel jiménez, end project p. marta amaro, final project av. manuel jiménez, filling area in, filling area in, npt, projected, Luisa Fornaro, Sister augusta piedrelli, Sister augusta piedrelli, francisco fernández, projected, Luisa Fornaro, Sister augusta piedrelli, aldo gomez, gonzalo cienfuegos, Mario Toral, the lilies, the tulips, gladiolus, southern shore, the roses, the camellias, hernan muñoz towers, green area, parking lots, square access, width, type hearth, top., type hearth, green area, type hearth, width, top., rainwater pvc channel, type hearth, multi-channel, tennis courts, location flags, top., patriotic flag, solerilla type red corner., protection zone cm., upper eave projection, pend., lawn, green area, lawn, top., top., mts. pend., type hearth, closure ext. estr. of tubular profile mt, steel outer lock, I close, porton, rainwater channel stainless steel, solerilla type red corner., type hearth, sports runner, events, sports runner, excluded, ticket office, public bathroom, security, workshop, public hall, disabled, bathroom, public bathroom ladies, top., bridge connector public services, service area, public, be public, public runner stairs, public access, pool, pool stairs, top., top., retractable harrows, railing glass. mt, l
Raw text data extracted from CAD file:
| Language | Portuguese |
| Drawing Type | Plan |
| Category | City Plans |
| Additional Screenshots |
 |
| File Type | dwg |
| Materials | Glass, Steel |
| Measurement Units | |
| Footprint Area | |
| Building Features | Pool, Car Parking Lot, Garden / Park |
| Tags | autocad, beabsicht, borough level, chile, commune, DWG, master, plan, political map, politische landkarte, proposed urban, puerto, region, regulatory, road design, stadtplanung, straßenplanung, urban design, urban plan, zoning |








