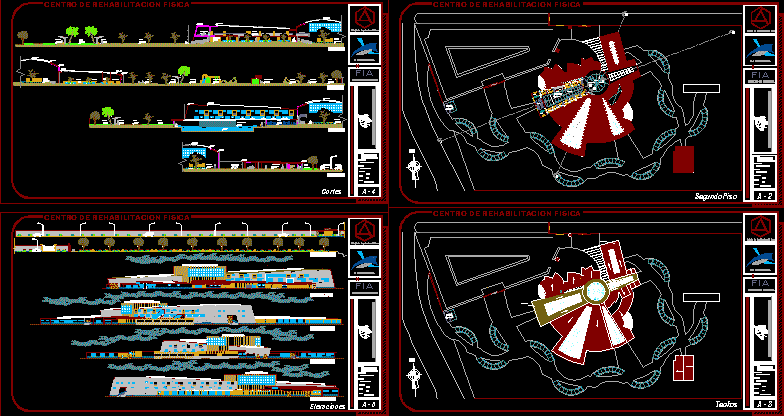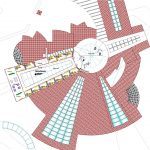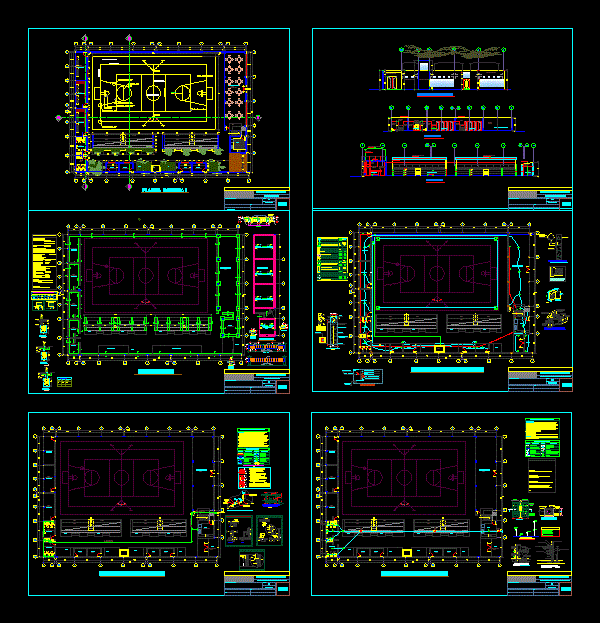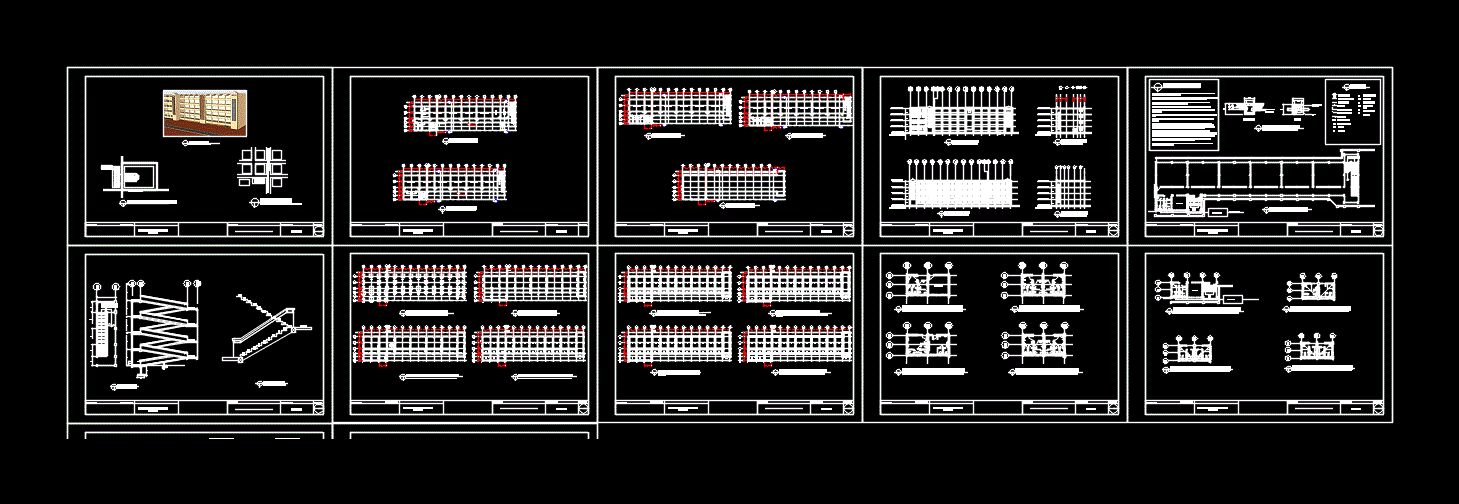Rehabilitation Center, Physical Rehabilitation Center 2D DWG Plan for AutoCAD
ADVERTISEMENT

ADVERTISEMENT
Plan,elevation and sectional view of rehabilitation center. It has primary and second level. This download has plan of first, second, elevation as individual cad file. The following areas of the rehabilitation center has clearly mentioned like – bedrooms, dining game zone, hospitalization, athletic track, library, principal entrance, reception, consulting area. Total foot print area of the plan is approximately 10,500 sq meters.
| Language | Spanish |
| Drawing Type | Plan |
| Category | Hospital & Health Centres |
| Additional Screenshots |
 |
| File Type | dwg |
| Materials | Aluminum, Concrete, Glass, Masonry, Moulding, Plastic, Steel, Wood |
| Measurement Units | Metric |
| Footprint Area | Over 5000 m² (53819.5 ft²) |
| Building Features | A/C, Deck / Patio, Car Parking Lot, Garden / Park |
| Tags | autocad, block, center, DWG, geriatric, REHABILITATION CENTER |








