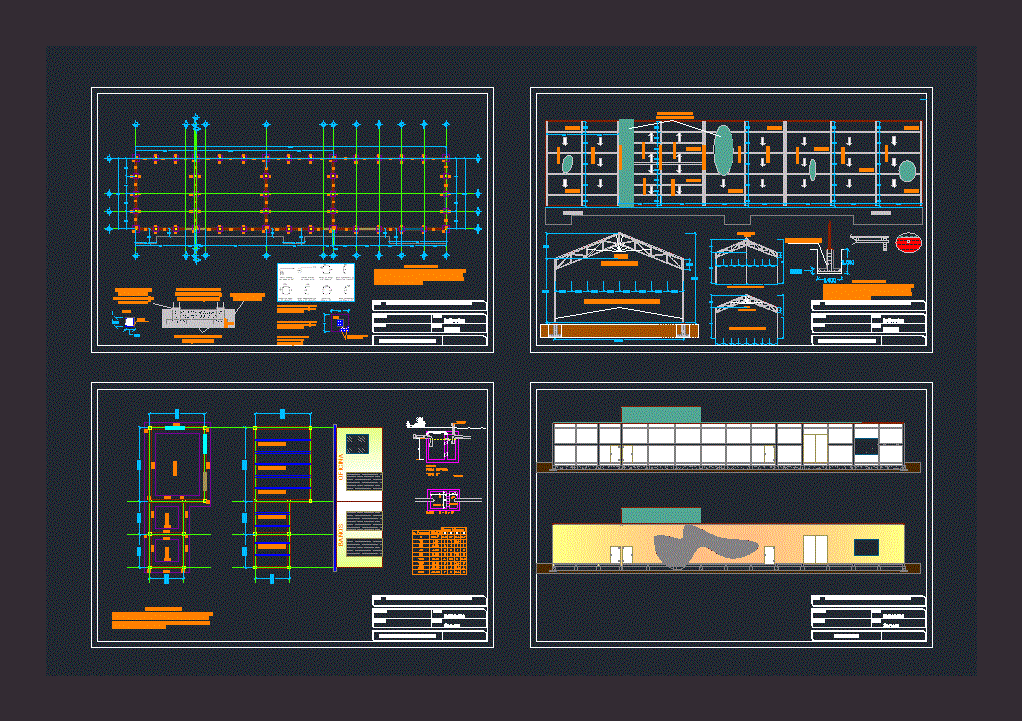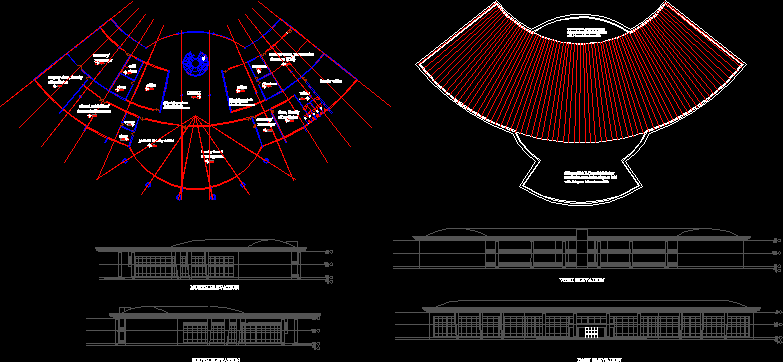Rehabilitation Of Social Living Room DWG Section for AutoCAD

Social living room for multiple uses – Plant – Section – Elevation
Drawing labels, details, and other text information extracted from the CAD file (Translated from Spanish):
access, men, wc, stand, bathroom, women, private, cut a – a ‘, architectural floor, main facade, absorption well, curbstone with cover, reinforced concrete, work: rehabilitation of social hall, tulimanca mpio . of vicente guerrero, ing. j.r.j., location:, projected :, sup. of the land, acot., sup. to build, scale :, drew :, rev., date :, mts., arq. jaime a. see boxes, key: architectural plan, c. jose wild gonzalez alcantara, municipal president, ing. joaquin rosas juarez., director of public works., armed floor of the septic tank floor, court b – b ‘, wall without seam, filled with gravel, septic tank, point of stroke, cellar, foundation notes, will have On the excavation surface a simple concrete template, the first stage of the casting will be proceeded to fill the strains, the pavements will move on the compacted filling with a thickness, the foundation will be revised according to the type of terrain resistance and seismic zone , depending on the type of terrain where the work will be located, the walls will be an annealed red partition joined with mortar whose walls, excavation, perfectly leveled., rebar of pavements, type of template, filling of strains, concretes, note: , being the executor’s responsibility., h. municipal council of vicente guerrero., location, details of septic tank and well of absorption, cut a-a ‘, armed plant of slab of septic tank, grease trap, chamber of oxidation, septic tank, plant septic tank set, influent, see detail b, cut a – a ‘, effluent a, well, absorption, cut b – b’, absorption well, assembly plant, chain of adjustment, variable, maximum, cover assembly, cover detail b , reinforced concrete, ground level, natural, gravel filling, clear water, plant, effluent, curbstone, simple concrete, ground level, npt, mud partition wall, side facade, detail base for tinaco, fine flattened and paint, finish with plaster, red annealing of the region, cement pipe., detail of record, detail of, washbasin, arq. omar parra lopez, wc detail, galvanized, anchoring detail, waterproofing detail, compacted terrain in, concrete firm, façade cut in sanitary a – a ‘, reinforced concrete slab, simple concrete template, ember settled with , cem-lime-sand mortar, stone foundation, with mica vinyl paint. comex, repelled with fine flat, natural ground, to receive paint finish, deburring of the surface, red annealing mud wall, pastepiso, the region, seated with mortar, tile floor tile, ceramic tile floor, first settled, with pegazulejo, foundation, foundation, masonry, with brass tube, armex, to receive mounts of structure, vitrified clay pipe or simple concrete in, perforations in the lower part of the pipe forming a, vitrified clay or simple concrete, sealed tube end, chain waterproofing, castle, key, concept
Raw text data extracted from CAD file:
| Language | Spanish |
| Drawing Type | Section |
| Category | Parks & Landscaping |
| Additional Screenshots |
 |
| File Type | dwg |
| Materials | Concrete, Masonry, Other |
| Measurement Units | Metric |
| Footprint Area | |
| Building Features | A/C |
| Tags | amphitheater, autocad, DWG, elevation, living, multiple, park, parque, plant, recreation center, rehabilitation, room, section, social |








