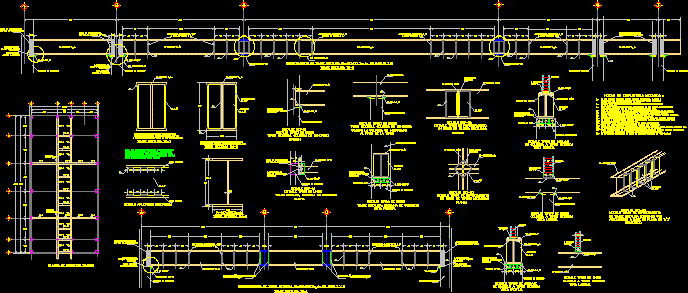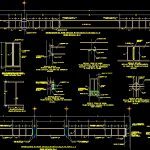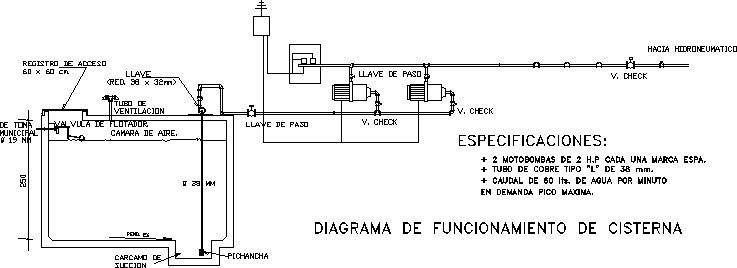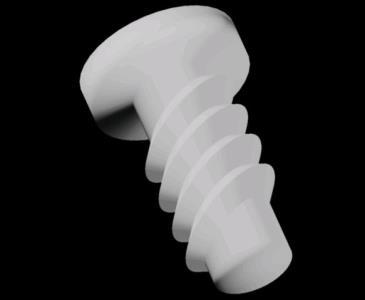Reinforce Of Structure DWG Block for AutoCAD

Reinforce of structure supports
entresol dedicated to school
Drawing labels, details, and other text information extracted from the CAD file (Translated from Spanish):
metal lock, existing reinforcement detail, with plate fitters, boxed with two longitudinal plates, metal lock, metal lock, metal structure notes, burned of the material. in case of presenting these, should not be welded under high humidity conditions, in welded joints flambé should be avoided, except another one must meet the specifications, that will be reviewed by the director responsible for the work., All metal surfaces should be protected with anticorrosive paint, for the fabrication assembly the specifications of the a.i.s.c., this plan serves as the basis for the preparation of manufacturing plans, use steel plates in rolled sections., in contraventeen anchors employ round smooth steel, use coated electrodes of the series for welded joints, must sample with laboratory at least that of welded joints., for screws using ASTM steel, of the aisws, the element should be completely replaced, electrodes for welding series in reinforcing steel, All welders that are employed must be qualified, the welding surfaces will be free of etc., the welding process should avoid distortion in the member, All welds will be inspected by means of radio penetrating liquids, in one of the total of the welds applied, the compression layer in slabs will be used concrete f’c, metal lock, existing reinforcement detail, with plate fitters, tiller, typical union detail, concrete column, lock concrete column, tiller, barrenanclas, with taquete, expansive, cartela pl, concrete column, typical union detail, lock concrete column, tiller, barrenanclas, with taquete, expansive, cartela pl, concrete column, drill holes, bolt for fixing, column, typical anchor detail, metal column column, location plant trabes, typical reinforcement detail, in union of metal bars, existing, union plate, concrete column, concrete column, each cms c. c., base fitters pl, plate for reinforcement, each cms c. c., base fitters pl, barrenanclas, with taquete, expansive, to empotar, column angle, barrenanclas, with taquete, expansive, to empotar, column angle, plate for reinforcement, reinforcement of metal trabe on shafts, see detail, concrete column, see detail, barrenanclas, with taquete, expansive, to empotar, column angle, concrete column, barrenanclas, with taquete, expansive, to empotar, column angle, each cms c. c., base fitters pl, each cms c. c., base fitters pl, each cms c. c., base fitters pl, each cms c. c., base fitters pl, concrete column, front view, typical union detail, concrete column, column metal lock, drill holes, side view, tiller, barrenanclas, with taquete, expansive, cartela pl, concrete column, basin, bolt for fixing, castle, typical anchor detail, of metal trabe castle, front view, column, typical union detail, metal lock castle, basin, side view, castle, zone of embedment, of beam go
Raw text data extracted from CAD file:
| Language | Spanish |
| Drawing Type | Block |
| Category | Construction Details & Systems |
| Additional Screenshots |
 |
| File Type | dwg |
| Materials | Concrete, Steel, Other |
| Measurement Units | |
| Footprint Area | |
| Building Features | |
| Tags | autocad, block, dedicated, DWG, entresol, reinforce, school, stahlrahmen, stahlträger, steel, steel beam, steel frame, structure, structure en acier, supports |








