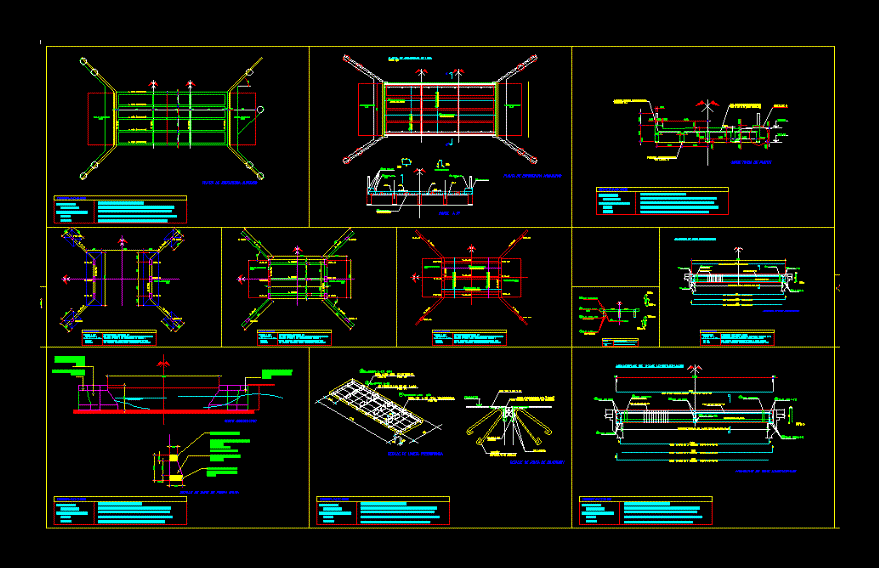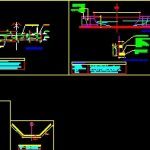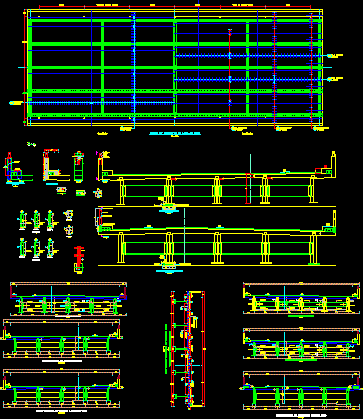Reinforced Concrete Bridge DWG Block for AutoCAD

Reinforced concrete bridge for 8-12 mts light
Drawing labels, details, and other text information extracted from the CAD file (Translated from Spanish):
type, approach slab, upper structure plant, transverse reinforcement. lower, suspension trestle, typical trestle, slab reinforcement plant, long armor. superior, armor long. lower, truss tram upper, reinforcement structure floor, neoprene support position, prefabricated tile seat, detail b, typical bridge cut, stone wall seen one side, cyclopean concrete, pidra wall seen one side, schematic cut, detail of raw stone wall, flush, anchor forks, plate, seat, welding, for expansion joints in bridges, detail of prefabricated tile, detail of expansion joint, characteristic resistances, materials to use, observations, both will reach the depth indicated by the study of floor, depth of the firm and the maximum historical height of the water, therefore, armours of longitudinal beams, arm inf.
Raw text data extracted from CAD file:
| Language | Spanish |
| Drawing Type | Block |
| Category | Roads, Bridges and Dams |
| Additional Screenshots |
 |
| File Type | dwg |
| Materials | Concrete, Other |
| Measurement Units | Metric |
| Footprint Area | |
| Building Features | |
| Tags | autocad, block, bridge, concrete, DWG, light, mts, reinforced |








