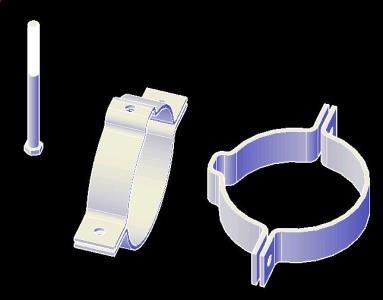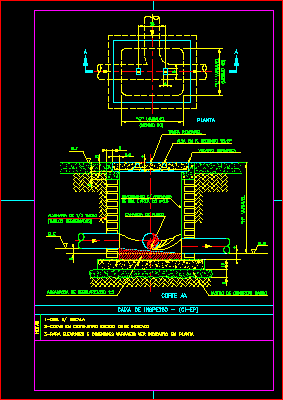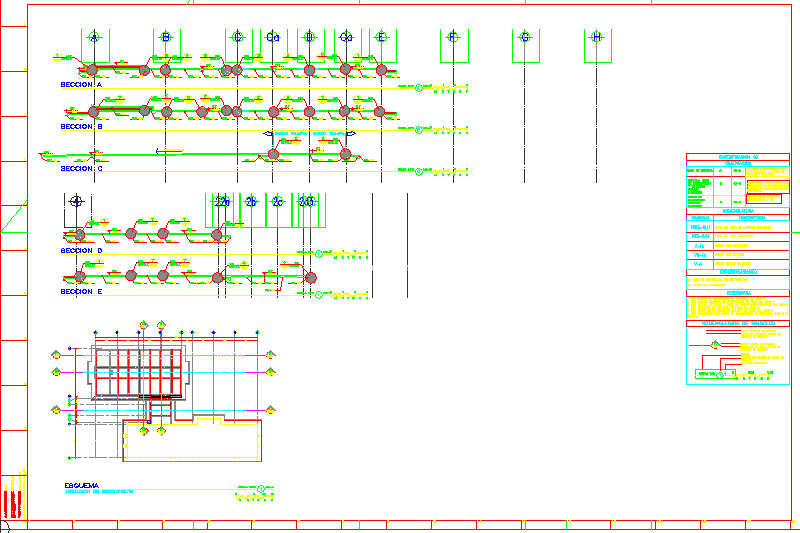Reinforced Concrete Bridge DWG Full Project for AutoCAD

Reinforced concrete Bridge – Project – Details
Drawing labels, details, and other text information extracted from the CAD file (Translated from Spanish):
metallic, participatory rural investment project pdcr ii, systematization of types works for rural roads, participatory rural investment project pdcr ii, systematization of types works for rural roads, participatory rural investment project pdcr ii, systematization of types works for rural roads, project, half cross section, view on floor, elevation, barandado, cross section, dimension, light, dimension table, diaphragm, position, light, Positions table, half beam elevation, pos., l. unit., scheme, armor sheet, minimal coating, from mpa, Cylindrical characteristic mpa the days., truck type load, structural steel grade with yield strength, simple concrete type with a resistance, scales indicated., dimensions in meters., notes:, superstructure: cast reinforced concrete slab, The rolling layer is thick, will be emptied together with the slab, barandado type s.n.c., on prefabricated reinforced concrete beams., dilatation meeting, welded alternately, welded mm m., neoprene seal, neoprene, metallic pl, neoprene, neoprene detail, section, with prefabricated beams, flat slab type of hºaº on prefabricated beams of hºaº, Lights of:, flat type of slabs, page, light, description, item, unity, quantity, concrete type, structural steel, rail type snc, composite neoprene, dilatation meeting, sewer system, summary of quantities, fernando benitez, construction engineering, date:, specialty: architecture, project: uneven bathrooms, Flat: bathroom details, scale: indicated, esc location map:, revision: ing. e.m.p.p., height, dimensions, tensions, height, dimensions, tensions, height, dimensions, tensions, for, plan type reinforced concrete footboard, of high for alveolate slab, front elevation, plant, section, section, section, armor, isometric view, male, male, male, male, male, male, section, in plant, reinforcement scheme, dimension tables, of hºaº height, stirrup type flat, page, total, total, total, armed, weight, l. total, l. unit., armed, weight, l. total, l. unit., armed, weight, l. total, l. unit., pos., tension, height, total, total, total, armed, weight, l. total, l. unit., armed, weight, l. total, l. unit., armed, weight, l. total, l. unit., pos., tension, height, total, total, total, armed, weight, l. total, l. unit., armed, weight, l. total, l. unit., armed, weight, l. total, l. unit., pos., tension, height, quantity, tension, structural steel, concrete type, unity, description, item, tension, quantity, structural steel, concrete type, unity, description, item, tension, quantity, structural steel, concrete type, unity, description, item, armor sheet, reinforced concrete footboard on direct foundation. truck load hs structural steel grade with yield limit of mpa. the concrete type will have a characteristic cylindrical resistance of mpa every day. minimum coating cm., notes, summary of quantities, fernando benitez, engineer
Raw text data extracted from CAD file:
| Language | Spanish |
| Drawing Type | Full Project |
| Category | Construction Details & Systems |
| Additional Screenshots |
 |
| File Type | dwg |
| Materials | Concrete, Steel |
| Measurement Units | |
| Footprint Area | |
| Building Features | |
| Tags | autocad, béton armé, bridge, concrete, details, DWG, formwork, full, Project, reinforced, reinforced concrete, schalung, stahlbeton |








