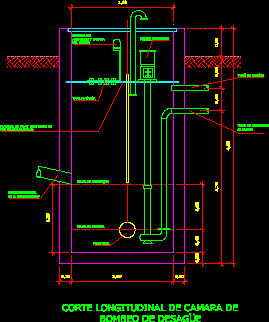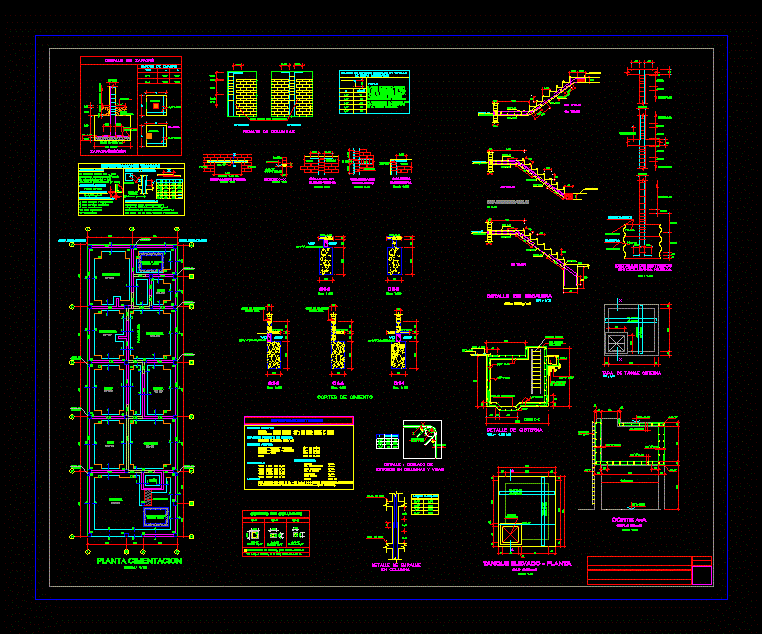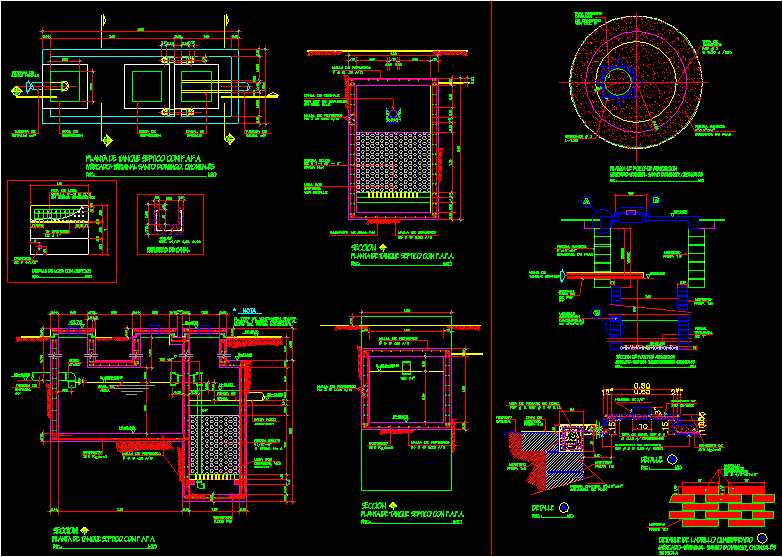Reinforced Concrete Construction Details DWG Detail for AutoCAD

Library construction details – concrete steel connections or vice versa;
Drawing labels, details, and other text information extracted from the CAD file (Translated from Spanish):
the casting of all castles should be anchored in the foundation a length, in case of finding discrepancies in the data of this will have to give, notice immediately to the expert structuralist responsible for the work., of stable material of a load capacity of the ratified, that the load capacity of the terrain on the first surface layer is, with unstable material at an average thickness of the second layer of terrain is, according to the study of soil mechanics carried out on the ground indicates, the overlaps of rods will go according to data attached table, the folds of rods will go according to annex, the depth of the recess indicated in the foundation is taken into consideration, the laying of the foundation will be carried out on a poor concrete template, of having previously compacted the natural terrain., in case the hard layer of the natural terrain should not be improved, the terrain by means of a layer of cm of tepetate compacted in layers of, sand in proportion respectively., compacting previously the natural terrain., the anchorage of abutments transverse reinforcements will according to table, the coatings of the structural elements will go according to table, the minimum separation between rods will be cm once the diameter of the reinforcement., the walls will be constructed with red brick with lime mortar, verified by the builder., not less than cm., which already removed the vegetable layer., secondary structural elements will be used in welded steel mesh, for the main elements will be of a f’c is of a package, cement three sand dinghies five gravel boats., the proportion of aggregates to obtain concrete strength the rupture, for the secondary elements will be of a f’c is of a package, four sand dinghies four gravel dinghies., the ready-mixed concrete to be used in the works for the main elements will be of a, with a slump of cm aggregate maximum cm., concrete used on site for secondary elements will be of a, with a reveniment of cm maximum aggregate of fabricated insitu., the proportion of aggregates to obtain concrete strength the rupture, all levels levels should be verified in the architectural plans., all dimensions are in meters., the details of reinforcement are not scaled., the strength of the steel the break will be hard grade with a fy, the enclosures will go on clear walls of less than m. no load like this, the castles will have a maximum separation of m. at every turn., except for those of structural grade with, as intermediate enclosures in walls with mezzanine heights greater than m., this will be, General notes, solid slab, system of, Wall, lock, slab type, lock, Wall, floor, walking stick, firm, inverted slab, Wall, floor, warped, firm, tezontle stuffing, Wall, lock, ceiling, Wall, foundation up roof system, foundation up roof system, foundation up roof system, foundation up roof system, foundation up roof system, foundation up roof system, foundation to t system
Raw text data extracted from CAD file:
| Language | Spanish |
| Drawing Type | Detail |
| Category | Construction Details & Systems |
| Additional Screenshots |
 |
| File Type | dwg |
| Materials | Concrete, Steel |
| Measurement Units | |
| Footprint Area | |
| Building Features | Deck / Patio |
| Tags | autocad, beams, columns, concrete, connections, construction, covered, dach, dalle, DETAIL, details, DWG, escadas, escaliers, lajes, library, mezanino, mezzanine, piles, platte, reinforced, reservoir, roof, slab, stair, steel, structure, telhado, toiture, treppe |








