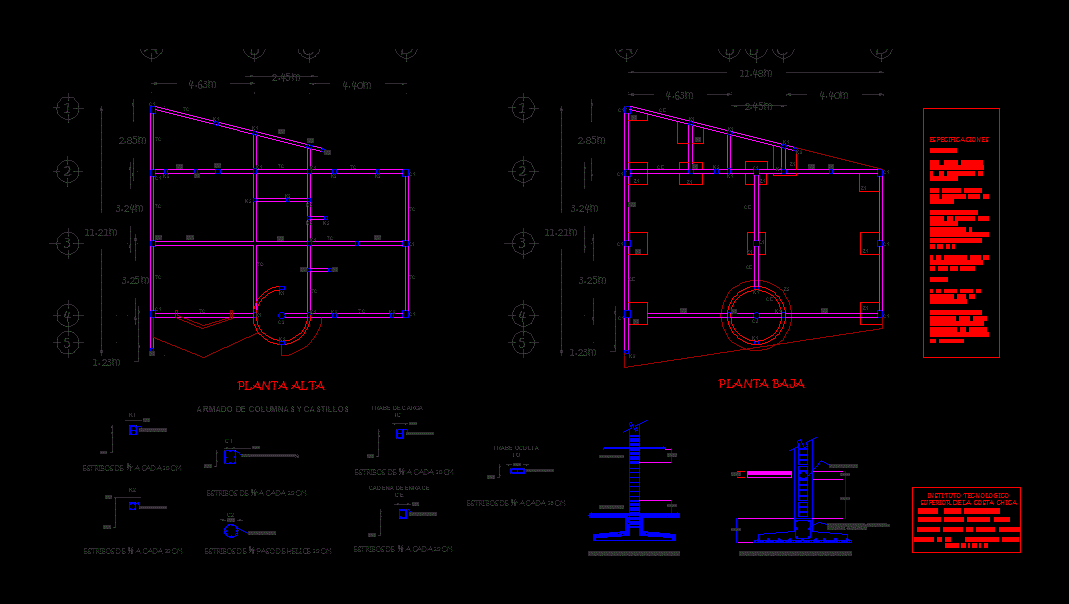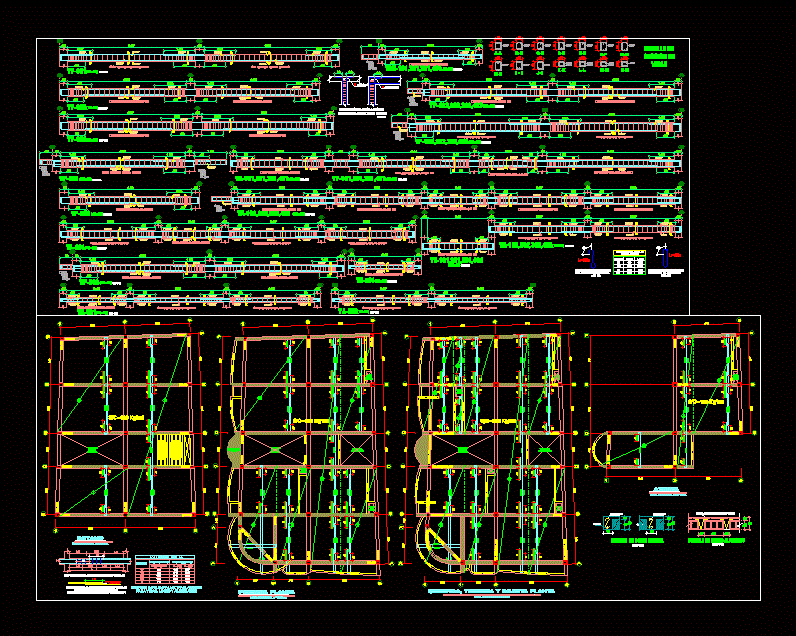Reinforced Concrete Construction Details DWG Detail for AutoCAD
ADVERTISEMENT

ADVERTISEMENT
Template – Construction details
Drawing labels, details, and other text information extracted from the CAD file (Translated from Spanish):
detail, horigon layer formation of earrings, protection layer, asphalt sheet, thermal isolation, mortar, anti-slip pavement, detail, concrete slab the view, concrete wall the view, detail, aluminum window, thermopanel, concrete slab, detail, natural terrain, concrete slab, mortar, wood floor
Raw text data extracted from CAD file:
| Language | Spanish |
| Drawing Type | Detail |
| Category | Construction Details & Systems |
| Additional Screenshots |
 |
| File Type | dwg |
| Materials | Aluminum, Concrete, Wood |
| Measurement Units | |
| Footprint Area | |
| Building Features | |
| Tags | autocad, béton armé, concrete, construction, DETAIL, details, DWG, formwork, reinforced, reinforced concrete, schalung, stahlbeton, template |








