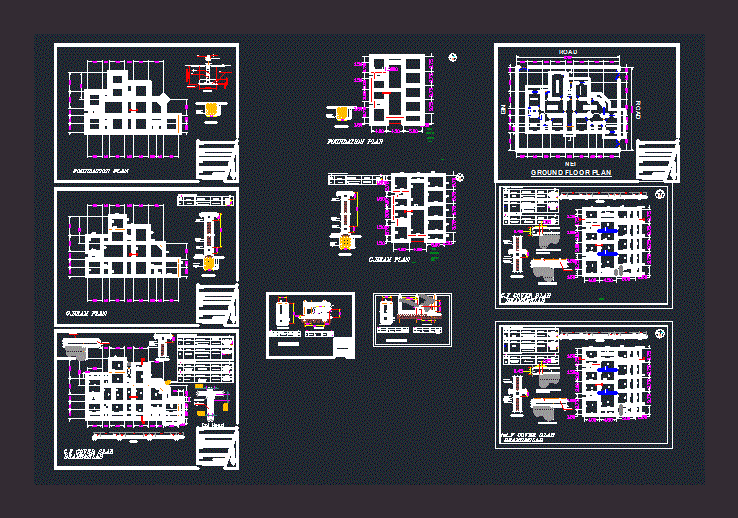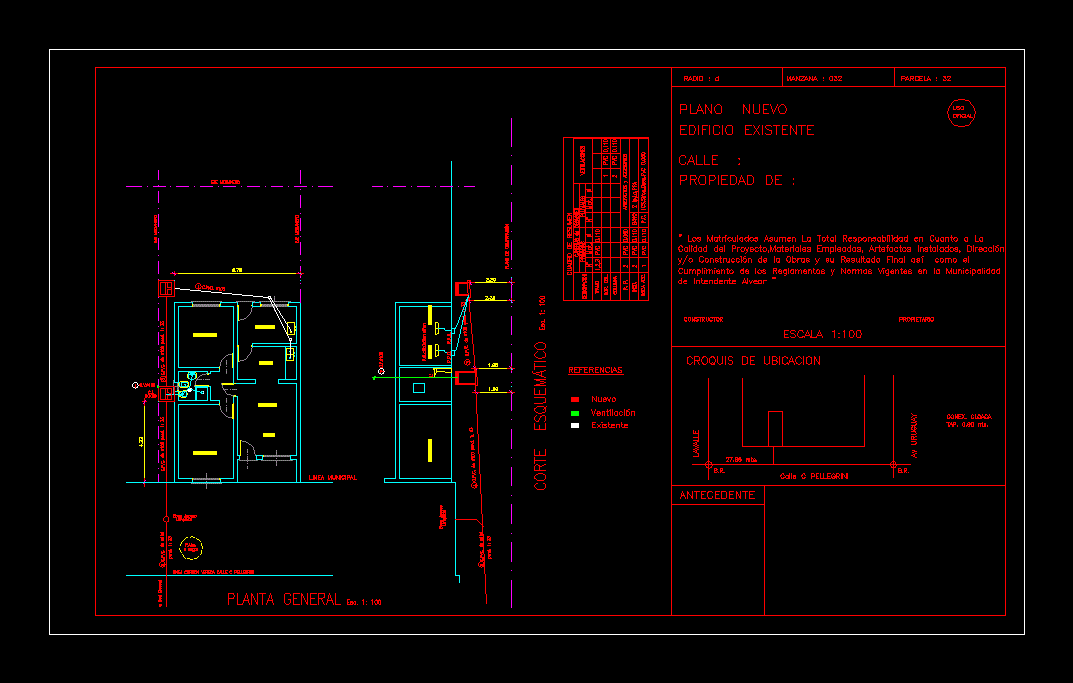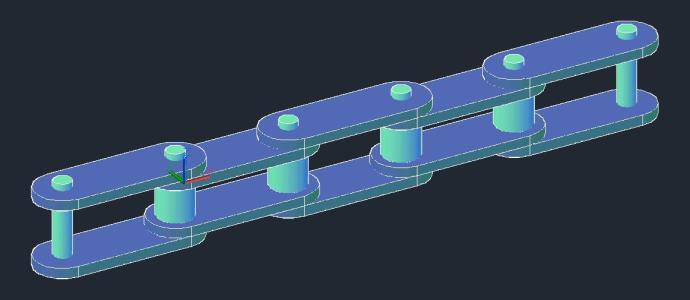Reinforced Concrete Slab – Detail DWG Detail for AutoCAD
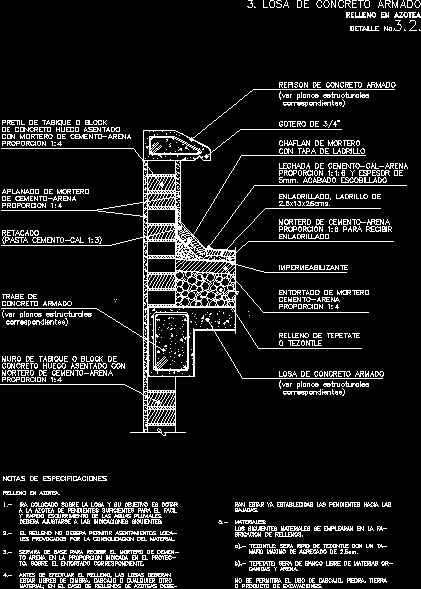
Reinforced concrete slab – Detail – Flat Slab
Drawing labels, details, and other text information extracted from the CAD file (Translated from Spanish):
flattening mortar, with mortar, concrete hollow seated, partition wall parapet, reinforced concrete, block partition wall, structural plans, hollow concrete seated with, mortar, proportion, proportion, proportion, brushed finish, reinforced concrete slab, mortar mortar, structural plans, tepetate filling, waterproofing, tezontle, with brick lid, reinforced concrete repison, dropper, structural plans, proportion, proportion of thickness, grout, brick, lock of, proportion to receive, mortar chamfer, mortar, specifications notes, roof filling., anger placed on the slab his goal is to endow, the roof with enough slopes for the easy, rapid runoff from rainwater., the following indications must be adjusted:, the filling should not allow settlements, caused by the consolidation of the material., will serve as the basis for receiving the mortar, to sand in the proportion indicated in, about the corresponding insert., Before carrying out the slabs, they must, be free of gravel any other, in the case of roof fills, the slopes are already established, downloads., materials:, The following materials will be used in the, Filling of fillings., tezontle: sera tezontle gravel with a, maximum hand of aggregate of, Ganicas sand., tepetate: will be a free bank of subjects, the use of land will not be allowed, product of excavations., bricklaying, stacked, roof filling, reinforced concrete slab, detail no.
Raw text data extracted from CAD file:
| Language | Spanish |
| Drawing Type | Detail |
| Category | Construction Details & Systems |
| Additional Screenshots |
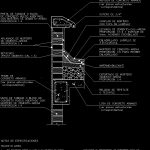 |
| File Type | dwg |
| Materials | Concrete, Other |
| Measurement Units | |
| Footprint Area | |
| Building Features | |
| Tags | autocad, concrete, dach, dalle, DETAIL, DWG, escadas, escaliers, flat, lajes, mezanino, mezzanine, platte, reinforced, reservoir, roof, slab, stair, telhado, toiture, treppe |



