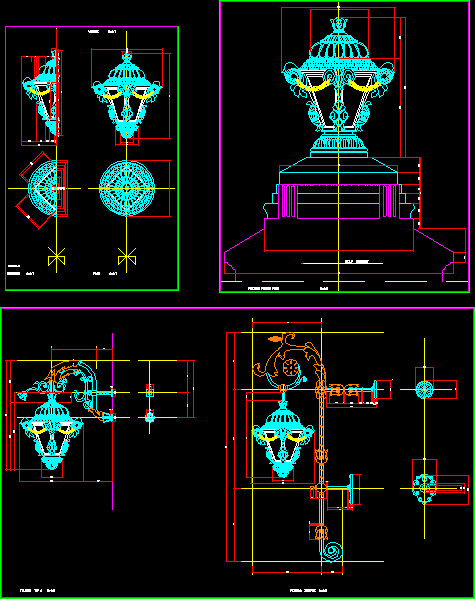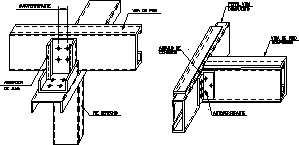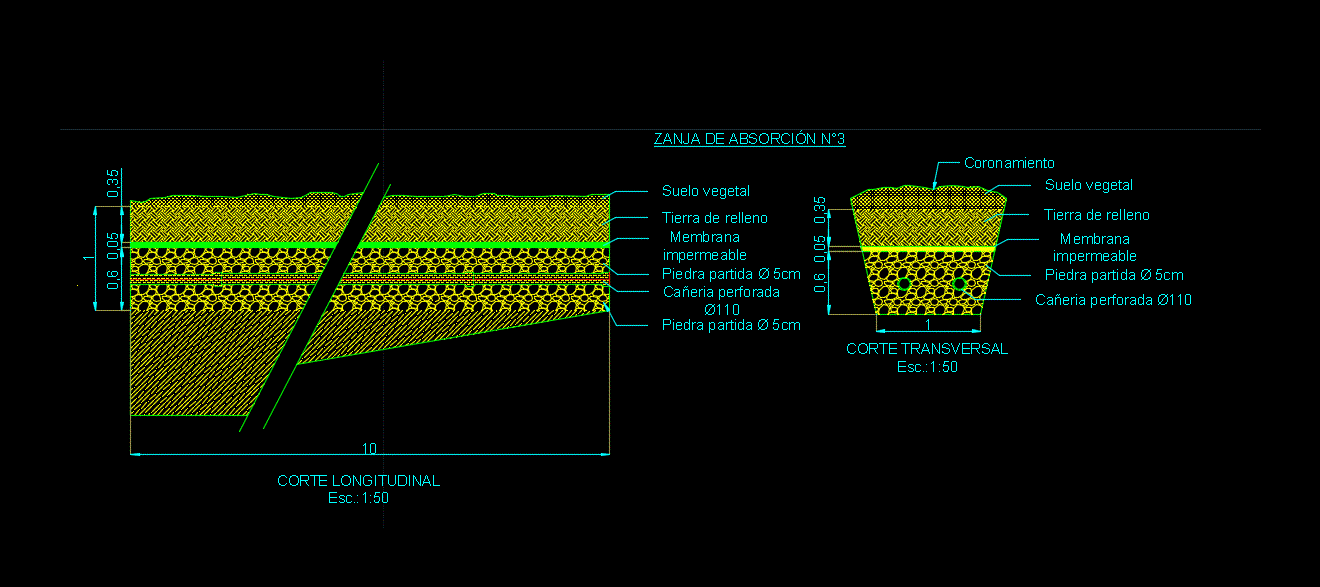Reinforced Concrete Slab DWG Block for AutoCAD
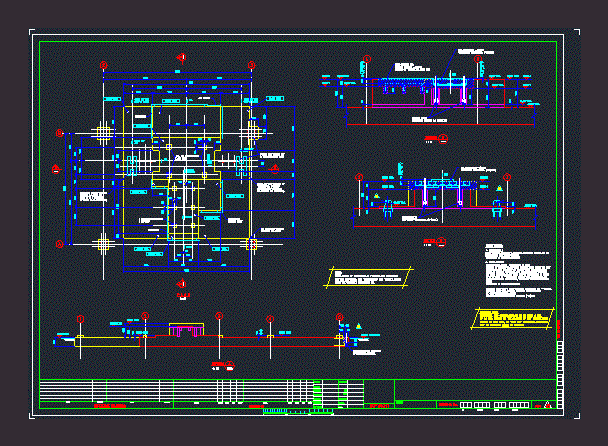
Reinforced Concrete Slab
Drawing labels, details, and other text information extracted from the CAD file:
reference drawings, checked, do not scale, revisions, file name:, no hd bolts, section, motor, pump, wbs code, sands, namakwa, otherwise noted., grouting under base plates to be done by civil contractor unless, noted., cast in items to be supplied by civil contractor unless otherwise, cast in items and grouting, for geotechnical information refer to, founding material is to be, noted otherwise., the maximum design bearing pressure for foundations is………kpa unless, founding material, float unless otherwise noted., exposed unformed surfaces and surfaces to receive grout to be, arrisses to be chamfered, below adjoining final ground or paving level., smooth formwork to exposed faces to be carried down to, where face is exposed, where face is not exposed, formwork to be classified as specified below unless otherwise noted., formed and unformed surfaces., grade, grade or, grade, slabs unless otherwise noted., thick blinding to be provided under foundations and floor, all other structural concrete., slabs and, foundations, blinding concrete, mass concrete, otherwise noted., concrete to be as specified below unless, concrete, work to be in accordance with a.a.c. civil engineering specifications., general, general notes:, may be installed prior to casting., shown on this so that any electrical earthing, of hrs. notice of the casting of any foundations, electrical is to be given min., earthing note:, section, scale:, mark, date, init, app’d, copyright, drawing no., detail, rev, div, company, project, drawing no., seq no, title, seq no, app’d, init, date, mark, detail, seq no, title, des., eng., c.e., c.arc., approved, traced, geo.tech., cm ee, man, eng, ch. des., designer, drawn, section, section, mill, frame, mill, swing out arm, frame, swing out arm, frame, t.o.c., t.o.c., t.o.c., no pockets, deep, no pockets, deep, t.o.c., section, t.o.c., t.o.c., t.o.terrace, for hd bolt setting out, details see drg, no bond joint between, plinth mill plinth, swing out, arm, swing out, arm, swing out, arm, unit supplied by, ‘loesche s.a. ltd, in to tolerance, of in all, unit supplied by, ‘loesche s.a. ltd, in to tolerance, of in all, mill, interm., gearbox, motor, frame for, gearbox motor be, supplied by ‘loesche s.a., mill, tolerance, tolerance, grout notes:, grout stage, cure grout as per suppliers data., grout stage, grout to level shown throughout. to avoid, trapping of pockets of air under gear box base the vent, holes should be open and the mix be placed flowing towards, as required for filling. use padles to assist the, but avoid vibration at all times. loss of flow starts to occur, at within minutes. ensure that all gearbox and, motor fixing bolts are in to prevent thread blocking by, grout., cure grout as per suppliers data., use multi grout when thickness is within min. max., use multi grout when thickness exceeds, mix water to kg grout, supplier multi construction chemicals ltd., cat ladder, handrailing, see drg, handrailing, stage, tolerance, mill base frame be, supplied by ‘loesche s.a., mill base frame be, supplied by ‘loesche s.a., stage, supplied by ‘loesche s.a., tie down bolts, supplied by ‘loesche s.a., grout to level of stage as shown after base fr
Raw text data extracted from CAD file:
| Language | English |
| Drawing Type | Block |
| Category | Construction Details & Systems |
| Additional Screenshots |
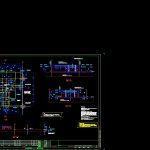 |
| File Type | dwg |
| Materials | Concrete, Wood, Other |
| Measurement Units | |
| Footprint Area | |
| Building Features | |
| Tags | autocad, béton armé, block, concrete, DWG, formwork, reinforced, reinforced concrete, schalung, slab, stahlbeton |



