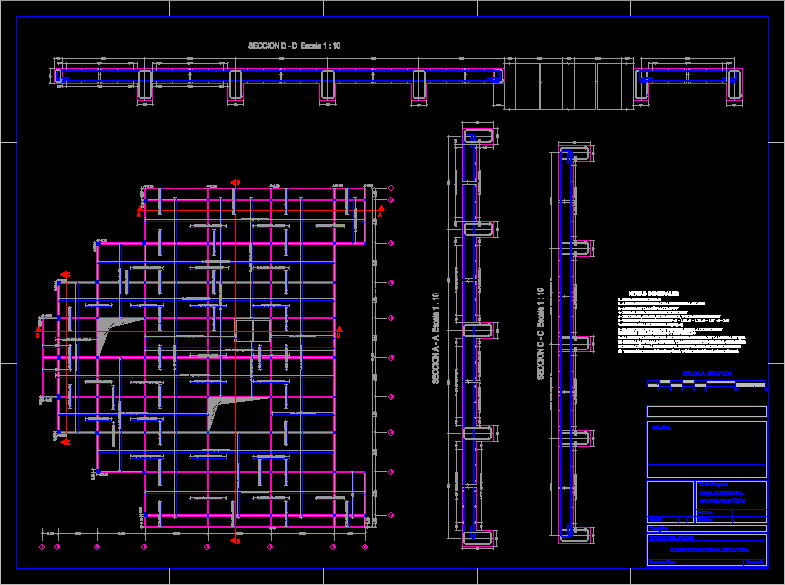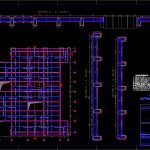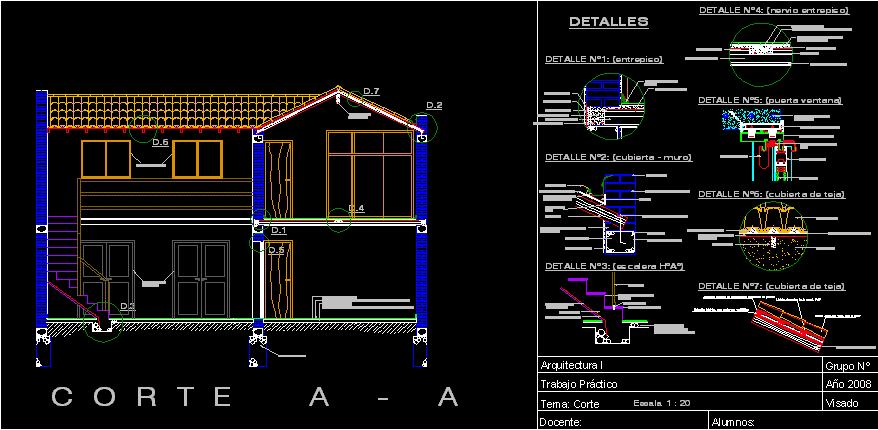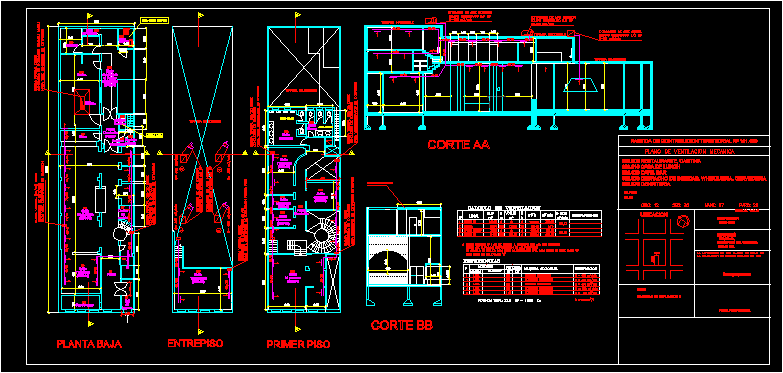Reinforced Concrete Slab, One Way Rebar DWG Plan for AutoCAD

Structural plan for slab with unidirectional steel reinforcement, include shoulders and sections
Drawing labels, details, and other text information extracted from the CAD file (Translated from Spanish):
a.s.e., pos, pos, pos, pos, pos, pos, pos, pos, pos, pos, posss, pos, pos, pos, pos, pos, pos, pos, pos, pos, pos, pos, structural slab plane, in one direction, slab of light, title of the plane, plane number, discipline, sector, date:, scale:, reviewed, project title, calculating, graphic scale, existing overload, check dimensions on site with architectural plans, the responsibility of the designer is limited to the extent that the Bolivian standard is complied with the calculation hypotheses. any modification will be solely responsible for the owner, the construction process must be carried out by an authorized civil engineer authorized, security coefficients rm rm rm rm, heal according to cbh, standard for according to nb cbh, Added maximum size, high strength reinforcing steel, concrete type, general, pos, pos, pos, pos, pos, pos, pos, pos, scale section, scale section, scale section, pos, pos, posss, pos, pos, pos, pos, pos, pos, pos, pos, pos, pos, pos
Raw text data extracted from CAD file:
| Language | Spanish |
| Drawing Type | Plan |
| Category | Construction Details & Systems |
| Additional Screenshots |
 |
| File Type | dwg |
| Materials | Concrete, Steel |
| Measurement Units | |
| Footprint Area | |
| Building Features | |
| Tags | autocad, béton armé, concrete, DWG, formwork, include, plan, rebar, reinforced, reinforced concrete, reinforcement, schalung, sections, slab, stahlbeton, steel, structural |








