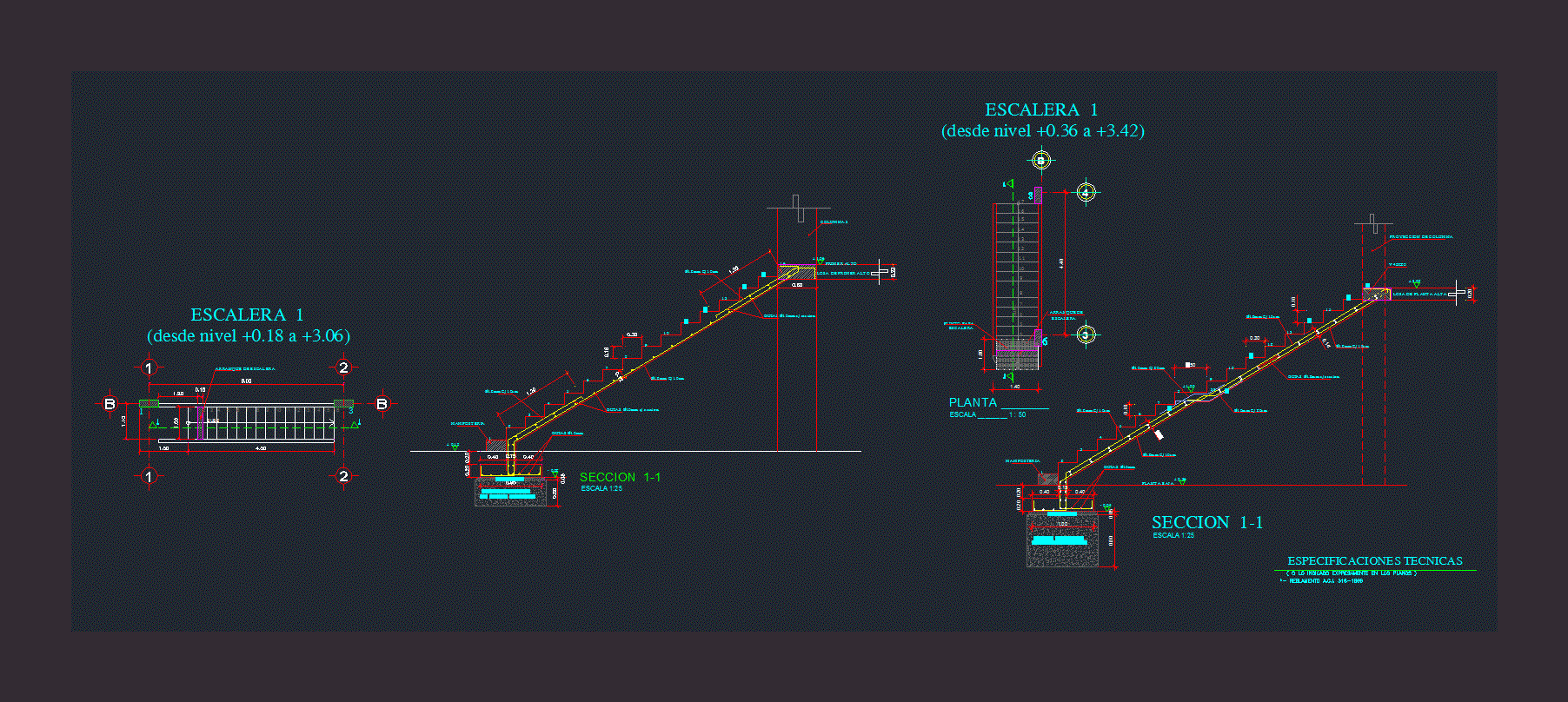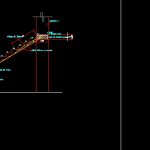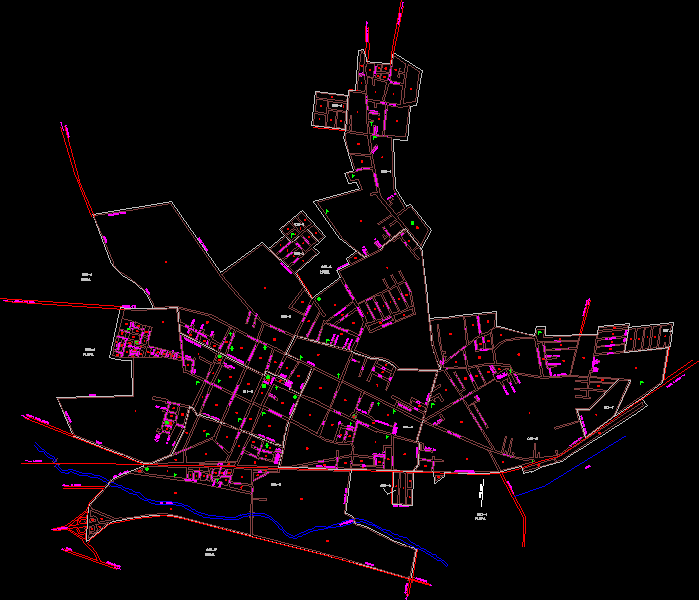Reinforced Concrete Staircase DWG Block for AutoCAD
ADVERTISEMENT

ADVERTISEMENT
Staircase reinforced concrete structure – Plants – Cortes
Drawing labels, details, and other text information extracted from the CAD file (Translated from Spanish):
Replant, compacted fill, section, scale, Modified proctor, Top slab, First high, masonry, Step guides, Step guides, column, Guides, goes up, Ladder start, stairs, level, goes up, Start up, stairs, stairs, level, Plinth for, stairs, scale, plant, Upper floor slab, Column projection, Replant, compacted fill, Modified proctor, Guides, masonry, low level, section, scale, Step guides, Expressly indicated in the plans, A.c.i. regulation, Technical specifications
Raw text data extracted from CAD file:
| Language | Spanish |
| Drawing Type | Block |
| Category | Stairways |
| Additional Screenshots |
 |
| File Type | dwg |
| Materials | Concrete, Masonry |
| Measurement Units | |
| Footprint Area | |
| Building Features | |
| Tags | autocad, block, concrete, cortes, degrau, DWG, échelle, escada, escalier, étape, ladder, leiter, plants, reinforced, reinforced concrete, staircase, stairway, step, structure, stufen, treppe, treppen |








