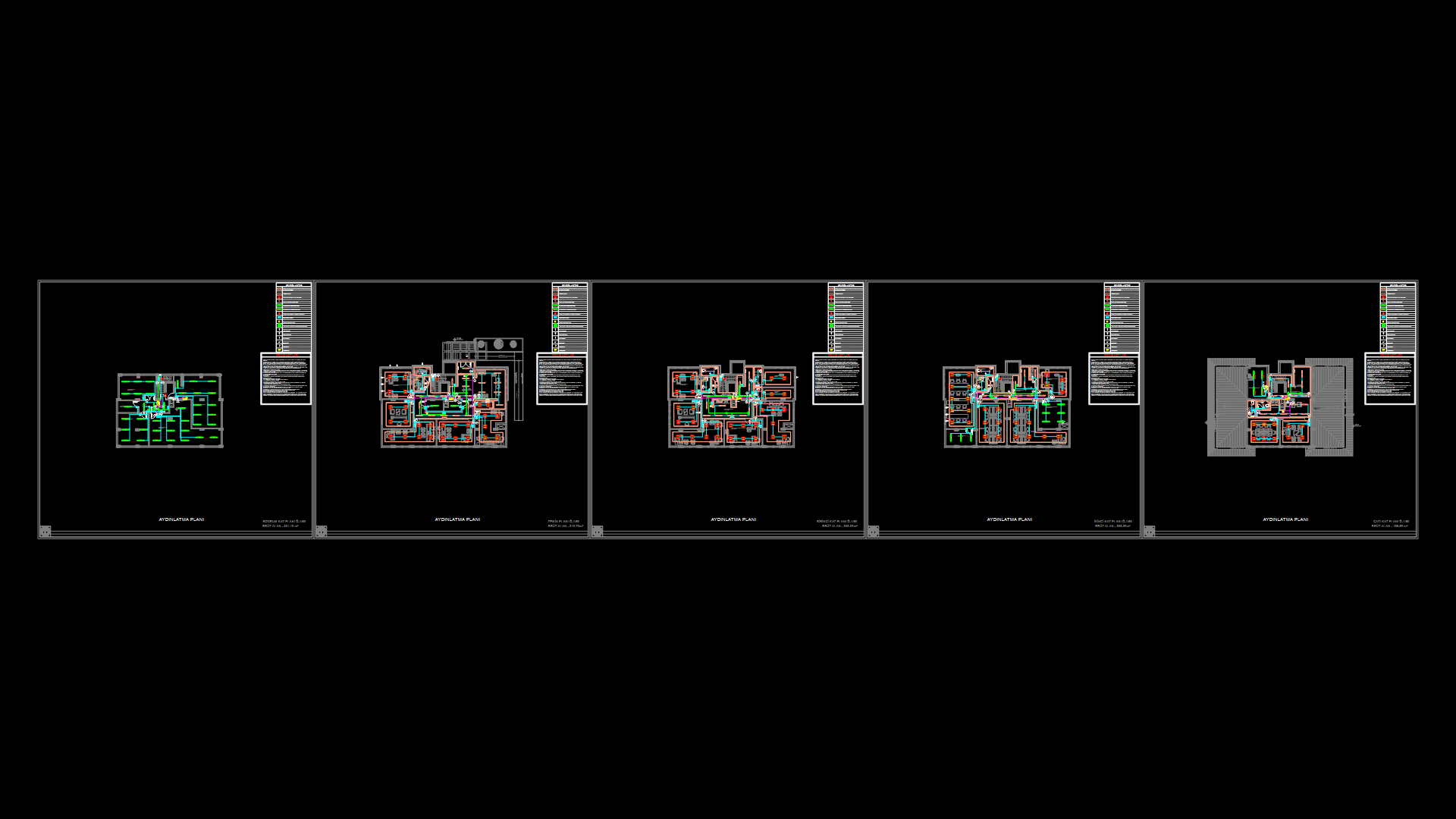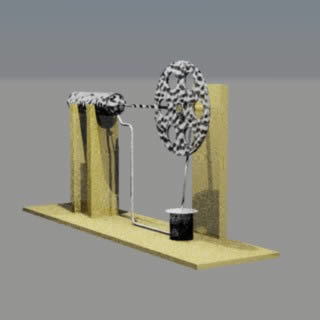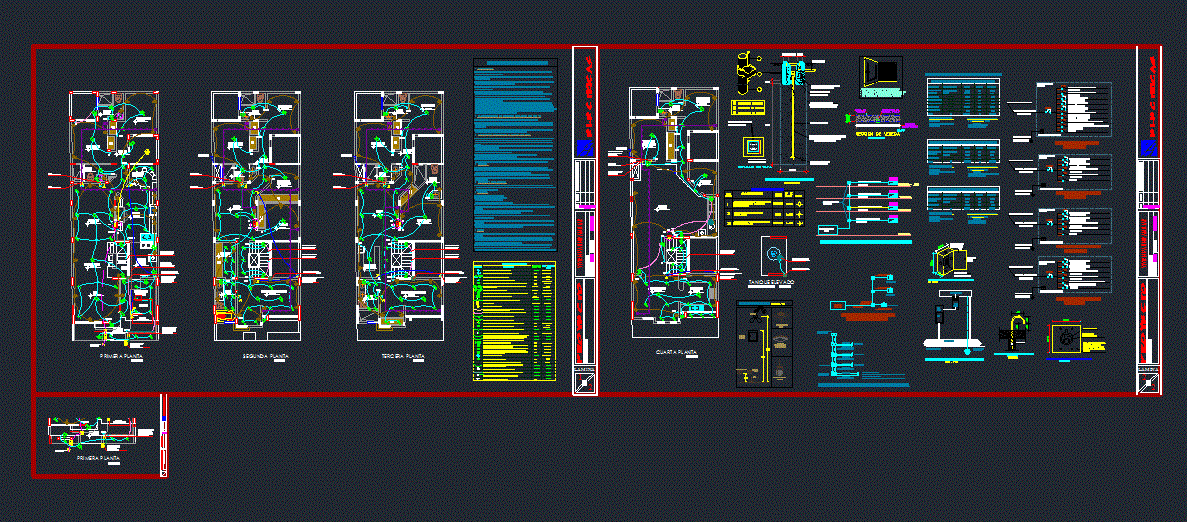Reinforced Concrete Storm Sinks DWG Block for AutoCAD
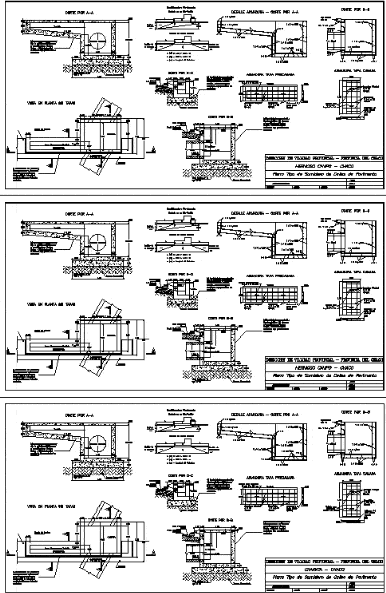
Sinks profile concrete pavement streets
Drawing labels, details, and other text information extracted from the CAD file (Translated from Spanish):
Long Precamara variable, variable, Conduit connection, sink, variable, variable, Cond., Cond., Of conduit, Coating with geotextile polyethylene film microns techniques overlap coated length. Rules for all ducts., Project Manager:, Consulting oscar g. Grimaux associates s.a.t., Work av. Of May between av. Cacuí av. Fontana entre av. Of may av. Alvear streets of fontana, Provincial chaco province road direction, draft:, M.p., General planialtimetry sgo. From the flat estuary, Ing. Pedro a. G. Beltramino, revised:, B.w., Approved:, P.a., H: v:, archive:, scale:, flat:, camera, Precamara, cord, Compacted ground, Compacted ground, Cut by, Floor profile, normal, Floor profile, modified, Cut by, sense of, the current, sense of, the current, sense of, Current in both directions, One-way current, Floor modification, Length of landfill, Main armor, distribution, reinforcement, mesh, Hole for handling, Cord level, In prog. Of position, Sidewalk of tiles, Floor view without covers, Floor profile, modified, Floor profile, normal, level of, conduit, Armor pre-wrap cap, Handling, Main armor, distribution, mesh, reinforcement, Armor cap camera, Seat base, Detail armor cut by, Beam cord, its T., reinforcement, reinforcement, Cut by, Type vn, Type vn, Compacted ground, Hole for, Project Manager:, Provincial chaco province road direction, draft:, Pavement type floor plan type, revised:, Approved:, archive:, scale:, flat:, Charata Chaco, Project Manager:, Provincial chaco province road direction, draft:, Pavement type floor plan type, revised:, Approved:, archive:, scale:, flat:, Beautiful chaco countryside, Project Manager:, Provincial chaco province road direction, draft:, Pavement type floor plan type, revised:, Approved:, archive:, scale:, flat:, Beautiful chaco countryside
Raw text data extracted from CAD file:
| Language | Spanish |
| Drawing Type | Block |
| Category | Mechanical, Electrical & Plumbing (MEP) |
| Additional Screenshots |
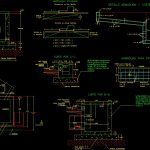 |
| File Type | dwg |
| Materials | Concrete |
| Measurement Units | |
| Footprint Area | |
| Building Features | Car Parking Lot |
| Tags | autocad, block, concrete, DWG, einrichtungen, facilities, gas, gesundheit, l'approvisionnement en eau, la sant, le gaz, machine room, maquinas, maschinenrauminstallations, pavement, profile, provision, rain, reinforced, sinks, storm, streets, wasser bestimmung, water |


