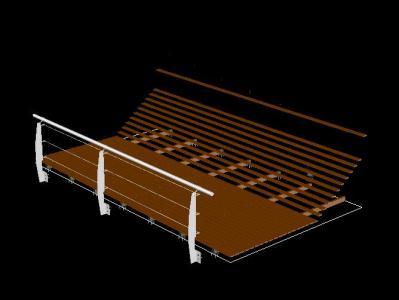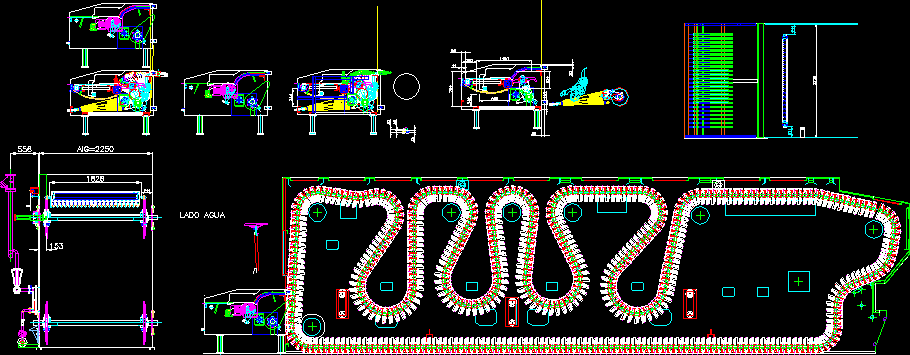Reinforced Concrete Structure DWG Block for AutoCAD

Reinforced Concrete Structure
Drawing labels, details, and other text information extracted from the CAD file (Translated from Spanish):
location:, owner:, project:, scale:, floor:, design:, drawing:, date:, code:, no., single-family dwelling, mr. Juan Carlos Perez, electrical, ubic:, dist. : Prov. :, dept. :, cloud, ing. jose f. azpilcueta c., cusco, facilities, npt, provincial municipality of cusco direction of studies and projects, revised:, director :, engineering, architecture :, arq. carlos aguilar castle, designer :, file :, topographer :, dep, direction of studies and projects, section dd, section ee, shopping center confraternidad, provincial municipality of cusco, jos, indicated, arq frank carazas chavez, wanchaq, street confraternidad, structures, d le lt lc, specifications, porticos axes from nn to qq, porticos axes from dd to hh in each block, porticos axes from ii to mm in each block, typical sections of beams, porticos axes from aa to cc in each block , spacing stirrups of rafters, access ramp, elevation typical column, cf, spacing stirrup, bending footboard, column table, section aa, est a, section bb, section cc, date :, expansion structures, ingº rossana velasco gibaja, arqº frank carazas chavez, av. confraternidad -district of wanchaq- province and department of cusco., project :, location :, plan :, expansion of the block iii c.c.confraternidad, lamina :, est, stair access to the third level, lateral sardinel of staircase
Raw text data extracted from CAD file:
| Language | Spanish |
| Drawing Type | Block |
| Category | Construction Details & Systems |
| Additional Screenshots |
 |
| File Type | dwg |
| Materials | Concrete, Other |
| Measurement Units | Metric |
| Footprint Area | |
| Building Features | |
| Tags | autocad, béton armé, block, concrete, DWG, formwork, reinforced, reinforced concrete, schalung, stahlbeton, structure |








