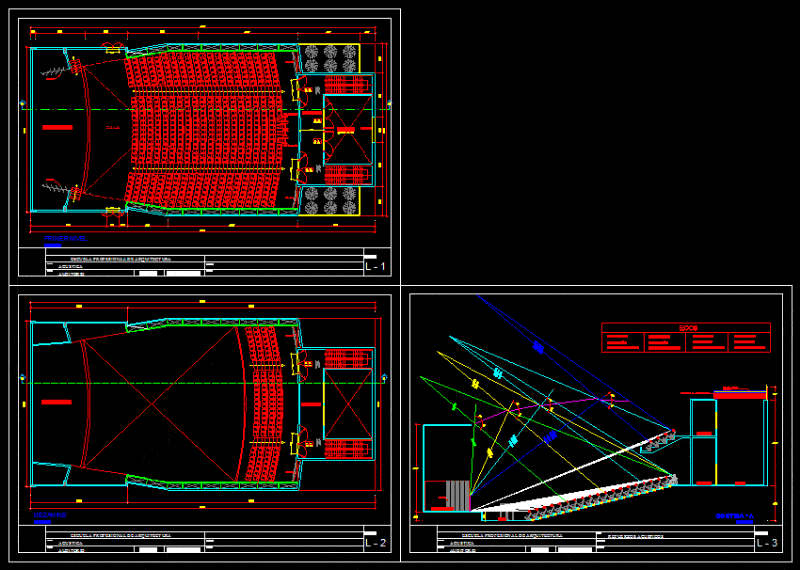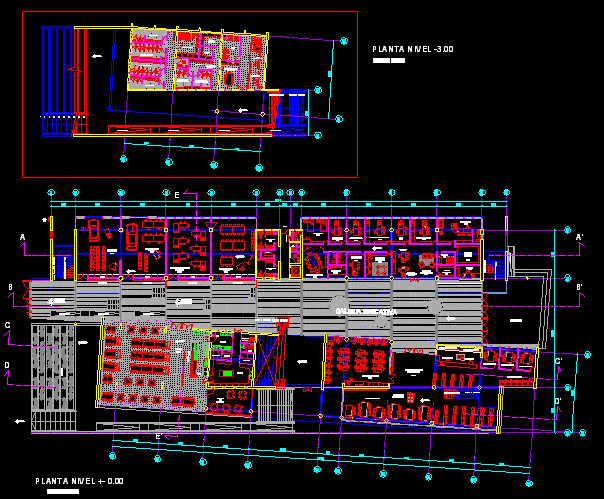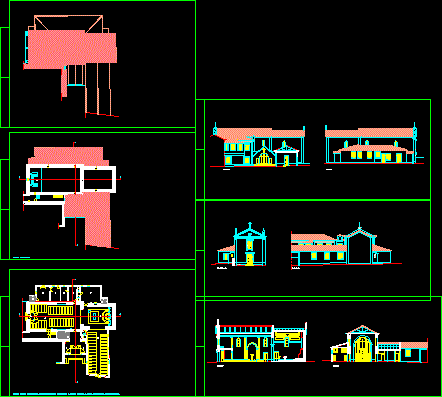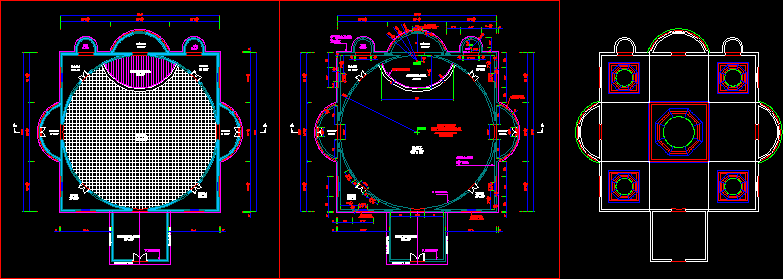Reinforcement Auditorium Acoustic DWG Block for AutoCAD
ADVERTISEMENT

ADVERTISEMENT
Plant and cut an auditorium; angles for reinforcements and acoustic echo box.
Drawing labels, details, and other text information extracted from the CAD file (Translated from Spanish):
ubic of grill maintenance of lights, npt., level, concrete rack, made in work, stage, – -, lock, curtain, polycarbonate cover, room, foyer, drywall partition, sheet :, course :, acoustic, teacher :, student:, auditorium, drawing:, professional school of architecture, echoes, entry, reserved seat, for the disabled, room, lock, foyer, acoustic reinforcements, theme:
Raw text data extracted from CAD file:
| Language | Spanish |
| Drawing Type | Block |
| Category | Entertainment, Leisure & Sports |
| Additional Screenshots |
 |
| File Type | dwg |
| Materials | Concrete, Other |
| Measurement Units | Metric |
| Footprint Area | |
| Building Features | |
| Tags | acoustic, angles, Auditorium, autocad, block, box, cinema, Cut, DWG, plant, reinforcement, reinforcements, Theater, theatre |






