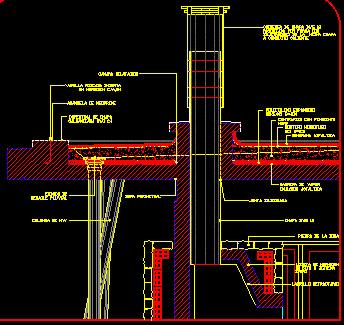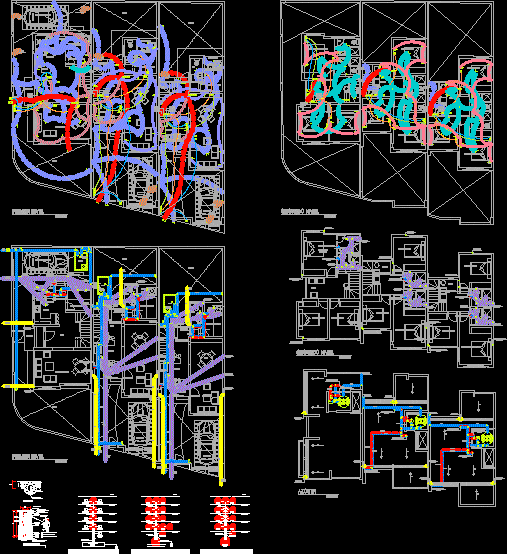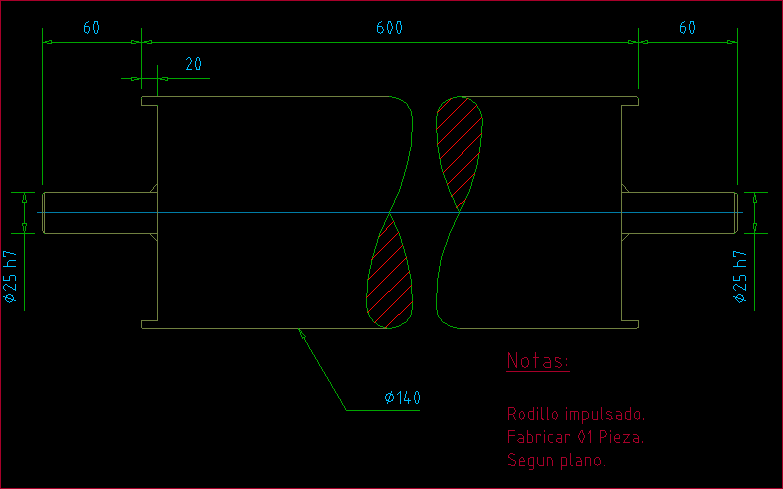Reinforcement Plan For A Reinforced Concrete Beam DWG Plan for AutoCAD
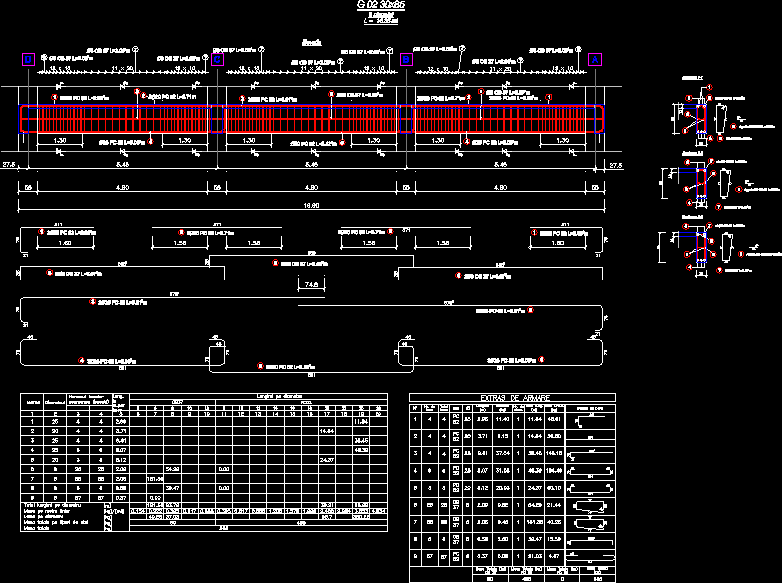
This is a main beam from a reinforced concrete frame structure.The necessary reinforcing bars are presented an drawn.All the reinforcing bars were calculated according to the Eurocodes (2 and 8)
Drawing labels, details, and other text information extracted from the CAD file (Translated from Romanian):
project, no., specification, name, signature, scale, project title, phase, project manager, office building, designed, razvan mecciu, date, title placa, board, drawn, razvan mecciu, gp ground floor reinforcement, agrafa pc, agrafa ob, agrafa ob, diameter, mark, number of bars, long. in m.per bare, lengths on diameters, total lengths per diameter, mass per linear meter, mass on diameters, total mass per steel, total weight, total bars, reinforcement extraction, length, steel, bar detail, no. by elem., total weight., weight, totally long., no. of bars, total weight, total ob ob, total mass pc, the section, the section
Raw text data extracted from CAD file:
| Language | N/A |
| Drawing Type | Plan |
| Category | Construction Details & Systems |
| Additional Screenshots |
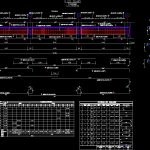 |
| File Type | dwg |
| Materials | Concrete, Steel |
| Measurement Units | |
| Footprint Area | |
| Building Features | |
| Tags | autocad, bars, beam, béton armé, concrete, DWG, formwork, frame, main, plan, presented, reinforced, reinforced concrete, reinforcement, reinforcing, schalung, stahlbeton, structure |



