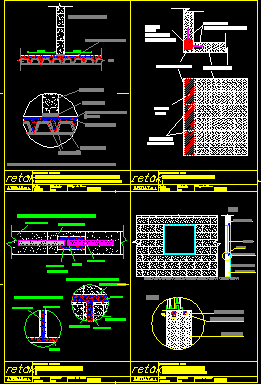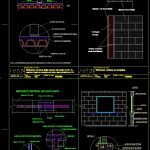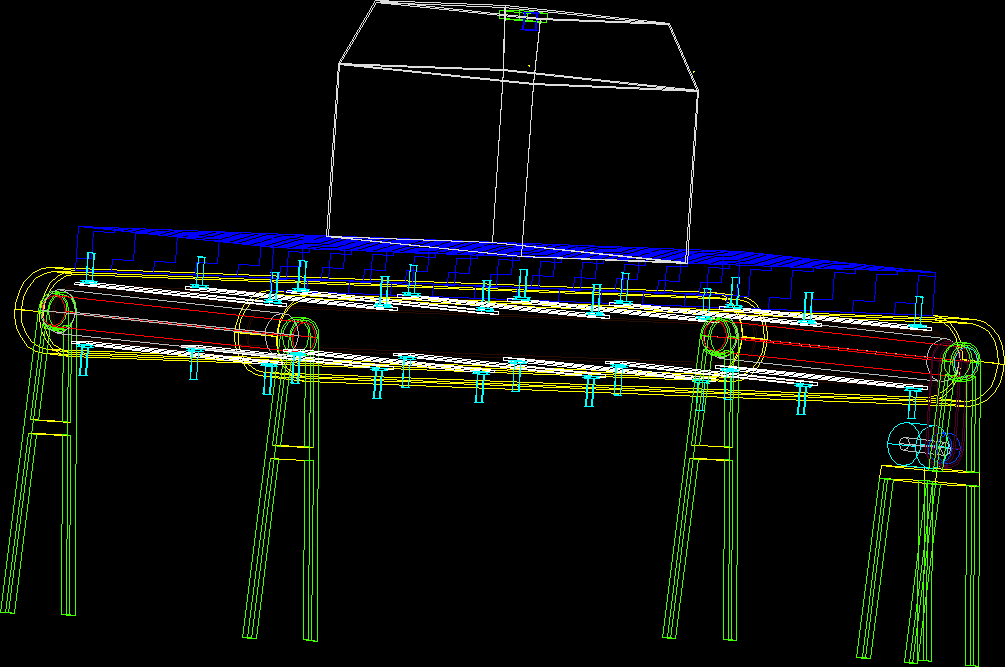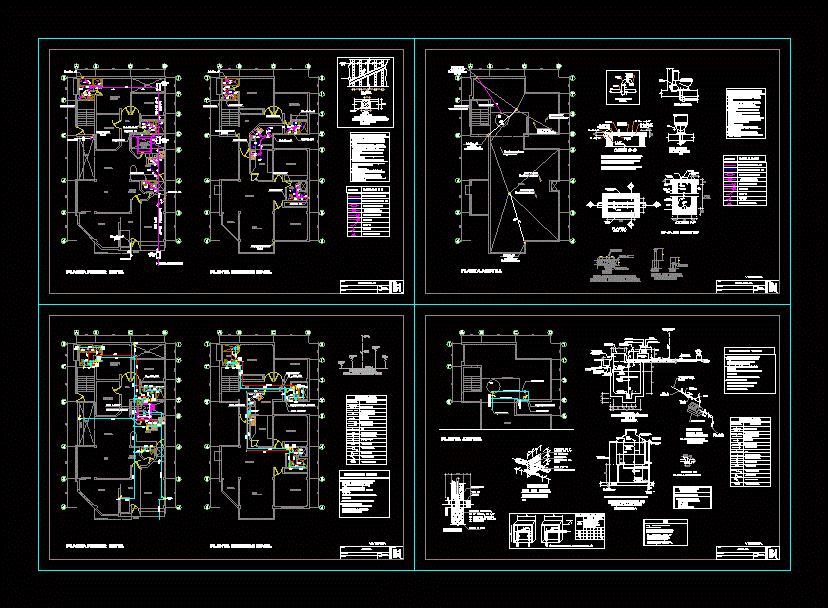Reinforcements DWG Block for AutoCAD

Slabs reinforcements – Square – Technical specifications
Drawing labels, details, and other text information extracted from the CAD file (Translated from Spanish):
ardal, denomination of the plane ‘, in. id. Val. flat’, drawn in ch, s.a., firm’, technical plan of the company ‘, in. id. cartoonist’, date’, flat code ‘, ardal, designation of the plan, s.a., plan code, cartoonist, date, retak, ardal, designation of the plan, s.a., plan code, cartoonist, date, retak, min cm, detail, slotted block, mortar fixing rods, mm diameter bar, detail, block of retak hcca, exterior cladding, sill reinforcement, opening, hcca retak lintel, cut, imb, sill reinforcement, outer wall of hcca blocks, ardal, designation of the plan, s.a., plan code, cartoonist, date, retak, ardal, designation of the plan, s.a., plan code, cartoonist, date, retak, concrete, stirrups cm, armor, connecting plate, block of retak hcca, block of hcca, armor, stirrups cm, chained armor, armor, block of hcca, Foundation, vertical reinforcement in plant, anchorage in chained, anchorage of RV in foundation, chained, imb, vertical wall reinforcement, detail, slotted block, mortar fixing rods, mm diameter bar, detail, block of retak hcca, exterior cladding, sill reinforcement, opening, hcca retak lintel, cut, imb, sill reinforcement, outer wall of hcca blocks, imb, reinforcement of slab under wall support on p. to., when the wall does not coincide with the supporting beam on p. b., block of retak hcca, note: reinforcements indicated are additional mesh of the compression layer, irons:, load distribution bars, tiles, compression folder, leveling girdle, Retak hcca block wall, bars to distribute the load, slab, fit, imb, vertical corner reinforcement, stirrups cm, armor, two, connecting plate, concrete, armed, concrete, block of hccaretak, block htaca retak, connecting plate
Raw text data extracted from CAD file:
| Language | Spanish |
| Drawing Type | Block |
| Category | Construction Details & Systems |
| Additional Screenshots |
 |
| File Type | dwg |
| Materials | Concrete |
| Measurement Units | |
| Footprint Area | |
| Building Features | |
| Tags | adobe, autocad, bausystem, block, construction system, covintec, DWG, earth lightened, erde beleuchtet, losacero, plywood, reinforcements, slabs, specifications, sperrholz, square, stahlrahmen, steel framing, système de construction, technical, terre s |








