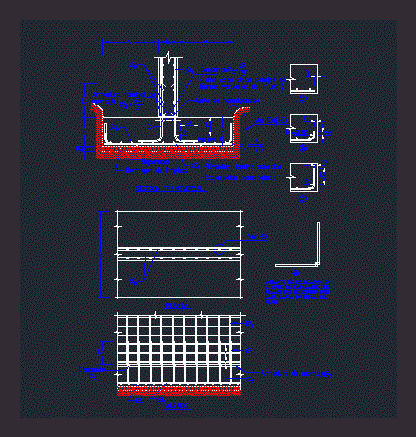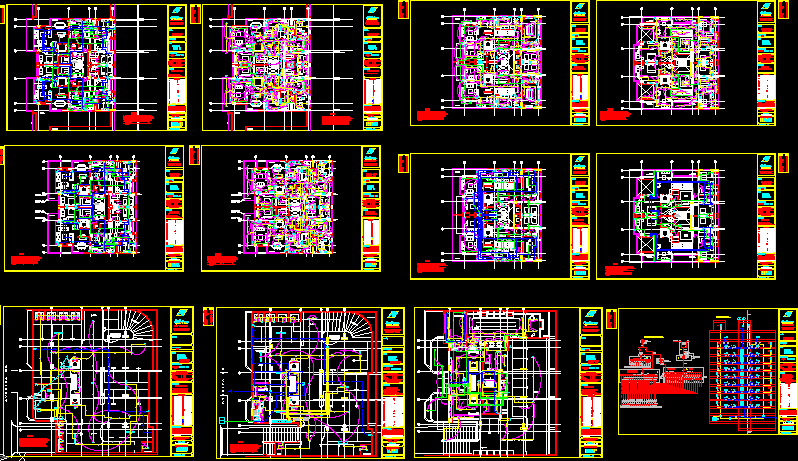Reinforcements For Foundations DWG Section for AutoCAD
ADVERTISEMENT

ADVERTISEMENT
Armor Zapata. Section – Ground
Drawing labels, details, and other text information extracted from the CAD file (Translated from Spanish):
outcrop, rated armature, mounting, cleaning concrete, compact explanation, see, cross section, mounting armor, outcrop, raised, plant, see, variant of placement in, the case of two, armor waiting for, each main bar of the, pillar., Concrete joint, note, separator, one in five pairs of, vertical wall bars, eventual asphalt sheet
Raw text data extracted from CAD file:
| Language | Spanish |
| Drawing Type | Section |
| Category | Construction Details & Systems |
| Additional Screenshots |
 |
| File Type | dwg |
| Materials | Concrete |
| Measurement Units | |
| Footprint Area | |
| Building Features | |
| Tags | armor, autocad, base, DWG, FOUNDATION, foundations, fundament, ground, reinforcements, section, shoe, zapata |








